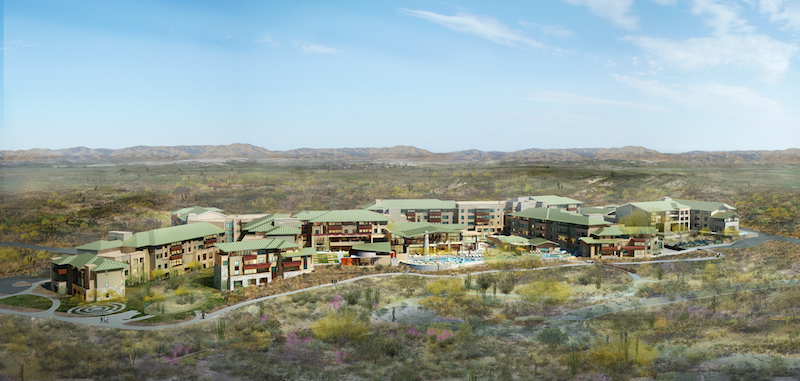Lisa Israel, CEO and President of La Posada, and Joni Condi, COO and Senior VP of La Posada, are working to build a community that promotes healthy aging, gives residents ample freedom of choice, and creates a sense of belonging in which they may thrive. To bring this vision to life, Israel and Condi have partnered with Diversified Design and Construction, landscaping firm Talley Associates, interior design firm THW Design, and three: living architecture to create Nakoma Sky.
Nakoma Sky is a 70-acre, desert-resort senior living community designed for an active lifestyle. La Posada, a nonprofit senior living organization that owns and manages properties, has engaged three: living architecture to design a living environment that connects its residents to the outdoors, not only visually but also socially. With more than 30 years of experience designing luxury hospitality and senior living, three, in conjunction with La Posada has created a vision that will welcome current and future generations to a leisure resort-lifestyle that encourages growth and wellness.
“Oro Valley is just north of Tucson, a resort destination that is perfect for the vision we are going to bring to reality,” Gary Koerner, AIA, NCARB, President of three: living architecture, said in a press release. “The property is nestled in the valley foothills between Catalina and Saguaro Mountain Ranges, with a picturesque backdrop of vivid mountains that are illuminated in warm, brilliant colors twice a day at sunrise and sunset. With the natural surroundings being breathtaking on their own, we aimed to put together a layout with buildings that would maximize views from any point on the property, while also being mindful of the community’s impact on the environment. The result of our creative endeavors is a ‘Neo-Wrightian’ desert-architectural-style community nested into the desert landscape with unobstructed views of the nearby mountain ranges, offering indoor and outdoor living experiences.”
 Rendering courtesy of three: living architecture
Rendering courtesy of three: living architecture
Nakoma Sky is a 500,000-sf community that is estimated to cost between $90 and $100 million. It’s a sizable project featuring 220 spacious independent living apartments available in one, two and three bedroom floorplans, as well as 24 assisted living apartments and 24 memory care apartments. The five-story community will sit above an underground parking garage located beneath the independent living entry court. In addition, residents will be able to enjoy amenities in common areas scattered throughout the campus, including: resident lounges, a library, a fitness center overlooking the mountains, areas for multi-purpose use, art studios/crafting rooms, meeting spaces, a salon, varying dining venues, and outdoor recreational areas.
One of the most notable outdoor amenities is a 3,400-sf infinity pool located near the heart of the community. The pool, which features customized acoustics and lighting, has a mist curtain that acts as a screen for movies to be projected on. Other artistic outdoor amenities include a sculpture garden, a stargazing platform, a yoga lawn, courtyards with splash pools for children, dog parks, hiking trails, a playground, fireplaces, BBQ grills, outdoor dining venues, an aerobics pool, and desert gardens. The architectural team wanted to create outdoor spaces where residents could host parties or meet for gatherings.
For indoor amenities, three incorporated expansive windows allowing sunshine to spill into the community. The roof forms compliment the mountains’ angles and allow for tiered viewpoints. The entire design is geared toward a well-traveled active resident who wants to live life to the fullest.
 Rendering courtesy of three: living architecture
Rendering courtesy of three: living architecture
Related Stories
Senior Living Design | Jul 31, 2017
How technology will change senior care
When a family member can no longer be cared for in their current home, they require specialized care that is only available in a long-term care center.
Senior Living Design | May 9, 2017
Designing for a future of limited mobility
There is an accessibility challenge facing the U.S. An estimated 1 in 5 people will be aged 65 or older by 2040.
Senior Living Design | Jan 25, 2017
2017 design trends for the senior living industry
The evolution of attracting Baby Boomers versus the Silent Generation.
Senior Living Design | Aug 3, 2016
Senior housing project meets tough state health standards and earns LEED Gold
The building complies with NY state’s Medicaid Redesign Team program
Senior Living Design | May 16, 2016
Perkins Eastman releases white paper on biophilic design in senior living
The paper highlights some of the firm's top projects that feature biophilic design, a sustainable architecture strategy that connects people with nature.
Senior Living Design | Apr 18, 2016
CBRE: Senior housing industry shifts its focus from real estate to business
Last year was a strong year for the sector, which saw records set in per-unit pricing and low capitalization rates.
Senior Living Design | Apr 14, 2016
Creating a home for eldercare using the ‘Green House’ design concept
VOA Associates’ Douglas King offers design considerations in implementing the Green House concept in eldercare for continuing care retirement communities.
Multifamily Housing | Feb 24, 2016
Senior housing sector experiences record-setting year, says CBRE
Senior housing occupancy is at its highest level since 2007, and 2015 was a record year for sales and institutional transactions, according to CBRE.
Multifamily Housing | Feb 1, 2016
Top 10 kitchen design trends for 2016
Charging stations, built-in coffeemakers, and pet stations—these are among the top kitchen design trends for the coming year, according to a new survey of kitchen and bath designers by the National Kitchen & Bath Association.
Senior Living Design | Jan 27, 2016
Senior housing development designed to battle loneliness, inactivity
Architects with Witherford Watson Mann unveiled plans for a community residence in South London, where elderly people share space with neighbors at the center of an urban district.

















