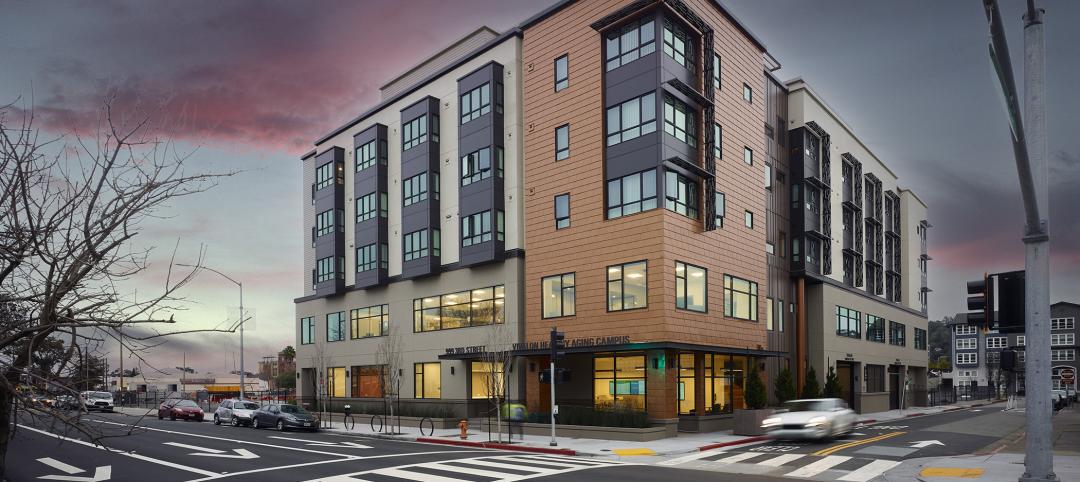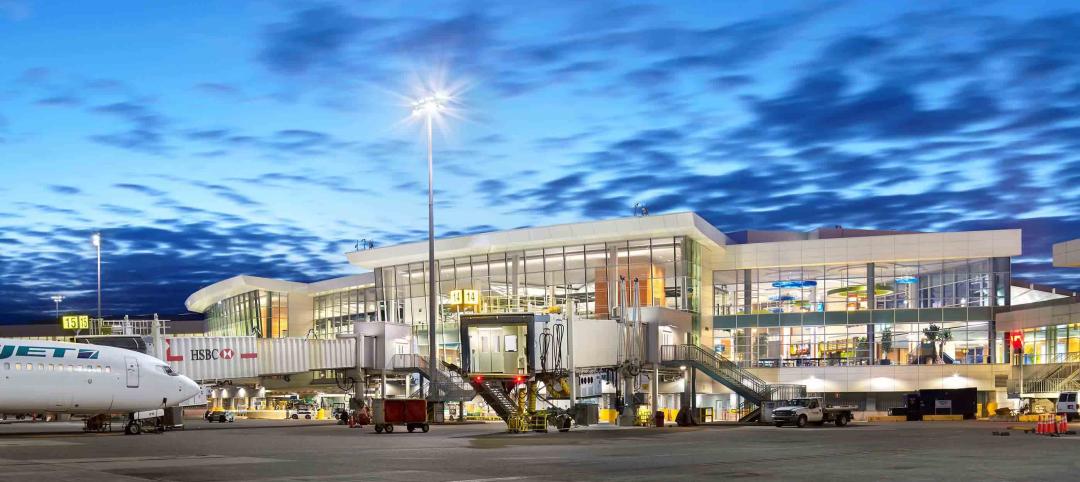The Green Building Certification Institute (GBCI), the third-party certification body for the LEED (Leadership in Energy and Environmental Design) green building rating system, and Bureau Veritas SA, a leading global testing, inspection and certification body, announced a strategic business partnership. As part of the agreement, Bureau Veritas will facilitate LEED certification on behalf of GBCI for LEED green building projects.
“This collaboration with Bureau Veritas helps us take LEED to the next level,” said Rick Fedrizzi, GBCI board member and president, CEO and founding chair, U.S. Green Building Council (USGBC). “Through our collaboration, we will leverage the scale and scope of Bureau Veritas’ operations and quickly build capacity and global reach to deliver best-in-class, third-party certification for LEED.”
“Partnering with GBCI offers Bureau Veritas an active role in LEED, the world’s most widely used green building program,” said Didier Michaud-Daniel, CEO, Bureau Veritas. “LEED certification allows us to expand our certification offerings related to quality, human health, environmental protection and social responsibility: all incredibly important priorities for our clients and the communities in which we work.”
The agreement will allow for enhanced customer engagement and local support for LEED.
“GBCI and Bureau Veritas will be able to offer local touch points and resources for green building teams on the ground in a way that we have never before been able to offer,” said Mahesh Ramanujam, chief operating officer, USGBC, and president, GBCI. “Connecting with our customers and deepening our engagement with them will help accelerate the adoption of green building practices and deliver its benefits to these key economies.
“We want our users to have a positive and seamless experience with LEED, no matter where they are across the globe,” added Ramanujam. “GBCI is building world-class infrastructure to support the uptake of green building around the world.”
Earlier this year, USGBC released its list of the top 10 countries for LEED outside the U.S., with Canada taking the lead, followed by China and India.
“USGBC projects significant growth in green building activity in countries like China, India and Brazil in 2014,” said Ramanujam. “Looking at the LEED project registration and certification trends of these countries and across the globe, it is critical to build up the infrastructure to support this development.”
Worldwide, more than 60,000 commercial projects are using LEED, totaling 11.2 billion gross square feet. Additionally, more than 154,000 residential units are using the LEED for Homes rating system.
The growth of LEED reflects its global adaptability as the world’s most widely used and recognized system guiding the design, construction, operations and maintenance of green buildings. LEED is a critical tool in creating structures that mitigate greenhouse gas emissions; create healthier indoor environments for workers, students and community members; and lower utility bills for building owners through reduced energy and water use.
Related Stories
Adaptive Reuse | Jun 13, 2024
4 ways to transform old buildings into modern assets
As cities grow, their office inventories remain largely stagnant. Yet despite changes to the market—including the impact of hybrid work—opportunities still exist. Enter: “Midlife Metamorphosis.”
Mass Timber | May 31, 2024
Mass timber a big part of Western Washington University’s net-zero ambitions
Western Washington University, in Bellingham, Wash., 90 miles from Seattle, is in the process of expanding its ABET-accredited programs for electrical engineering, computer engineering and science, and energy science. As part of that process, the university is building Kaiser Borsari Hall, the 54,000-sf new home for those academic disciplines that will include teaching labs, research labs, classrooms, collaborative spaces, and administrative offices.
MFPRO+ New Projects | May 29, 2024
Two San Francisco multifamily high rises install onsite water recycling systems
Two high-rise apartment buildings in San Francisco have installed onsite water recycling systems that will reuse a total of 3.9 million gallons of wastewater annually. The recycled water will be used for toilet flushing, cooling towers, and landscape irrigation to significantly reduce water usage in both buildings.
Mass Timber | May 22, 2024
3 mass timber architecture innovations
As mass timber construction evolves from the first decade of projects, we're finding an increasing variety of mass timber solutions. Here are three primary examples.
Senior Living Design | May 16, 2024
Healthy senior living campus ‘redefines the experience of aging’
MBH Architects, in collaboration with Eden Housing and Van Meter Williams Pollack LLP, announces the completion of Vivalon’s Healthy Aging Campus, a forward-looking project designed to redefine the experience of aging in Marin County.
Sustainable Development | May 10, 2024
Nature as the city: Why it’s time for a new framework to guide development
NBBJ leaders Jonathan Ward and Margaret Montgomery explore five inspirational ideas they are actively integrating into projects to ensure more healthy, natural cities.
K-12 Schools | May 7, 2024
World's first K-12 school to achieve both LEED for Schools Platinum and WELL Platinum
A new K-12 school in Washington, D.C., is the first school in the world to achieve both LEED for Schools Platinum and WELL Platinum, according to its architect, Perkins Eastman. The John Lewis Elementary School is also the first school in the District of Columbia designed to achieve net-zero energy (NZE).
K-12 Schools | Apr 30, 2024
Fully electric Oregon elementary school aims for resilience with microgrid design
The River Grove Elementary School in Oregon was designed for net-zero carbon and resiliency to seismic events, storms, and wildfire. The roughly 82,000-sf school in a Portland suburb will feature a microgrid—a small-scale power grid that operates independently from the area’s electric grid.
Mass Timber | Apr 25, 2024
Bjarke Ingels Group designs a mass timber cube structure for the University of Kansas
Bjarke Ingels Group (BIG) and executive architect BNIM have unveiled their design for a new mass timber cube structure called the Makers’ KUbe for the University of Kansas School of Architecture & Design. A six-story, 50,000-sf building for learning and collaboration, the light-filled KUbe will house studio and teaching space, 3D-printing and robotic labs, and a ground-level cafe, all organized around a central core.
Airports | Apr 18, 2024
The next destination: Passive design airports
Today, we can design airports that are climate resilient, durable, long-lasting, and healthy for occupants—we can design airports using Passive House standards.

















