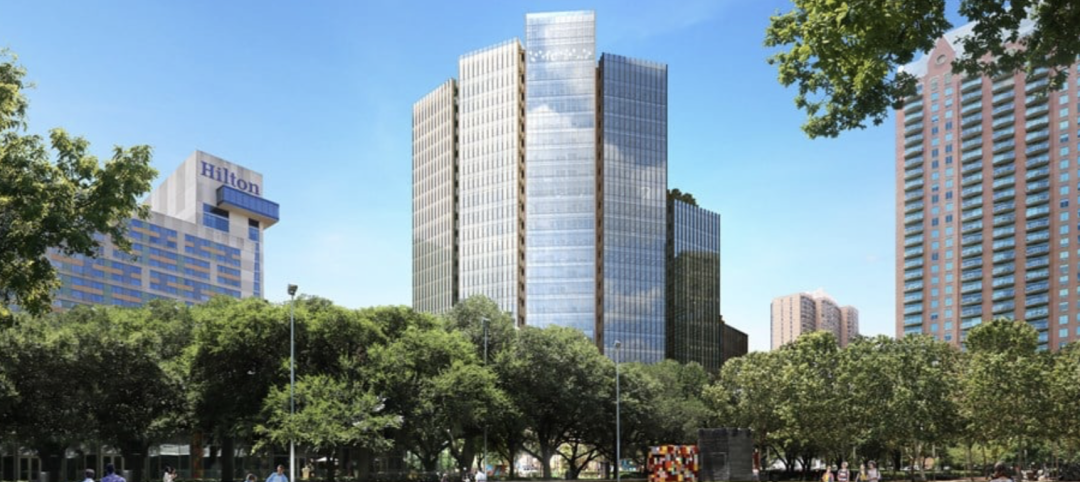With his signature, outlandish, and dramatic forms, people usually either love or hate a Frank Gehry building in their vicinity.
After Gehry’s proposed skyscraper complex was put down by critics, he recently unveiled a reworked design that reduces the number of towers from three to two from the original plan for the development in Toronto’s entertainment district, DeZeen reports.
In addition to reducing the number of towers, he increased the number of floors—the original plan topped out at 86 stories for the tallest building; The revised plan tops out at 92 stories. The new design also allows the existing Princess of Wales Theatre at King Street West to remain, as the original plan would have required it to be demolished.
The mixed-use project, which is done in collaboration with Canadian art tycoon David Mirvish, is named the Mirvish+Gehry Toronto. According to the project's website, the building will "create a new visual identity for the city’s premier arts district. The conceptual designs, which will continue to evolve, consist of two six-story stepped podiums, which relate in scale and articulation to the neighbouring buildings, topped by two iconic residential towers, ranging in size from 82 to 92 storys. Each tower has a complementary but distinctive design, which fits with the history and texture of the surrounding neighbourhood."
The complex will house residential, retail, office, gallery and recreational spaces.
In an interview with the Toronto Star, Gehry, who was born in Toronto in 1929 and lived there until he moved to California as a teenager with his family, says that with two towers instead, he thinks the project is “more Toronto.”
“Fred and Ginger grew up and moved to Toronto,” Gehry joked, referencing how having two towers instead makes it similar to the Dancing House building he designed in Prague that also came under scrutiny at the time, with many dismissing it as an eyesore.
“In a way, two towers feel better. It’s not so crowded.”
Related Stories
Steel Buildings | Apr 6, 2023
2023 AISC Forge Prize winner envisions the gas station of the future
Forge Prize winner LVL (Level) Studio envisions a place where motorists can relax, work, play, shop, or perhaps even get healthcare while their vehicles charge.
Architects | Apr 6, 2023
New tool from Perkins&Will will make public health data more accessible to designers and architects
Called PRECEDE, the dashboard is an open-source tool developed by Perkins&Will that draws on federal data to identify and assess community health priorities within the U.S. by location. The firm was recently awarded a $30,000 ASID Foundation Grant to enhance the tool.
Architects | Apr 6, 2023
Design for belonging: An introduction to inclusive design
The foundation of modern, formalized inclusive design can be traced back to the Americans with Disabilities Act (ADA) in 1990. The movement has developed beyond the simple rules outlined by ADA regulations resulting in features like mothers’ rooms, prayer rooms, and inclusive restrooms.
Market Data | Apr 6, 2023
JLL’s 2023 Construction Outlook foresees growth tempered by cost increases
The easing of supply chain snags for some product categories, and the dispensing with global COVID measures, have returned the North American construction sector to a sense of normal. However, that return is proving to be complicated, with the construction industry remaining exceptionally busy at a time when labor and materials cost inflation continues to put pricing pressure on projects, leading to caution in anticipation of a possible downturn. That’s the prognosis of JLL’s just-released 2023 U.S. and Canada Construction Outlook.
Cladding and Facade Systems | Apr 5, 2023
Façade innovation: University of Stuttgart tests a ‘saturated building skin’ for lessening heat islands
HydroSKIN is a façade made with textiles that stores rainwater and uses it later to cool hot building exteriors. The façade innovation consists of an external, multilayered 3D textile that acts as a water collector and evaporator.
Market Data | Apr 4, 2023
Nonresidential construction spending up 0.4% in February 2023
National nonresidential construction spending increased 0.4% in February, according to an Associated Builders and Contractors analysis of data published by the U.S. Census Bureau. On a seasonally adjusted annualized basis, nonresidential spending totaled $982.2 billion for the month, up 16.8% from the previous year.
Sustainability | Apr 4, 2023
ASHRAE releases Building Performance Standards Guide
Building Performance Standards (BPS): A Technical Resource Guide was created to provide a technical basis for policymakers, building owners, practitioners and other stakeholders interested in developing and implementing a BPS policy. The publication is the first in a series of seven guidebooks by ASHRAE on building decarbonization.
Sustainability | Apr 4, 2023
NIBS report: Decarbonizing the U.S. building sector will require massive, coordinated effort
Decarbonizing the building sector will require a massive, strategic, and coordinated effort by the public and private sectors, according to a report by the National Institute of Building Sciences (NIBS).
Education Facilities | Apr 3, 2023
Oklahoma’s Francis Tuttle Technology Center opens academic center for affordable education and training
Oklahoma’s Francis Tuttle Technology Center, which provides career-specific training to adults and high school students, has completed its Francis Tuttle Danforth Campus—a two-story, 155,000-sf academic building. The project aims to fill the growing community’s rising demand for affordable education and training.
Sports and Recreational Facilities | Mar 30, 2023
New University of St. Thomas sports arena will support school's move to Division I athletics
The University of St. Thomas in Saint Paul, Minn., last year became the first Division III institution in the modern NCAA to transition directly to Division I. Plans for a new multipurpose sports arena on campus will support that move.



















