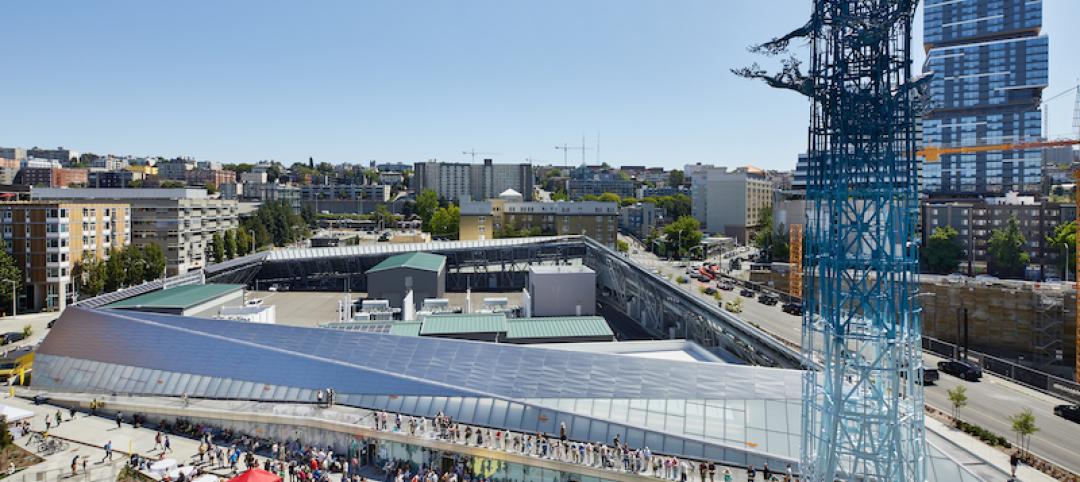The design for the long-delayed Eisenhower Memorial by famed architect Frank Gehry received final approval from a Washington planning commission on Thursday, though disputes over costs may keep the $142 million work from ever being built.
Planned for years for a spot just off the National Mall, a short walk from the U.S. Capitol, the memorial has been plagued by delays and cost overruns. Congress has cut off construction funds for the project for three years in a row.
The National Capital Planning Commission passed the design by a 10-1 vote on Thursday.
"We think it's good urban design. It's good for the entire Southwest neighborhood," said Mina Wright, a commission member representing the General Services Administration's Office of Planning and Design Quality, who voted in favor of the design.
Despite the vote, funding for the project remains uncertain and faces deep congressional skepticism. Congress has already spent at least $65 million on the memorial. A report by the House of Representatives Natural Resources Committee last year described it as a "Five-Star Folly".
The design includes a pair of 80-foot (24-meter) columns and a 447-foot (136-meter) steel mesh tapestry depicting the Kansas plains where the 34th U.S. president and World War Two Allied commander grew up. It is expected to take up 4 acres (1.62 hectares).
Gehry's use of tapestries instead of traditional statuary has drawn the most criticism, especially from Congress and the Eisenhower family. The design approved by the panel scrapped two of the original steel tapestries but kept two supporting columns.
"Congress doesn't want this design. The public doesn't want this design," said Justin Shubow, president of the National Civic Art Society, an outspoken critic of the memorial project.
Congress authorized the memorial in 1999 and set a completion date of 2007.
Gehry, 86, is perhaps best known for the dramatic Guggenheim Museum in Bilbao, Spain.
(Reporting by Lacey Johnson; Editing by Edward McAllister and Eric Walsh)
Related Stories
Cultural Facilities | Aug 28, 2019
Seattle’s newest substation doubles as a civic amenity
The Denny Substation includes 44,000 sf of open space that invites local residents and visitors to frequent the complex.
Cultural Facilities | Aug 23, 2019
Snøhetta to design Shanghai Grand Opera House
The Opera House is part of a new urban master plan for Shanghai.
Cultural Facilities | Aug 19, 2019
Tanglewood in the Berkshires is now a year-round facility
It recently debuted three climate-controlled event spaces and an indoor-outdoor café
Cultural Facilities | Jul 15, 2019
Steven Holl Architects and Architecture Acts to design Ostrava Concert Hall in the Czech Republic
Their winning proposal was supported by six of the seven members of the jury.
Cultural Facilities | Jul 11, 2019
BIG’s MÉCA combines three regional art agencies into one loop
The project gives Bordeaux an art-filled public space from the waterfront to the city’s new urban room.
Cultural Facilities | Jul 1, 2019
MAD Architects' proposal for the Yiwu Grand Theater will be built on the Dongyang River
MAD beat out four other proposals for the opportunity to design the theater.
Multifamily Housing | Jun 27, 2019
David Baker Architects wins 2019 HUD 'best in affordable housing' honor
The firm's Williams Terrace project is the first dedicated housing for Charleston, S.C.’s low-income seniors. It's one of four developments to win 2019 AIA/HUD housing awards.
Sports and Recreational Facilities | Jun 27, 2019
Foster + Partners unveils design of wooden boathouse for Row New York
The project will sit on the banks of the Harlem River in Sherman Creek Park.
Cultural Facilities | May 17, 2019
Mulva Cultural Center builds upon city's arts legacy
Former ConocoPhillips CEO and wife have donated millions for culture and education.
Cultural Facilities | May 7, 2019
Austin-area Boys & Girls Club opens headquarters with robust local financial support
Facility is expanding its after-school programming.

















