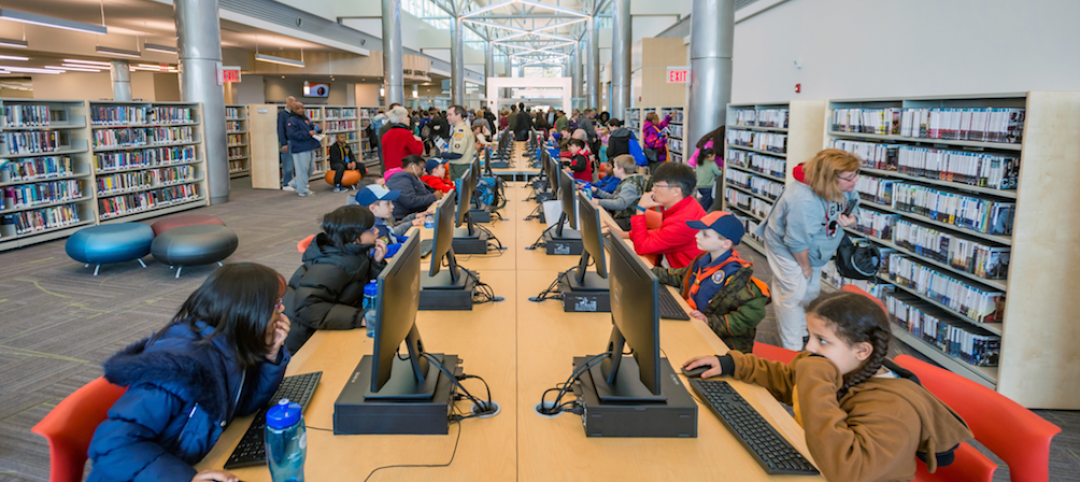The design for the long-delayed Eisenhower Memorial by famed architect Frank Gehry received final approval from a Washington planning commission on Thursday, though disputes over costs may keep the $142 million work from ever being built.
Planned for years for a spot just off the National Mall, a short walk from the U.S. Capitol, the memorial has been plagued by delays and cost overruns. Congress has cut off construction funds for the project for three years in a row.
The National Capital Planning Commission passed the design by a 10-1 vote on Thursday.
"We think it's good urban design. It's good for the entire Southwest neighborhood," said Mina Wright, a commission member representing the General Services Administration's Office of Planning and Design Quality, who voted in favor of the design.
Despite the vote, funding for the project remains uncertain and faces deep congressional skepticism. Congress has already spent at least $65 million on the memorial. A report by the House of Representatives Natural Resources Committee last year described it as a "Five-Star Folly".
The design includes a pair of 80-foot (24-meter) columns and a 447-foot (136-meter) steel mesh tapestry depicting the Kansas plains where the 34th U.S. president and World War Two Allied commander grew up. It is expected to take up 4 acres (1.62 hectares).
Gehry's use of tapestries instead of traditional statuary has drawn the most criticism, especially from Congress and the Eisenhower family. The design approved by the panel scrapped two of the original steel tapestries but kept two supporting columns.
"Congress doesn't want this design. The public doesn't want this design," said Justin Shubow, president of the National Civic Art Society, an outspoken critic of the memorial project.
Congress authorized the memorial in 1999 and set a completion date of 2007.
Gehry, 86, is perhaps best known for the dramatic Guggenheim Museum in Bilbao, Spain.
(Reporting by Lacey Johnson; Editing by Edward McAllister and Eric Walsh)
Related Stories
Cultural Facilities | Mar 25, 2019
The new Olympic House in Switzerland will reflect the international governing body’s values
The building, nestled in a large park, is striving to meet three different sustainability standards.
Libraries | Feb 10, 2019
New library branch in San Diego opens with its community’s learning and working traits in mind
It features larger gathering spaces and more technology than its predecessor.
Libraries | Jan 18, 2019
Chicago’s newest library branch preserves the old and ushers in the new
Its exterior design reflects the neighborhood’s industrial history, while its interior fosters community and shared learning.
Cultural Facilities | Oct 24, 2018
San Antonio approves redevelopment of Alamo Plaza
The San Antonio City Council voted 9-2 in favor of the makeover.
Cultural Facilities | Aug 10, 2018
Moviegoers are looking for an ‘intimate experience’
Comfort and service are keys to attracting repeat customers, says an expert whose firm specializes in cinema design.
Cultural Facilities | Jun 11, 2018
Risorgimento, Buffalo style
Further evidence of the positive impact of the cultural centers on neighborhood development and economic growth can be found in Buffalo, N.Y., where plans for the Italian Cultural Center are moving forward.
Cultural Facilities | Jun 11, 2018
Cultural centers: Community-based venues can be catalysts for downtown renewal
New cultural centers have sparked development in the form of new offices, restaurants, retail, hotels, business incubators, apartments, and arenas.
Cultural Facilities | Jun 2, 2018
Topping Off: Pikes Peak is getting a new Summit Complex
The 26,000-sf facility will be green, resilient, and emphasize the view rather than the architecture.
Libraries | Jun 1, 2018
New library offers a one-stop shop for what society is craving: hands-on learning
Beyond lending books and DVDs, the Elkridge (Md.) branch library loans household tools like ladders, wheelbarrows, and sewing machines.
Museums | Jun 1, 2018
The new Orange County Museum of Art will be Orange County’s largest center for arts and culture
Morphosis designed the building.

















