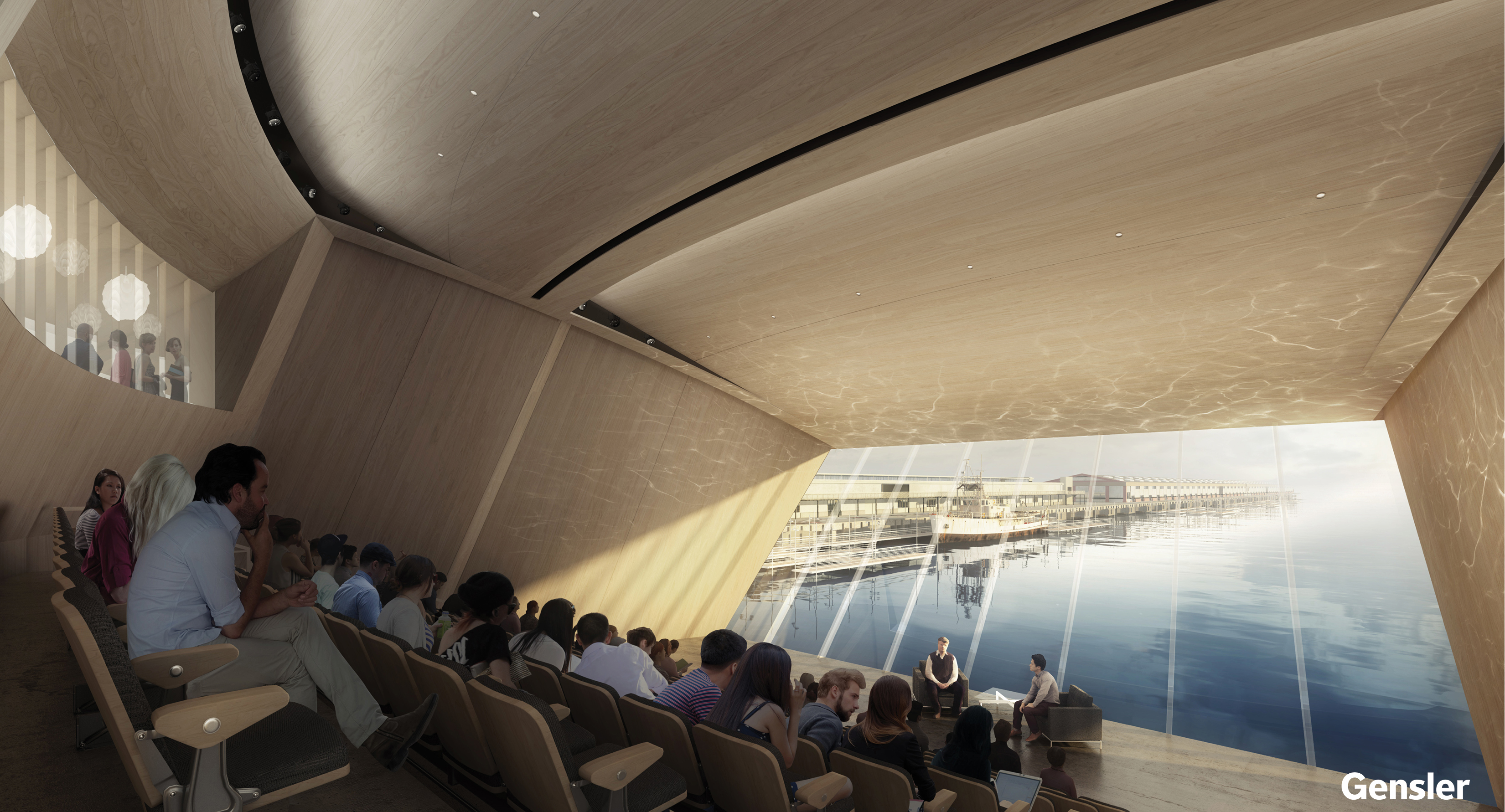AltaSea and Gensler have unveiled renderings for a new 35-acre net-positive energy use “campus for innovation” on the historic City Dock No. 1 at the Port of Los Angeles.
Gensler designed the AltaSea project, which is intended to bring people together under the common goal of understanding the ocean. The plan will call for new research buildings, public plazas, and restored structures, creating spaces where visitors, scientists, and educators can develop new ocean-related technologies and learning programs.
“AltaSea will be a campus dedicated to finding ocean-related solutions to our most pressing challenges: food security, energy security, and climate security,” AltaSea Executive Director Jenny Krusoe said in a statement. “Our campus, brilliantly designed by Gensler, is flexible, dynamic and inclusive—allowing us to embrace bold new ideas and opportunities that unfold as we explore the ocean.”
The $150 million Phase 1 of construction breaks into three parts. Phase 1A will include construction of a waterfront promenade containing plazas, parks, and walkways; a dock for research vessels called Wharf Plaza; and the renovation of 180,000 sf of free-span space in existing warehouses. The Research and Business Hub will contain “clusters” that will expand technology and business applications for remote monitoring, ocean exploration, food security, and environmental sustainability.
In Phase 1B, another warehouse will be transformed into a Science Hub with facilities for oceanographic and marine biology research. More than 60,000 sf of classrooms and labs will be built for the Southern California Marine Institute, a network of 22 regional higher education institutions.
An Engagement Center is the highlight of Phase 1C. The center will house public education and exhibition programming. AltaSea will use it to welcome younger students and inspire them to pursue an interest in STEM.
A viewing structure that will overlook the campus, port, and surrounding community has been proposed for a future phase of construction.
“The legacy of lighthouses in San Pedro will find its next iteration here, but instead of emitting energy, this structure will harvest and employ advanced forms of energy generation,” writes Li Wen, AIA, a Design Principal with Gensler. “It will also include equipment that studies the climate and reports back on the energy-use and generation of the campus as a whole. As a beacon for the campus, it will mark the place where our new future will begin.”
Construction will begin on Phase 1A this year, and it is expected to be completed by 2017. The Science Hub will open by 2020 and the Engagement Center will open by 2023. No timetable has been announced for the Viewing Structure. Dangermond Keane Architecture, Rios Clementi Hale Landscape Architecture, and Holmes Culley Structural Engineer are among the project's primary consultants.
(Click images to enlarge)
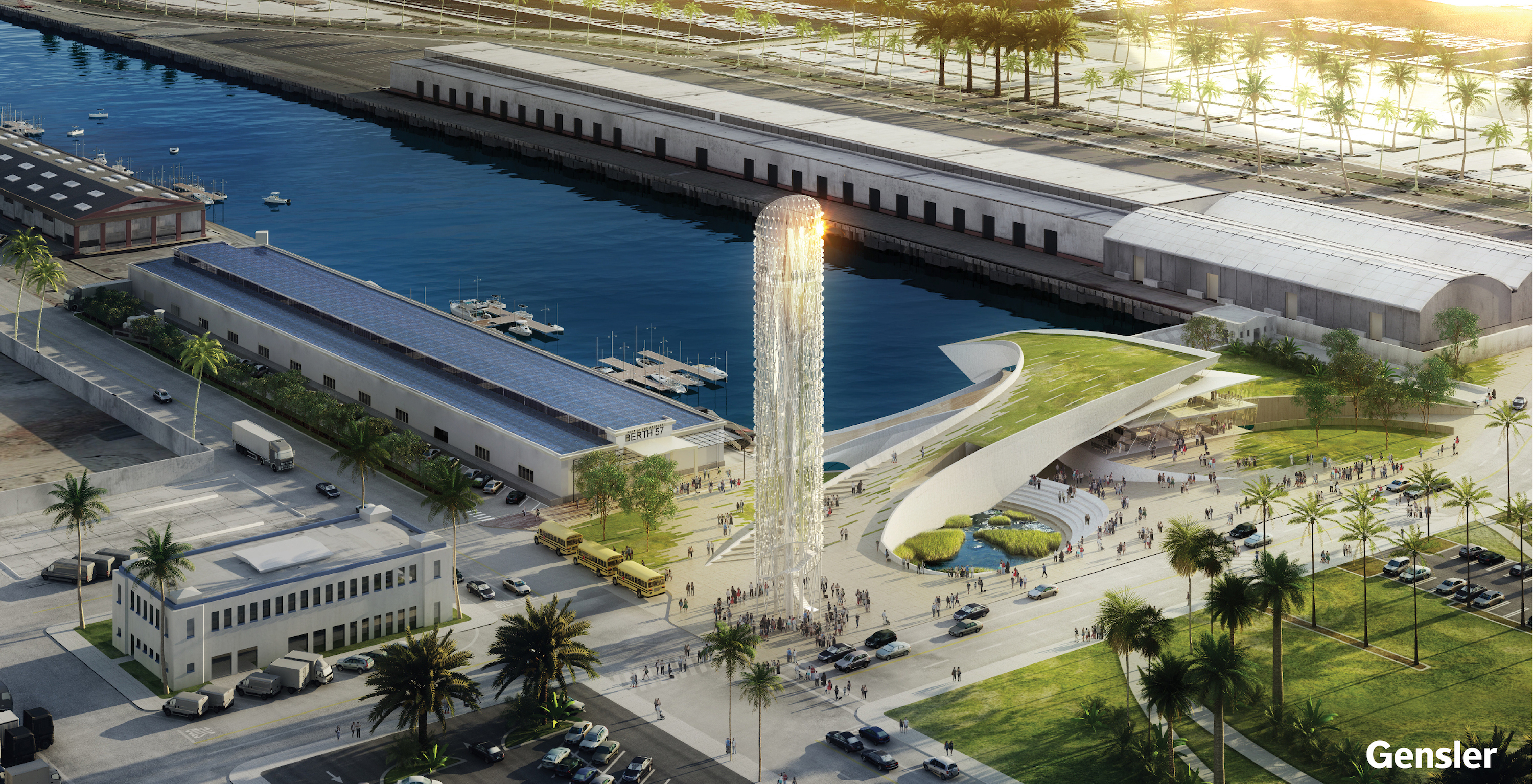 AltaSea campus, with the viewing structure
AltaSea campus, with the viewing structure
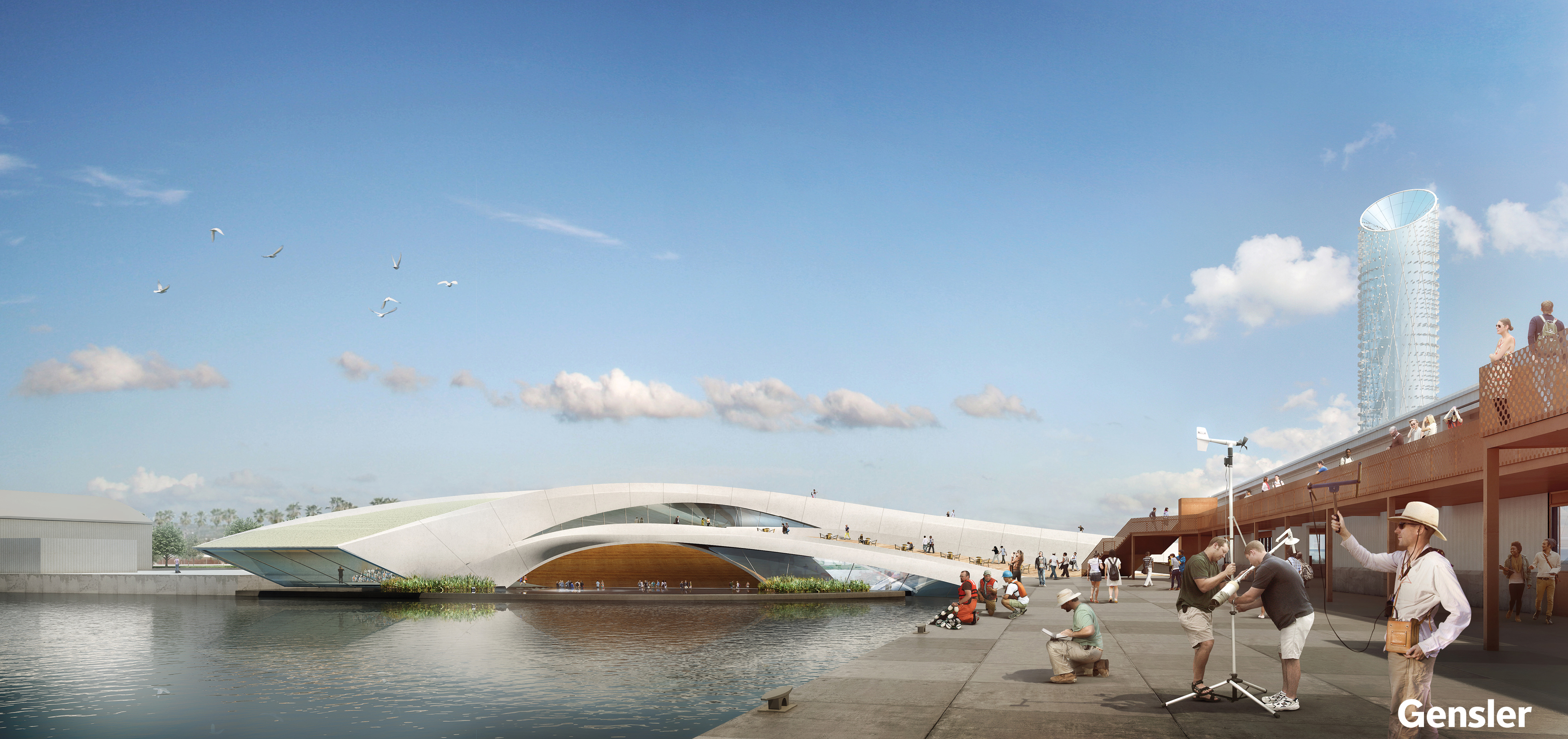 Engagement Center and Science Hub
Engagement Center and Science Hub
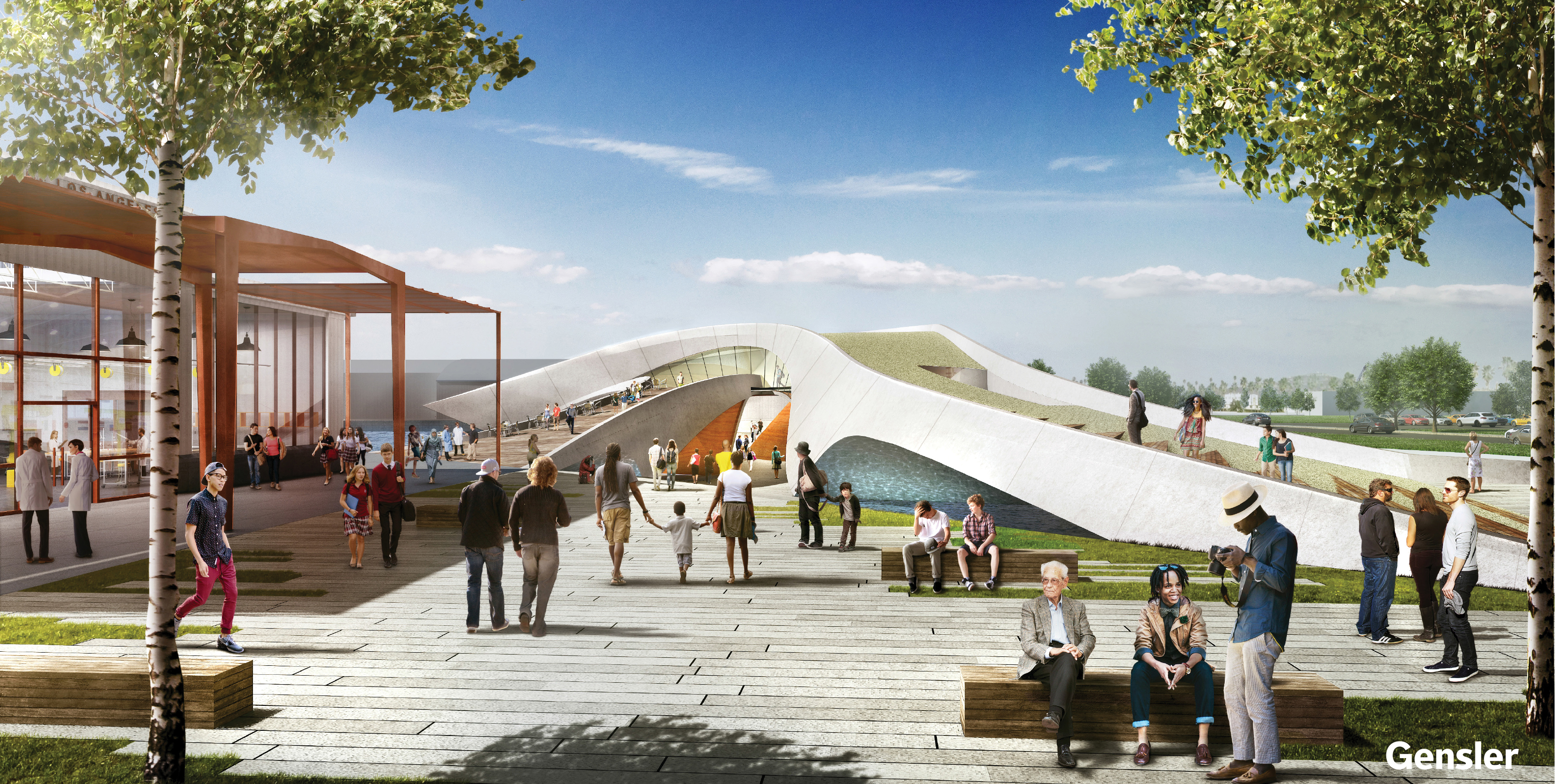 Engagement Center and Science Hub
Engagement Center and Science Hub
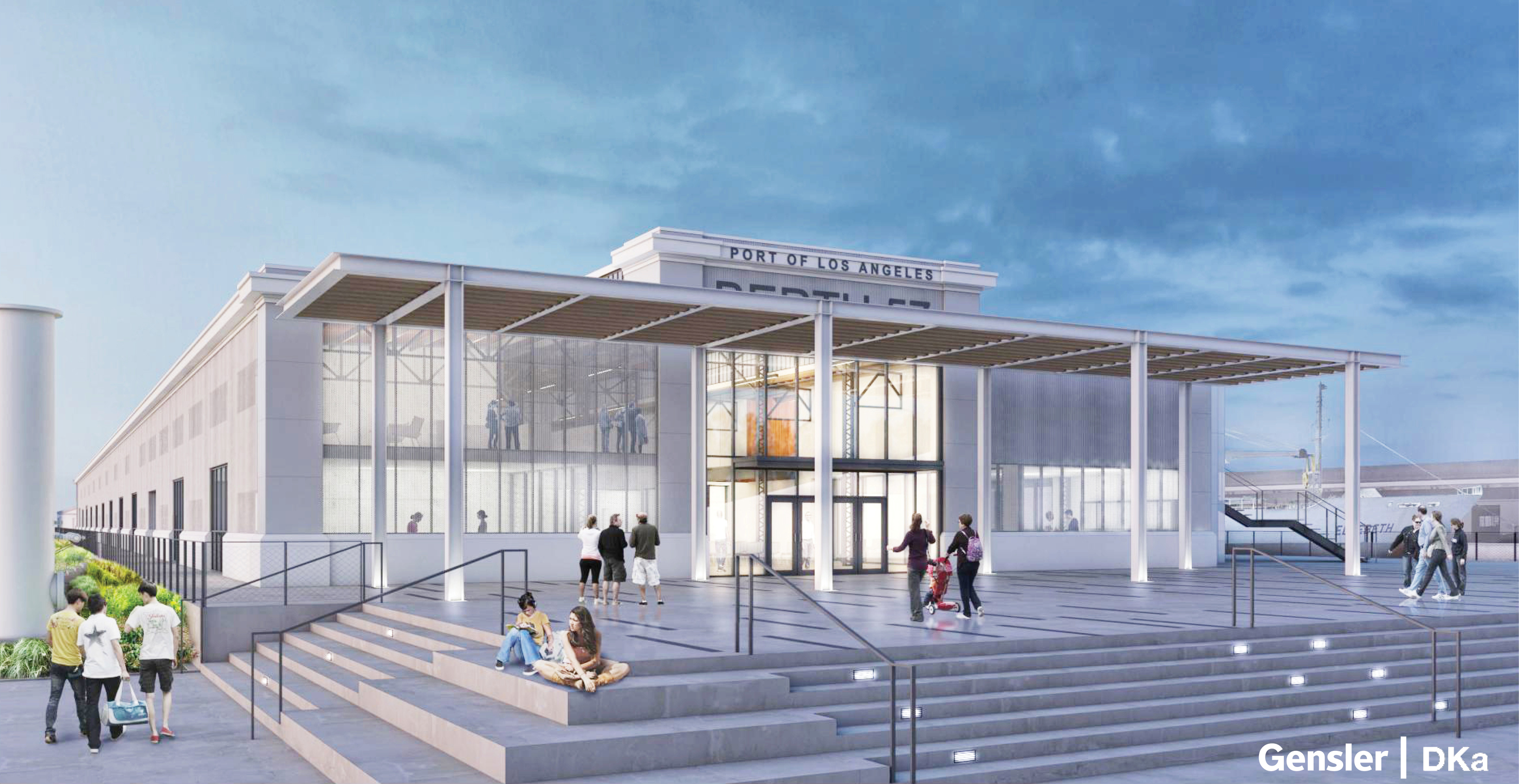 Science Hub facade and front entry
Science Hub facade and front entry
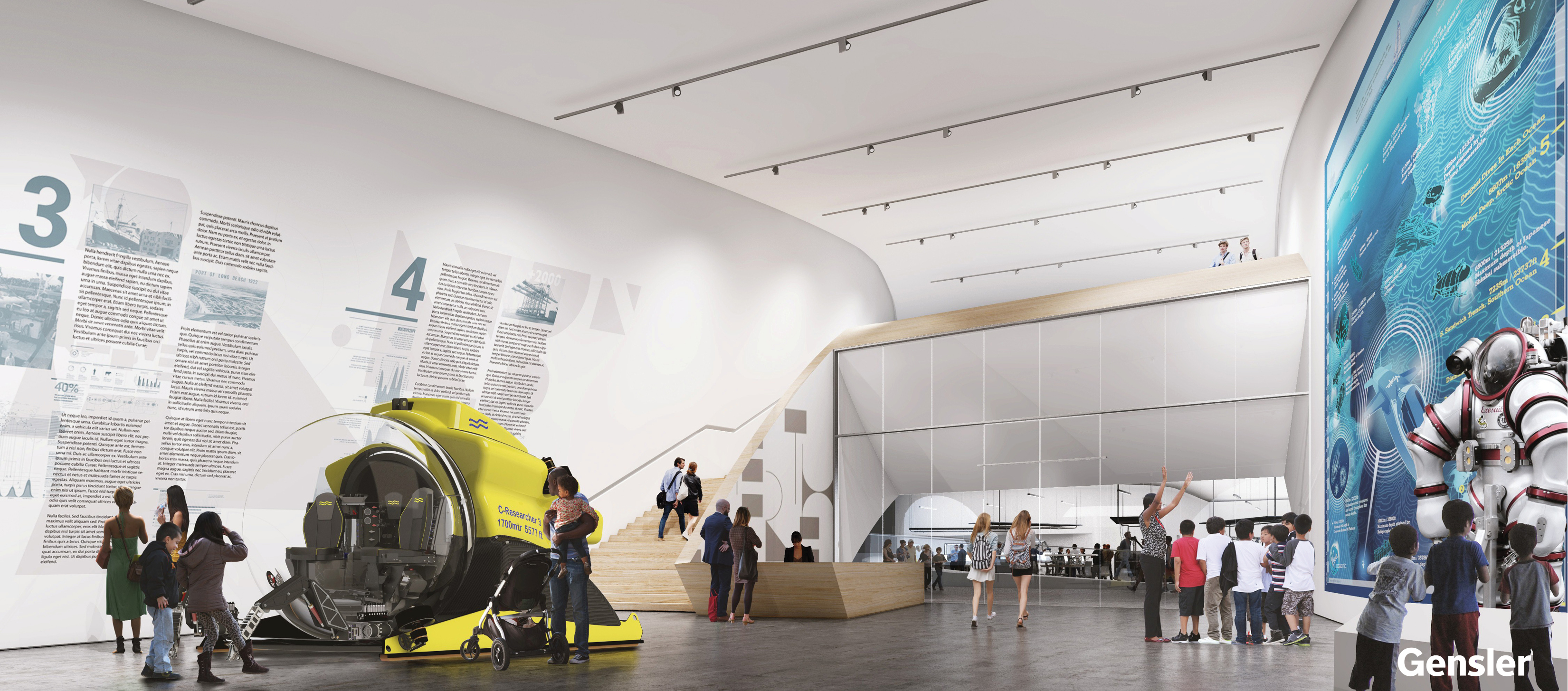 Engagement Center exhibition hall
Engagement Center exhibition hall
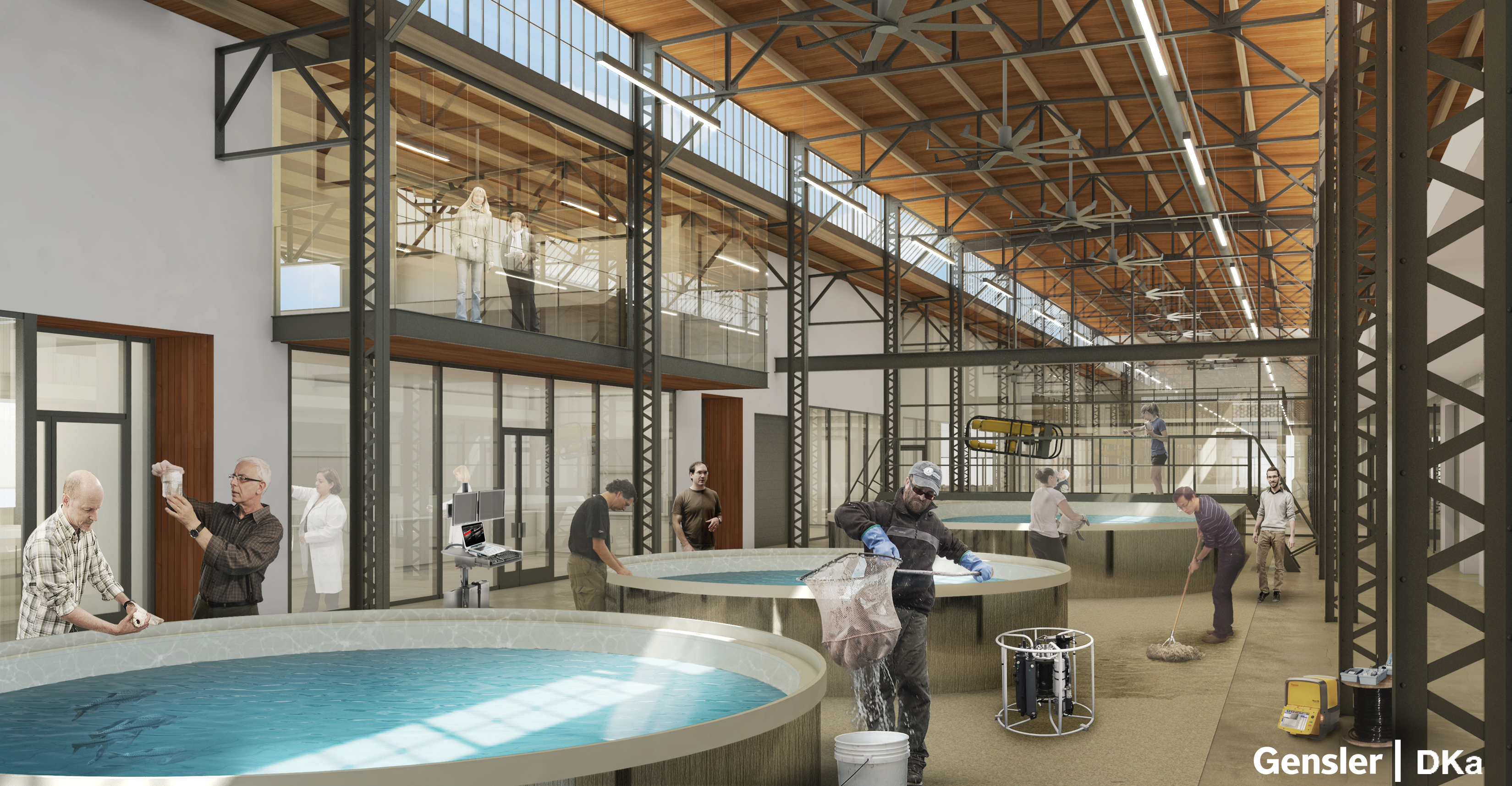 Research labs overlooking public galleries in the Science Hub
Research labs overlooking public galleries in the Science Hub
Related Stories
| May 23, 2014
Big design, small package: AIA Chicago names 2014 Small Project Awards winners
Winning projects include an events center for Mies van der Rohe's landmark Farnsworth House and a new boathouse along the Chicago river.
| May 23, 2014
Top interior design trends: Gensler, HOK, FXFOWLE, Mancini Duffy weigh in
Tech-friendly furniture, “live walls,” sit-stand desks, and circadian lighting are among the emerging trends identified by leading interior designers.
| May 22, 2014
Big Data meets data centers – What the coming DCIM boom means to owners and Building Teams
The demand for sophisticated facility monitoring solutions has spurred a new market segment—data center infrastructure management (DCIM)—that is likely to impact the way data center projects are planned, designed, built, and operated.
| May 22, 2014
Just two years after opening, $60 million high school stadium will close for repairs
The 18,000-seat Eagle Stadium in Allen, Texas, opened in 2012 to much fanfare. But cracks recently began to appear throughout the structure, causing to the school district to close the facility.
| May 20, 2014
Kinetic Architecture: New book explores innovations in active façades
The book, co-authored by Arup's Russell Fortmeyer, illustrates the various ways architects, consultants, and engineers approach energy and comfort by manipulating air, water, and light through the layers of passive and active building envelope systems.
| May 19, 2014
What can architects learn from nature’s 3.8 billion years of experience?
In a new report, HOK and Biomimicry 3.8 partnered to study how lessons from the temperate broadleaf forest biome, which houses many of the world’s largest population centers, can inform the design of the built environment.
| May 15, 2014
'Virtually indestructible': Utah architect applies thin-shell dome concept for safer schools
At $94 a square foot and "virtually indestructible," some school districts in Utah are opting to build concrete dome schools in lieu of traditional structures.
| May 13, 2014
Steven Holl's sculptural Institute for Contemporary Art set to break ground at VCU
The facility will have two entrances—one facing the city of Richmond, Va., the other toward VCU's campus—to serve as a connection between "town and gown."
| May 13, 2014
Universities embrace creative finance strategies
After Moody’s and other credit ratings agencies tightened their standards a few years ago, universities had to become much more disciplined about their financing mechanisms.
| May 13, 2014
19 industry groups team to promote resilient planning and building materials
The industry associations, with more than 700,000 members generating almost $1 trillion in GDP, have issued a joint statement on resilience, pushing design and building solutions for disaster mitigation.



