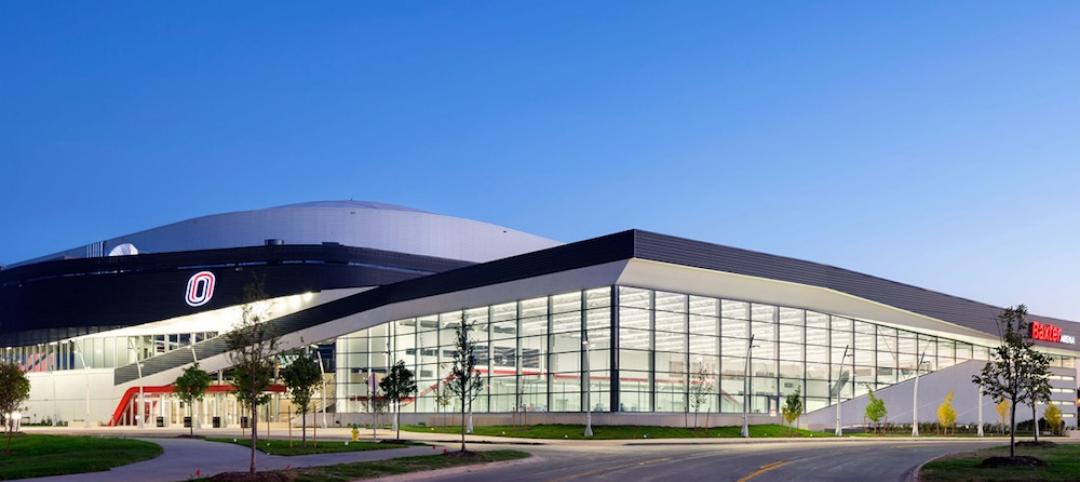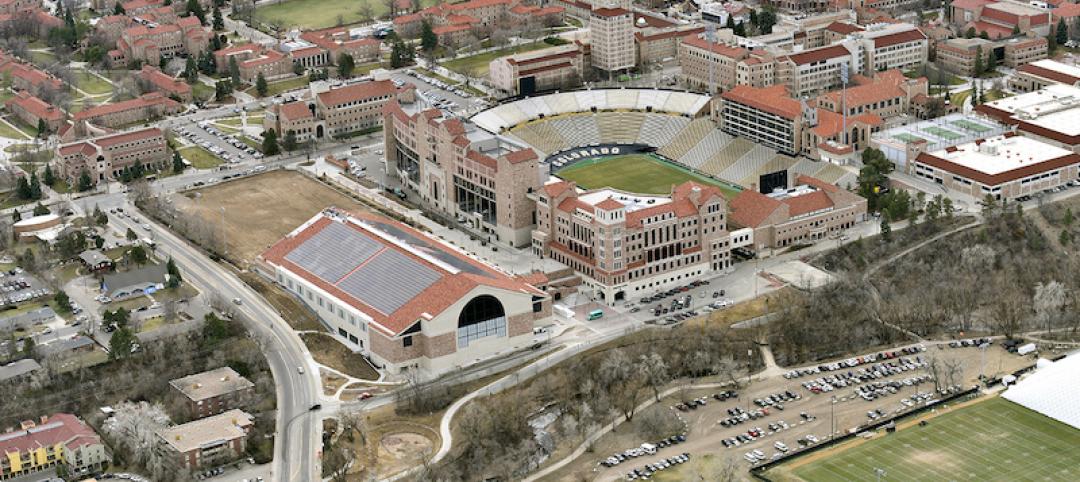Georgia State University’s new Convocation Center doubles the arena it replaces and is expected to give a shot in the arm to a long-neglected Atlanta neighborhood. The new 200,000 sf multi-use venue in the Summerhill area of Atlanta is the new home for the university’s men’s and women’s basketball teams and will also be used for large-scale academic and community events.
With a seating capacity of up to 8,000, the facility provides users with world-class amenities, including a club room and suites for attendees and locker rooms, nursing, and sports medicine rooms for student athletes. The design concept, “A Window to the City,” includes elements offering visitors a heightened sense of awareness and connection to their community and deliberately turns its focus to the surrounding neighborhood and the larger city beyond.
The detailing of the primary cladding system, an insulated metal panel system over a steel frame, aimed to create a clean façade expression incorporating glazing, ventilation, and entry without compromising its inherent economy or the simplicity of its overall effect. The new facility includes the latest in lighting technology, acoustics, and building control systems. Wayfinding is integrated into the facility’s design, giving a sleek finish. Masonry and cement flooring make for easy maintenance and cleaning, while floor-to-ceiling glass windows welcome natural light and offer guests a visual connection to the downtown Atlanta skyline.
The design team worked with a Perkins&Will research group to model glare, views, and direct sunlight infiltration for each seat and the playing floor. This work allowed for dramatic city views without affecting the usability of the facility.
As a hosting site for the 1996 Olympic Games and later the Atlanta Braves Major League Baseball team, Summerhill was once a thriving and vibrant community that has since experienced years of neglect and isolation. The new Convocation Center will attract visitors to the area for numerous sporting and cultural events.
On the project team:
Owner: Board of Regents of the University System of Georgia; Georgia State University
Design architect: Perkins&Will
Architect of record: The S/L/A/M Collaborative (SLAM)
MEP engineer: CBRE, Heery
Structural engineer: Walter P Moore
General contractor: Brasfield & Gorrie
Civil Engineer & Landscape Architect: Kimley-Horn
















Related Stories
BIM and Information Technology | May 2, 2016
How HDR used computational design tools to create Omaha's UNO Baxter Arena
Three years after writing a white paper about designing an arena for the University of Nebraska Omaha, HDR's Matt Goldsberry says it's time to cherry-pick the best problem-solving workflows.
Mixed-Use | May 1, 2016
A man-made lagoon with a Bellagio-like fountain will be the highlight of a mixed-use project outside Dallas
Construction will soon begin on housing, retail, and office spaces.
Sports and Recreational Facilities | Apr 17, 2016
An expanded and renovated complex brings together U. of Colorado’s sports programs
This two-year project enhances the experiences of athletes and fans alike.
Sports and Recreational Facilities | Apr 13, 2016
Cubs take a measured approach when planning HD video boards
Along with the mammoth and super-sharp video boards, Wrigley Field's 1060 Project includes renovated bleachers, upgraded player amenities, and more concourses, decks, and concessions.
Sports and Recreational Facilities | Apr 13, 2016
More than a game: 4 ways sports teams are adapting to changing fan preferences
As the cost of tickets, parking, and concessions skyrockets, while home theater technology becomes more affordable, fans wonder: Why even bother going to the game? Here’s how progressive sports owners and Building Teams are packing stadium seats.
Sports and Recreational Facilities | Apr 11, 2016
Chicago Cubs continue Wrigley Field renovations with new clubhouse
The team found 30,000 sf of space underneath an old parking lot, nearly tripling the size of the old clubhouse.
Sports and Recreational Facilities | Apr 6, 2016
Las Vegas debuts another new arena, with a number of ‘firsts’
The gambling mecca has its eyes on attracting a pro sports team.
Sports and Recreational Facilities | Apr 5, 2016
The importance of true cost-modeling for sports facilities
Many factors prevent sports facilities from immediate profitability. Rider Levett Bucknall’s Peter Knowles and Steve Kelly write that cost modeling, the process of estimating construction expenses by analyzing fixed and variable expenses, can push facility development to financial success.
Sports and Recreational Facilities | Apr 1, 2016
San Diego Chargers announce plan for downtown stadium and convention center
The project will be funded primarily by a tax increase on hotel stays.
Sports and Recreational Facilities | Mar 31, 2016
An extreme sports tower for climbing and BASE jumping is proposed for Dubai’s waterfront
The design incorporates Everest-like base camps for different skill levels.
















