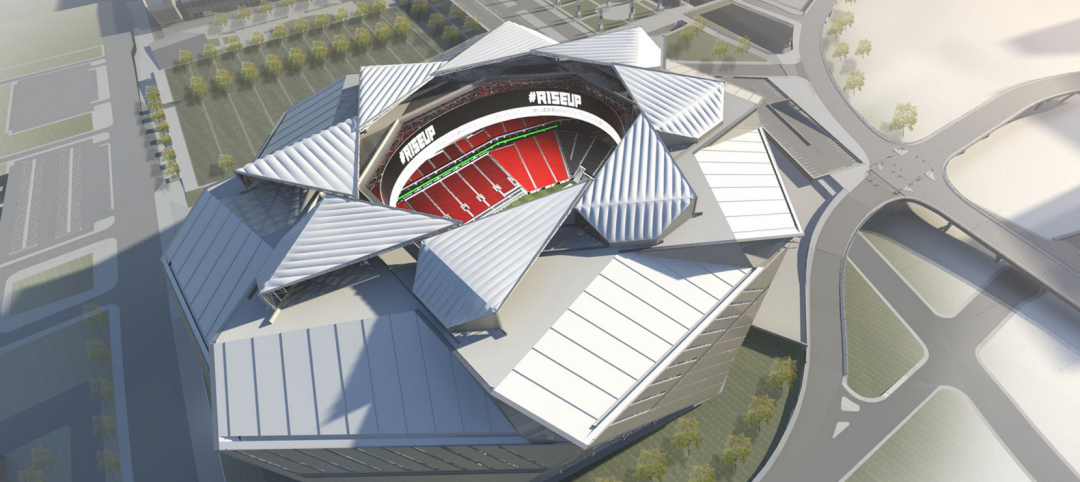Georgia State University’s new Convocation Center doubles the arena it replaces and is expected to give a shot in the arm to a long-neglected Atlanta neighborhood. The new 200,000 sf multi-use venue in the Summerhill area of Atlanta is the new home for the university’s men’s and women’s basketball teams and will also be used for large-scale academic and community events.
With a seating capacity of up to 8,000, the facility provides users with world-class amenities, including a club room and suites for attendees and locker rooms, nursing, and sports medicine rooms for student athletes. The design concept, “A Window to the City,” includes elements offering visitors a heightened sense of awareness and connection to their community and deliberately turns its focus to the surrounding neighborhood and the larger city beyond.
The detailing of the primary cladding system, an insulated metal panel system over a steel frame, aimed to create a clean façade expression incorporating glazing, ventilation, and entry without compromising its inherent economy or the simplicity of its overall effect. The new facility includes the latest in lighting technology, acoustics, and building control systems. Wayfinding is integrated into the facility’s design, giving a sleek finish. Masonry and cement flooring make for easy maintenance and cleaning, while floor-to-ceiling glass windows welcome natural light and offer guests a visual connection to the downtown Atlanta skyline.
The design team worked with a Perkins&Will research group to model glare, views, and direct sunlight infiltration for each seat and the playing floor. This work allowed for dramatic city views without affecting the usability of the facility.
As a hosting site for the 1996 Olympic Games and later the Atlanta Braves Major League Baseball team, Summerhill was once a thriving and vibrant community that has since experienced years of neglect and isolation. The new Convocation Center will attract visitors to the area for numerous sporting and cultural events.
On the project team:
Owner: Board of Regents of the University System of Georgia; Georgia State University
Design architect: Perkins&Will
Architect of record: The S/L/A/M Collaborative (SLAM)
MEP engineer: CBRE, Heery
Structural engineer: Walter P Moore
General contractor: Brasfield & Gorrie
Civil Engineer & Landscape Architect: Kimley-Horn
















Related Stories
Sports and Recreational Facilities | Jan 29, 2016
Billion-dollar dome in Las Vegas could be the Oakland Raiders next home
The franchise, which is considering relocation if it can’t work out a stadium deal in the Bay Area, is listening to a new stadium pitch from investors in Las Vegas, led by the Sands Corp.
Giants 400 | Jan 29, 2016
SPORTS FACILITIES GIANTS: Populous, AECOM, Turner among top sports sector AEC firms
BD+C's rankings of the nation's largest sports sector design and construction firms, as reported in the 2015 Giants 300 Report
| Jan 14, 2016
How to succeed with EIFS: exterior insulation and finish systems
This AIA CES Discovery course discusses the six elements of an EIFS wall assembly; common EIFS failures and how to prevent them; and EIFS and sustainability.
Sports and Recreational Facilities | Jan 13, 2016
Multi-billion-dollar stadium planned as the NFL returns to Los Angeles
The Rams, formerly of St. Louis, will move into a new stadium possibly by 2019—and they might have a co-tenant.
Sports and Recreational Facilities | Jan 8, 2016
Washington Redskins hire Bjarke Ingels Group to design new stadium
The Danish firm is short on designing football stadiums, but it has led other impressive large scale projects.
Sports and Recreational Facilities | Jan 6, 2016
A solar canopy makes Miami’s arena more functional
NRG Energy teams with Miami Heat to transform an underused open-air plaza and reinforce the facility’s green reputation
Sports and Recreational Facilities | Dec 23, 2015
Kengo Kuma selected to design National Stadium for 2020 Tokyo Olympics
Japan chose between projects from Japanese architects Kuma and Toyo Ito. The decision has been met with claims of favoritism, particularly by the stadium’s original designer, Zaha Hadid.
Sports and Recreational Facilities | Dec 16, 2015
Tokyo down to two finalists for Olympic Stadium design
Both cost less than the Zaha Hadid proposal that was scrapped over the summer.
Sponsored | Sports and Recreational Facilities | Dec 14, 2015
Soccer Field in the Sky
House of Sports in Ardsley, N.Y., is home to a soccer field on the third floor of a downtown building.
Sports and Recreational Facilities | Dec 7, 2015
Michigan YMCA receives Universal Design Certification
The 116,200-sf Mary Free Bed YMCA in Grand Rapids is accessable for everyone who uses the facilities.
















