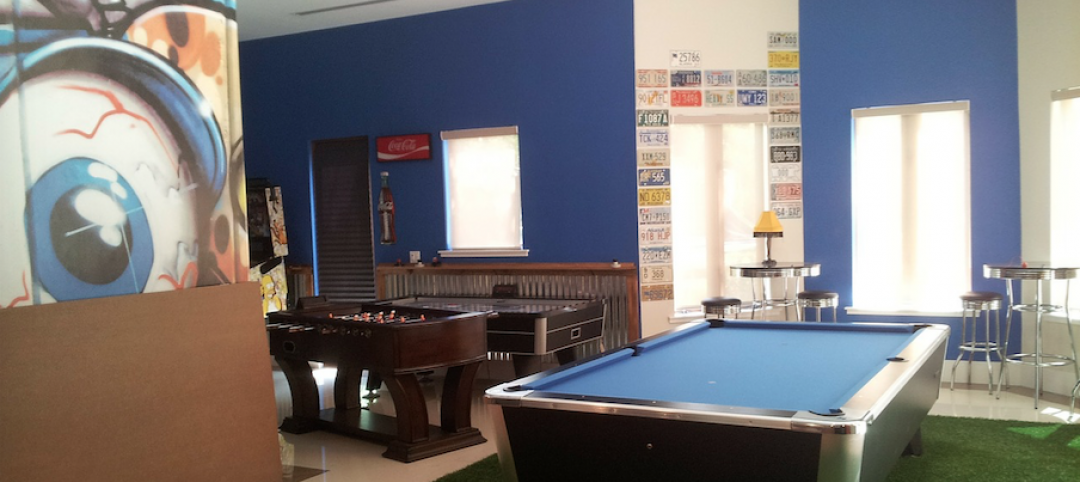Brutalist architecture has a perfectly appropriate name.
The design conveys, well, brutality. The movement, which was most popular in the middle of the 20th century, was marked by its cold, sterile appearance. Extremely functional, very linear, and lots of concrete. A retrofuturistic attempt at modernism.
It’s a little funny, then, to see Brutalist buildings recreated with the same type of blocks that can be used to construct the Firehouse Headquarters from "Ghostbusters."
German artist Arndt Schlaudraff uses LEGO blocks to build notable Brutalist structures. He posts photos of his work on his Instagram account.
Not all Brutalist structures are plain, nor do they have beauty only in their subtlety. Some of the models Schlaudraff have made are really striking. Some entries are fictitious, and some are based off of existing buildings. Schlaudraff doesn’t sell his pieces; instead, he take photos and destroys the models so he can repurpose the bricks.
The artist spoke with Dezeen about his fascination with Brutalism and LEGOs.
Related Stories
Lighting | Aug 2, 2017
Dynamic white lighting mimics daylighting
By varying an LED luminaire’s color temperature, it is possible to mimic daylighting, to some extent, and the natural circadian rhythms that accompany it, writes DLR Group’s Sean Avery.
Healthcare Facilities | Aug 2, 2017
8 healthcare design lessons from shadowing a nurse
From the surprising number of “hunting and gathering” trips to the need for quiet spaces for phone calls, interior designer Carolyn Fleetwood Blake shares her takeaways from a day shadowing a nurse.
Sponsored | Architects | Aug 2, 2017
Are visual ergonomics the new key to project delivery?
An Australian Home Theater Company is out to prove that the easier you can see it, the easier you can sell it.
Multifamily Housing | Jul 27, 2017
Apartment market index: Business conditions soften, but still solid
Despite some softness at the high end of the apartment market, demand for apartments will continue to be substantial for years to come, according to the National Multifamily Housing Council.
Multifamily Housing | Jul 27, 2017
Game rooms and game simulators popular amenities in multifamily developments
The number of developments providing space for physical therapy was somewhat surprising, according to a new survey.
Building Enclosure Systems | Jul 26, 2017
Balcony and roof railings and the code: Maintain, repair, or replace? [AIA course]
Lacking familiarity with current requirements, some owners or managers complete a roof or balcony rehabilitation, only to learn after the fact that they need to tear noncompliant railings out of their new roof or terrace and install new ones.
Office Buildings | Jul 26, 2017
Meeting space leads to innovation
PDR Principal Larry Lander explains how to design for workplaces where four generations are working together.
Architects | Jul 25, 2017
AIA 2030 Commitment expands beyond 400 architecture firms
The 2016 Progress Report is now available.
Multifamily Housing | Jul 19, 2017
Student housing trends: The transformation of co-living in college
The Student Hotel is representative of a new model for delivering housing solutions for students globally.
Designers | Jul 19, 2017
5 laws every designer can live by
What is design? Who are designers? And are there any common laws or rules than can unite the many types of design that exist?

















