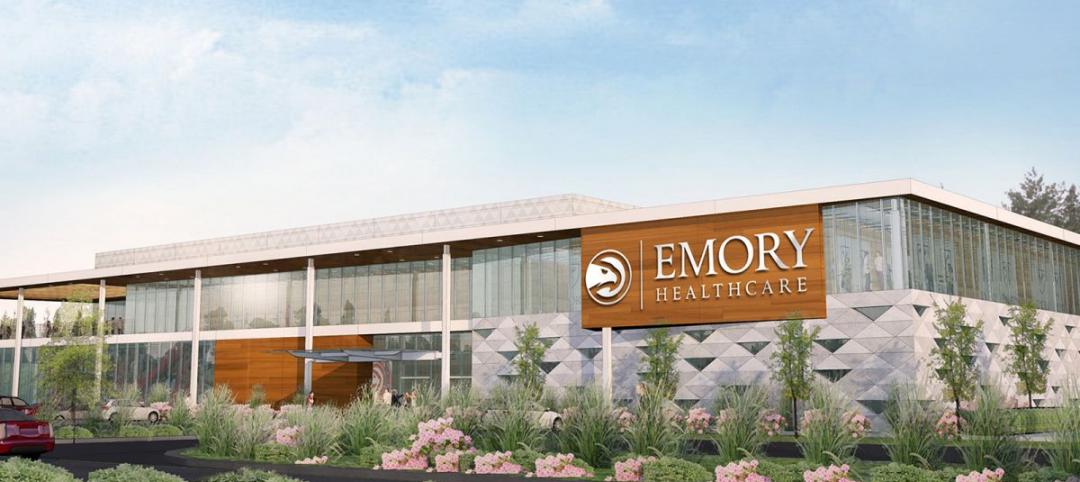The joint venture of Gilbane Building Company and Turner Construction Company, in association with 34 Group, has been selected to provide construction management of the planned new NFL stadium for the Buffalo Bills in Orchard Park, N.Y. The project team also includes the project management firm, Legends Project Development, and Populous as the designer.
Gilbane and Turner have a 25-year history of collaborating on construction projects, including the new construction or renovation of 16 NFL stadiums, and some 5.5 million sf of construction put in place.
The project scope, according to the Buffalo Bills, includes a new 1.35 million-sf open-air stadium, a 18,750-sf ancillary building, demolition of the current stadium, and related site development. The stadium’s capacity will be approximately 60,000 seats with an expandable capacity to hold special events. It is set to open fall of 2026.
More from the Bills: Premium areas will include suites, ledge seats, clubs, and other premium seating products. The stadium will include state-of-the-art video and scoreboards, sound system, administrative and event staff offices and lockers, broadcast facilities, team store, locker rooms, food service kitchens and concessions, signage, sports lighting, maintenance, and storage areas, plaza, parking, and site landscaping.
“We continue to partner with a first-class team of experts and professionals to bring our stadium to life," said Bills Executive Vice President/Chief Operation Officer Ron Raccuia. “Gilbane | Turner has a tremendous wealth of experience in stadium construction and we look forward to partnering with them.”
Buffalo Bills stadium draws inspiration from historical architecture of Buffalo
Design details from Populous: The exterior design highlights the team’s desire for a visual identity that reflects some of the historical architecture of Buffalo, while also delivering a future-forward appearance.

“The stadium will create a new place to foster the iconic culture of the Bills fan base, while creating an exciting vision for the future of the franchise and the community,” said Populous senior principal Scott Radecic. “As we continue to work with the Bills, we look forward to creating an industry-changing stadium that reflects Buffalo’s strong community and history.”
“Our approach to the design takes its cues from historic architecture in Buffalo, such as ‘The Rockpile,’ ‘The Aud,’ and Kleinhans Music Hall, and merges their projection of strength with modern materials and a building form that is set to create an intimate and intimidating football-first environment,” said Populous senior principal Jonathan Mallie. “We are thrilled with the progression of the design for the new stadium and all that lies ahead.”
SEE ALSO: Chicago Bears unveil preliminary master plan for suburban stadium district
The initial design, which is subject to updates, features a stacked seating interior bowl to enhance crowd noise, as well as dynamic fan areas that will include local food and beverage offerings and foster fan culture.
The project team is inviting interested subcontractors, vendors, suppliers, and professional services firms to bid on the project here.
Related Stories
Sports and Recreational Facilities | Jul 20, 2016
Chicago Cubs unveil plans for premier fan club underneath box seats at Wrigley Field
As part of the baseball team’s larger stadium renovation project, the club will offer exclusive food, drinks, and seating.
Events Facilities | Jul 19, 2016
Houston architect offers novel idea for Astrodome renovation
Current plans for the Astrodome’s renovation turn the site into an indoor park and events space, but a Houston architect is questioning if that is the best use of the space
Sports and Recreational Facilities | Jul 18, 2016
Turner and AECOM will build the Los Angeles Rams’ new multi-billion dollar stadium project
The 70,000-seat stadium will be ready by the 2019 NFL season. The surrounding mixed-use development includes space for retail, hotels, and public parks.
Building Tech | Jul 14, 2016
Delegates attending political conventions shouldn’t need to ask ‘Can you hear me now?’
Each venue is equipped with DAS technology that extends the building’s wireless coverage.
Contractors | Jul 4, 2016
A new report links infrastructure investment to commercial real estate expansion
Competitiveness and economic development are at stake for cities, says Transwestern.
Sports and Recreational Facilities | Jun 9, 2016
Swimming may be returning to Melbourne’s polluted Yarra River… kind of
The addition of a pool to the Yarra may help improve people’s perception of the river and act as the impetus to an increase in support for improving its water quality.
Building Team Awards | May 23, 2016
'Greenest ballpark' proves a winner for St. Paul Saints
Solar arrays, a public art courtyard, and a picnic-friendly “park within a park" make the 7,210-seat CHS Field the first ballpark to meet Minnesota sustainable building standards.
Sports and Recreational Facilities | May 20, 2016
Texas Rangers announce plans for $1 billion retractable roof ballpark
The new stadium will replace Globe Life Park, which is only 22 years old.
Sports and Recreational Facilities | May 19, 2016
Audacy brings wireless lighting controls to Wrigley Field’s new clubhouse
The Audacy system uses a combination of motion sensors, luminaire controllers, light sensors, and switches that are all connected and coordinated by Gateways.
Sports and Recreational Facilities | May 6, 2016
NBA’s Atlanta Hawks to build new practice center with attached medical facilities
The team will have easy access to an MRI machine, 3D motion capture equipment, and in-ground hydrotherapy.















