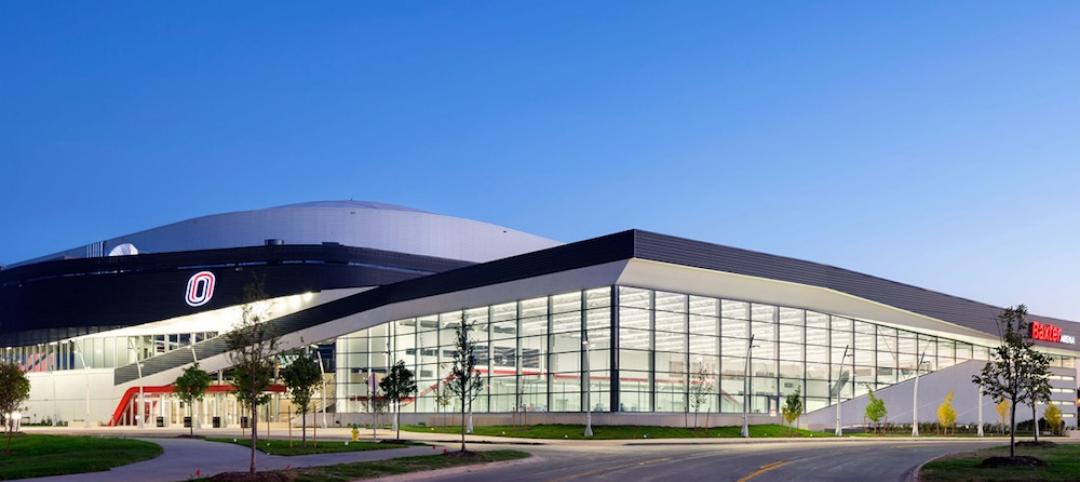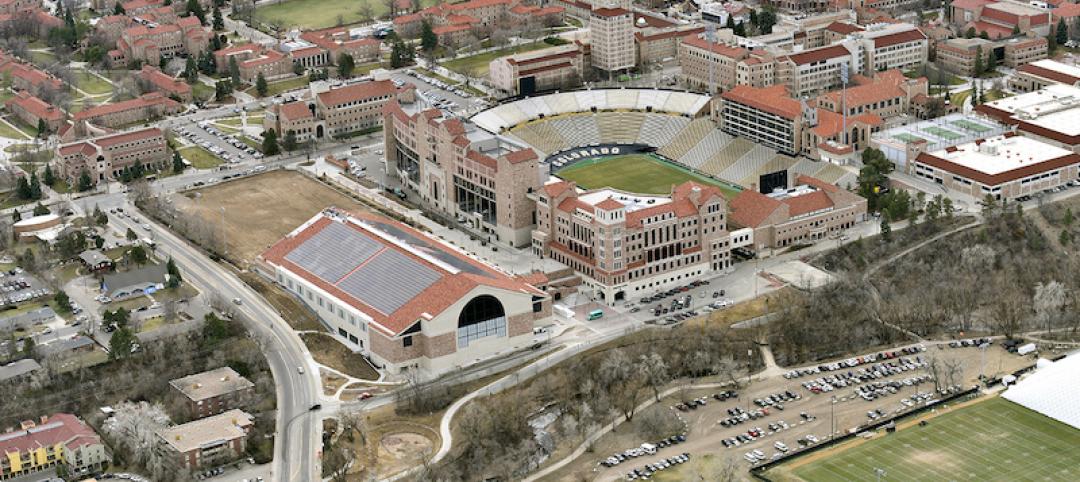The joint venture of Gilbane Building Company and Turner Construction Company, in association with 34 Group, has been selected to provide construction management of the planned new NFL stadium for the Buffalo Bills in Orchard Park, N.Y. The project team also includes the project management firm, Legends Project Development, and Populous as the designer.
Gilbane and Turner have a 25-year history of collaborating on construction projects, including the new construction or renovation of 16 NFL stadiums, and some 5.5 million sf of construction put in place.
The project scope, according to the Buffalo Bills, includes a new 1.35 million-sf open-air stadium, a 18,750-sf ancillary building, demolition of the current stadium, and related site development. The stadium’s capacity will be approximately 60,000 seats with an expandable capacity to hold special events. It is set to open fall of 2026.
More from the Bills: Premium areas will include suites, ledge seats, clubs, and other premium seating products. The stadium will include state-of-the-art video and scoreboards, sound system, administrative and event staff offices and lockers, broadcast facilities, team store, locker rooms, food service kitchens and concessions, signage, sports lighting, maintenance, and storage areas, plaza, parking, and site landscaping.
“We continue to partner with a first-class team of experts and professionals to bring our stadium to life," said Bills Executive Vice President/Chief Operation Officer Ron Raccuia. “Gilbane | Turner has a tremendous wealth of experience in stadium construction and we look forward to partnering with them.”
Buffalo Bills stadium draws inspiration from historical architecture of Buffalo
Design details from Populous: The exterior design highlights the team’s desire for a visual identity that reflects some of the historical architecture of Buffalo, while also delivering a future-forward appearance.

“The stadium will create a new place to foster the iconic culture of the Bills fan base, while creating an exciting vision for the future of the franchise and the community,” said Populous senior principal Scott Radecic. “As we continue to work with the Bills, we look forward to creating an industry-changing stadium that reflects Buffalo’s strong community and history.”
“Our approach to the design takes its cues from historic architecture in Buffalo, such as ‘The Rockpile,’ ‘The Aud,’ and Kleinhans Music Hall, and merges their projection of strength with modern materials and a building form that is set to create an intimate and intimidating football-first environment,” said Populous senior principal Jonathan Mallie. “We are thrilled with the progression of the design for the new stadium and all that lies ahead.”
SEE ALSO: Chicago Bears unveil preliminary master plan for suburban stadium district
The initial design, which is subject to updates, features a stacked seating interior bowl to enhance crowd noise, as well as dynamic fan areas that will include local food and beverage offerings and foster fan culture.
The project team is inviting interested subcontractors, vendors, suppliers, and professional services firms to bid on the project here.
Related Stories
BIM and Information Technology | May 2, 2016
How HDR used computational design tools to create Omaha's UNO Baxter Arena
Three years after writing a white paper about designing an arena for the University of Nebraska Omaha, HDR's Matt Goldsberry says it's time to cherry-pick the best problem-solving workflows.
Mixed-Use | May 1, 2016
A man-made lagoon with a Bellagio-like fountain will be the highlight of a mixed-use project outside Dallas
Construction will soon begin on housing, retail, and office spaces.
Sports and Recreational Facilities | Apr 17, 2016
An expanded and renovated complex brings together U. of Colorado’s sports programs
This two-year project enhances the experiences of athletes and fans alike.
Sports and Recreational Facilities | Apr 13, 2016
Cubs take a measured approach when planning HD video boards
Along with the mammoth and super-sharp video boards, Wrigley Field's 1060 Project includes renovated bleachers, upgraded player amenities, and more concourses, decks, and concessions.
Sports and Recreational Facilities | Apr 13, 2016
More than a game: 4 ways sports teams are adapting to changing fan preferences
As the cost of tickets, parking, and concessions skyrockets, while home theater technology becomes more affordable, fans wonder: Why even bother going to the game? Here’s how progressive sports owners and Building Teams are packing stadium seats.
Sports and Recreational Facilities | Apr 11, 2016
Chicago Cubs continue Wrigley Field renovations with new clubhouse
The team found 30,000 sf of space underneath an old parking lot, nearly tripling the size of the old clubhouse.
Sports and Recreational Facilities | Apr 6, 2016
Las Vegas debuts another new arena, with a number of ‘firsts’
The gambling mecca has its eyes on attracting a pro sports team.
Sports and Recreational Facilities | Apr 5, 2016
The importance of true cost-modeling for sports facilities
Many factors prevent sports facilities from immediate profitability. Rider Levett Bucknall’s Peter Knowles and Steve Kelly write that cost modeling, the process of estimating construction expenses by analyzing fixed and variable expenses, can push facility development to financial success.
Sports and Recreational Facilities | Apr 1, 2016
San Diego Chargers announce plan for downtown stadium and convention center
The project will be funded primarily by a tax increase on hotel stays.
Sports and Recreational Facilities | Mar 31, 2016
An extreme sports tower for climbing and BASE jumping is proposed for Dubai’s waterfront
The design incorporates Everest-like base camps for different skill levels.
















