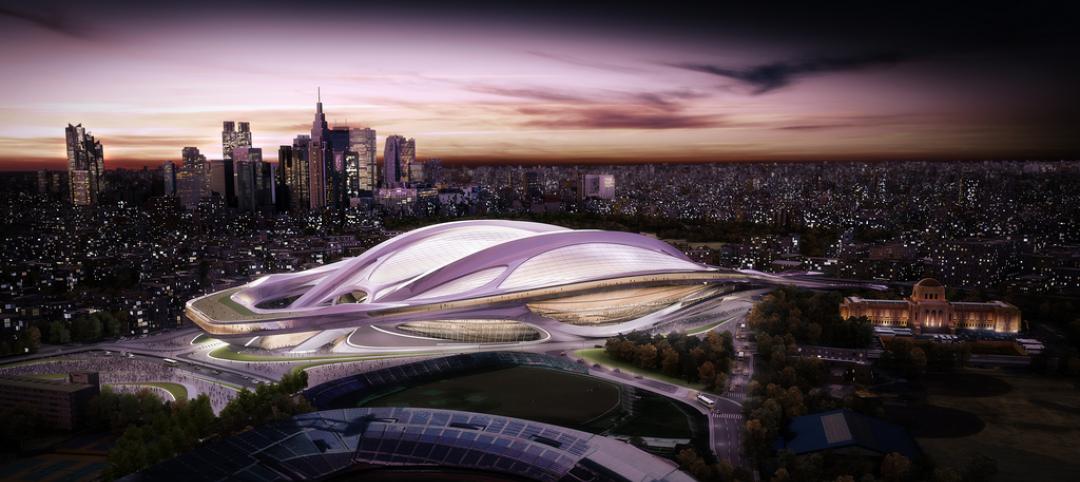The joint venture of Gilbane Building Company and Turner Construction Company, in association with 34 Group, has been selected to provide construction management of the planned new NFL stadium for the Buffalo Bills in Orchard Park, N.Y. The project team also includes the project management firm, Legends Project Development, and Populous as the designer.
Gilbane and Turner have a 25-year history of collaborating on construction projects, including the new construction or renovation of 16 NFL stadiums, and some 5.5 million sf of construction put in place.
The project scope, according to the Buffalo Bills, includes a new 1.35 million-sf open-air stadium, a 18,750-sf ancillary building, demolition of the current stadium, and related site development. The stadium’s capacity will be approximately 60,000 seats with an expandable capacity to hold special events. It is set to open fall of 2026.
More from the Bills: Premium areas will include suites, ledge seats, clubs, and other premium seating products. The stadium will include state-of-the-art video and scoreboards, sound system, administrative and event staff offices and lockers, broadcast facilities, team store, locker rooms, food service kitchens and concessions, signage, sports lighting, maintenance, and storage areas, plaza, parking, and site landscaping.
“We continue to partner with a first-class team of experts and professionals to bring our stadium to life," said Bills Executive Vice President/Chief Operation Officer Ron Raccuia. “Gilbane | Turner has a tremendous wealth of experience in stadium construction and we look forward to partnering with them.”
Buffalo Bills stadium draws inspiration from historical architecture of Buffalo
Design details from Populous: The exterior design highlights the team’s desire for a visual identity that reflects some of the historical architecture of Buffalo, while also delivering a future-forward appearance.

“The stadium will create a new place to foster the iconic culture of the Bills fan base, while creating an exciting vision for the future of the franchise and the community,” said Populous senior principal Scott Radecic. “As we continue to work with the Bills, we look forward to creating an industry-changing stadium that reflects Buffalo’s strong community and history.”
“Our approach to the design takes its cues from historic architecture in Buffalo, such as ‘The Rockpile,’ ‘The Aud,’ and Kleinhans Music Hall, and merges their projection of strength with modern materials and a building form that is set to create an intimate and intimidating football-first environment,” said Populous senior principal Jonathan Mallie. “We are thrilled with the progression of the design for the new stadium and all that lies ahead.”
SEE ALSO: Chicago Bears unveil preliminary master plan for suburban stadium district
The initial design, which is subject to updates, features a stacked seating interior bowl to enhance crowd noise, as well as dynamic fan areas that will include local food and beverage offerings and foster fan culture.
The project team is inviting interested subcontractors, vendors, suppliers, and professional services firms to bid on the project here.
Related Stories
Industrial Facilities | Aug 18, 2015
BIG crowdfunds steam ring prototype for Amager Bakke power plant project
The unusual power plant/ski slope project in Copenhagen will feature a smokestack that will release a ring-shaped puff for every ton of CO2 emitted.
Sports and Recreational Facilities | Aug 5, 2015
The world’s longest ski slope will be built in one of the world’s hottest cities
The words “skiing” and “desert” aren’t often used in the same sentence. But that’s changing in Dubai, which appears to be on a mission to have the “biggest” of everything.
Sports and Recreational Facilities | Jul 31, 2015
Zaha Hadid responds to Tokyo Olympic Stadium controversy
“Our warning was not heeded that selecting contractors too early in a heated construction market and without sufficient competition would lead to an overly high estimate of the cost of construction,” said Zaha Hadid in a statement.
Sports and Recreational Facilities | Jul 29, 2015
Milwaukee Bucks arena deal approved by Wisconsin state assembly
Created by Milwaukee firm Eppstein Uhen Architects and global firm Populous, the venue will be built in downtown Milwaukee. Its design draws inspiration from both Lake Michigan, which borders Milwaukee, and from aspects of basketball, like high-arcing free throws.
University Buildings | Jul 28, 2015
OMA designs terraced sports center for UK's Brighton College
Designs for what will be the biggest construction project in the school’s 170-year history feature a rectangular building at the edge of the school’s playing field. A running track is planned for the building’s roof, while sports facilities will be kept underneath.
Sports and Recreational Facilities | Jul 23, 2015
McKinney, Texas, dives into huge pool-and-fitness center project
Money magazine is the latest publication to rank McKinney, Texas, as the best place to live in the U.S. The city is trying to capitalize its newfound status to attract more residents and businesses, with amenities like this new recreation center.
Sports and Recreational Facilities | Jul 23, 2015
Japan announces new plan for Olympic Stadium
The country moves on from Zaha Hadid Architects, creators of the original stadium design scrapped last week.
Sports and Recreational Facilities | Jul 17, 2015
Japan scraps Zaha Hadid's Tokyo Olympic Stadium project
The rising price tag was one of the downfalls of the 70-meter-tall, 290,000-sm stadium. In 2014, the cost of the project was 163 billion yen, but that rose to 252 billion yen this year.
Cultural Facilities | Jul 13, 2015
German architect proposes construction of mountain near Berlin
The architect wants to create the world’s largest man-made mountain, at 3,280 feet.
Sports and Recreational Facilities | May 14, 2015
Guy Holloway proposes multi-level urban sports park for skaters
The facility will include a rock climbing wall and boxing space.

















