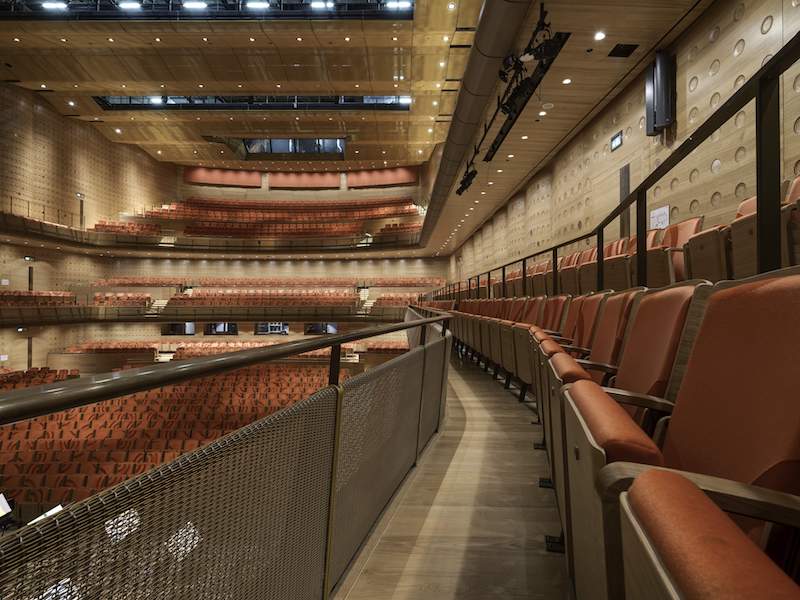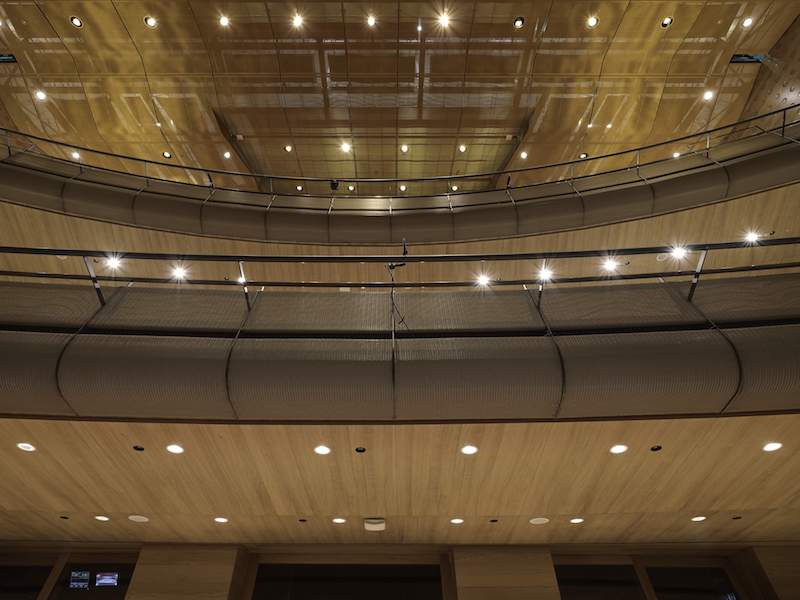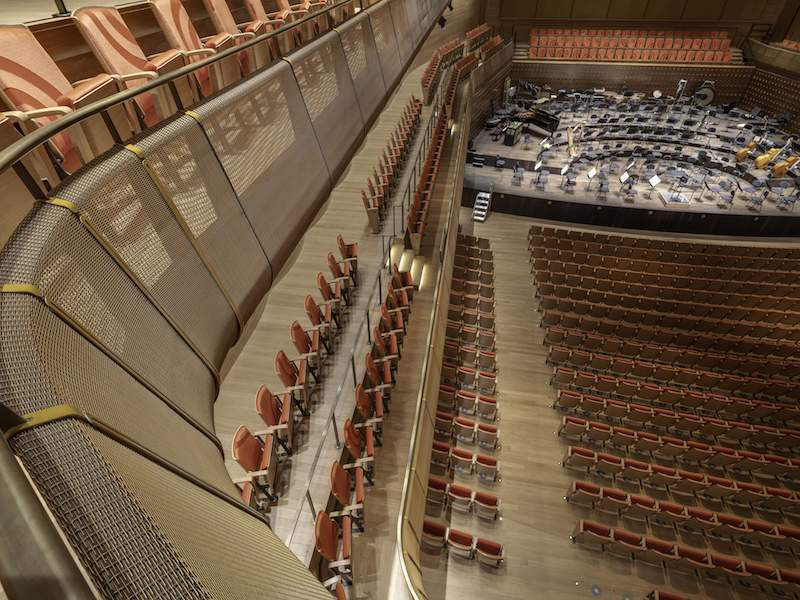The Koningin Elisabethzaal, located in Antwerp, Belgium, is unique in every aspect. Located at the heart of the city center, the concert hall opened its doors in 1897 and has hosted an immensely varied history of performances. During WWI, the building served as a hospital ward, and later hosted boxing and wrestling during the 1920 summer Olympics. The concert hall was reopened in 1960 after major deconstruction following WWII. The fan-shaped building, although multi-faceted, was never fully intended to be a concert hall. Because of this, the acoustics greatly suffered, achieving only six out of ten points on the standard acoustic rating scale. When it was decided to finally redesign the building, one goal was to finally offer a home to the Antwerp Symphony Orchestra. It was time to rebuild.
 Reflectors clad in metal fabric by GKD as well as frames covered in the same fabric ensure a magnificent sound experience.
Reflectors clad in metal fabric by GKD as well as frames covered in the same fabric ensure a magnificent sound experience.
With acoustics being top of mind, Kirkegaard Associates knew it was time to reach out to GKD – Gebr. Kufferath AG. Prior to selecting the materials used for the redesign, Kirkegaard Associates carried out extensive tests on acoustic materials, including GKD’s acoustic products, to ensure the chosen product helped to provide the best possible sound and space experience. The decisive factor in opting for GKD’s metal fabric was the acoustic neutrality. Additionally, the look, flexibility and robust quality of GKD’s fabric measured up to the ambitious design concept of the hall. Once chosen, GKD was involved in the planning process with the architects and acousticians from an early stage. When redesigning the concert hall, the planners first decided to reduce its size to optimize acoustics. A shoebox design was chosen, as classical music lovers deem that design to guarantee optimum acoustics. One of the many elements aimed to enhance acoustics in the hall are movable reflectors suspended from the ceiling clad in metal fabric.
 Semitransparent metal fabric by GKD conceil the bare ceiling and the technical installations above of the Koningin Elisabethzaal.
Semitransparent metal fabric by GKD conceil the bare ceiling and the technical installations above of the Koningin Elisabethzaal.
The same fabric covers frames throughout, including the back wall of the stage, to ensure sound unfolds through the entire building. For the ceiling and stage wall, GKD installed gold-colored, powder-coated Alu 6010 metal fabric. A total of 204 frames, some wave-shaped, were fitted totaling 1,600 square meters of fabric. Ceiling fabric was fitted with cutouts for lights measured exactly to specifications. To fit the balustrades of the hall galleries, GKD selected its Omega 1520 fabric with gold-color coated weft. The fabric was flexible to the bidirectional-curved corners of the balustrade while remaining resistant to impact. When fitting the front and rear of the balustrade elements with 400 square meters of this fabric GKD selected a slightly conical panel cut to follow the curve exactly. The clever interaction between the design of the hall shape, ceiling, wall, and balustrade is what gives the new Koningin Elisabethzaal its excellent acoustics: with 9.3 out of 10 points on the rating scale, it is considered almost perfect.
 The GKD-fabric fits flexibly to the bidirectionally curved corners of the balustrade.
The GKD-fabric fits flexibly to the bidirectionally curved corners of the balustrade.
GKD
Since 1925, GKD has manufactured the most advanced technical weaving mill of metal fabrics for filtration and industrial use. As the company grew, we applied this technology to architecture to unlock new design elements for architects. To this day, GKD continues to revolutionize how architectural structures are enhanced aesthetically, augmented functionally and optimized economically. In this specific case, our aim was to highlight how GKD uses vast experience in metal weaving and coloring to create connections between architecture and individuals. We hope this information can help unlock new solutions for architects, and help them implement their design and functional visions in new ways. Visit us at http://www.gkdmetalfabrics.com/.
GKD-USA, Inc.
825 Chesapeake Drive
Cambridge, MD USA 21613
1 (888) 585-5693
Related Stories
| Nov 27, 2013
Wonder walls: 13 choices for the building envelope
BD+C editors present a roundup of the latest technologies and applications in exterior wall systems, from a tapered metal wall installation in Oklahoma to a textured precast concrete solution in North Carolina.
Sponsored | | Nov 20, 2013
Four faces of curb appeal
The Furniture Row retail center in Charlotte, N.C., incorporates four specialty stores in a distinctive, efficient structure.
| Nov 18, 2013
The builder’s building
Versatility topped Ron Cleveland’s list of priorities when he and his wife decided to construct a new building in Beaumont, Texas, to accommodate the two businesses they jointly own. Cleveland also wanted to create a structure that would serve as an effective marketing tool for his construction firm. An 11,526-sf custom metal office building met both goals.
| Nov 15, 2013
Metal makes its mark on interior spaces
Beyond its long-standing role as a preferred material for a building’s structure and roof, metal is making its mark on interior spaces as well.
| Oct 30, 2013
Metal roof design tips: The devil is in the details
This AIA/CES-approved presentation provides information regarding proper design to prevent possible infiltration from the roof system into the building. It also works as a guide when designing a roof to allow for proper water runoff.
| Oct 28, 2013
Metal roofs are topping more urban dwellings
Given their durability and ease of use, metal roofs have been a common feature on rural houses for decades. Now they’re becoming an increasingly popular choice on urban dwellings as well.
| Oct 23, 2013
Some lesser-known benefits of metal buildings
While the durability of metal as a construction material is widely recognized, some of its other advantages are less commonly acknowledged and appreciated.
| Oct 18, 2013
Researchers discover tension-fusing properties of metal
When a group of MIT researchers recently discovered that stress can cause metal alloy to fuse rather than break apart, they assumed it must be a mistake. It wasn't. The surprising finding could lead to self-healing materials that repair early damage before it has a chance to spread.
Building Enclosure Systems | Mar 13, 2013
5 novel architectural applications for metal mesh screen systems
From folding façades to colorful LED displays, these fantastical projects show off the architectural possibilities of wire mesh and perforated metal panel technology.
| Mar 6, 2013
Centria announces leadership changes
CENTRIA President Mark Sherwin has announced his retirement beginning April 1, 2013. Sherwin has served as president of CENTRIA, an industry leader in the design, development and manufacture of architectural metal wall and roof systems, for more than 17 years.

















