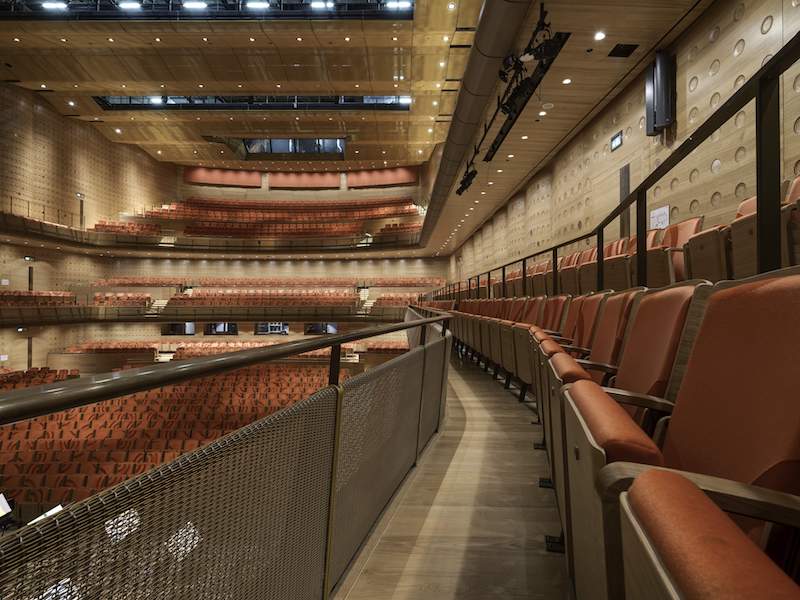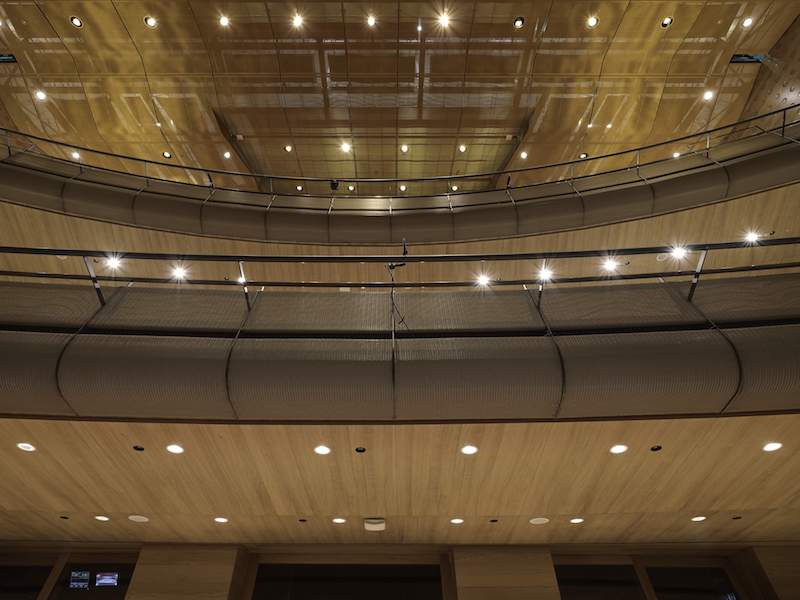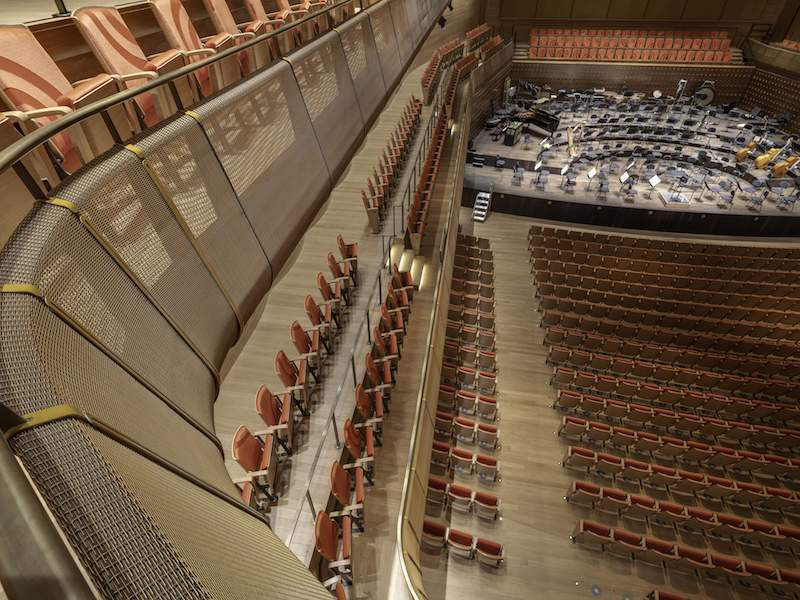The Koningin Elisabethzaal, located in Antwerp, Belgium, is unique in every aspect. Located at the heart of the city center, the concert hall opened its doors in 1897 and has hosted an immensely varied history of performances. During WWI, the building served as a hospital ward, and later hosted boxing and wrestling during the 1920 summer Olympics. The concert hall was reopened in 1960 after major deconstruction following WWII. The fan-shaped building, although multi-faceted, was never fully intended to be a concert hall. Because of this, the acoustics greatly suffered, achieving only six out of ten points on the standard acoustic rating scale. When it was decided to finally redesign the building, one goal was to finally offer a home to the Antwerp Symphony Orchestra. It was time to rebuild.
 Reflectors clad in metal fabric by GKD as well as frames covered in the same fabric ensure a magnificent sound experience.
Reflectors clad in metal fabric by GKD as well as frames covered in the same fabric ensure a magnificent sound experience.
With acoustics being top of mind, Kirkegaard Associates knew it was time to reach out to GKD – Gebr. Kufferath AG. Prior to selecting the materials used for the redesign, Kirkegaard Associates carried out extensive tests on acoustic materials, including GKD’s acoustic products, to ensure the chosen product helped to provide the best possible sound and space experience. The decisive factor in opting for GKD’s metal fabric was the acoustic neutrality. Additionally, the look, flexibility and robust quality of GKD’s fabric measured up to the ambitious design concept of the hall. Once chosen, GKD was involved in the planning process with the architects and acousticians from an early stage. When redesigning the concert hall, the planners first decided to reduce its size to optimize acoustics. A shoebox design was chosen, as classical music lovers deem that design to guarantee optimum acoustics. One of the many elements aimed to enhance acoustics in the hall are movable reflectors suspended from the ceiling clad in metal fabric.
 Semitransparent metal fabric by GKD conceil the bare ceiling and the technical installations above of the Koningin Elisabethzaal.
Semitransparent metal fabric by GKD conceil the bare ceiling and the technical installations above of the Koningin Elisabethzaal.
The same fabric covers frames throughout, including the back wall of the stage, to ensure sound unfolds through the entire building. For the ceiling and stage wall, GKD installed gold-colored, powder-coated Alu 6010 metal fabric. A total of 204 frames, some wave-shaped, were fitted totaling 1,600 square meters of fabric. Ceiling fabric was fitted with cutouts for lights measured exactly to specifications. To fit the balustrades of the hall galleries, GKD selected its Omega 1520 fabric with gold-color coated weft. The fabric was flexible to the bidirectional-curved corners of the balustrade while remaining resistant to impact. When fitting the front and rear of the balustrade elements with 400 square meters of this fabric GKD selected a slightly conical panel cut to follow the curve exactly. The clever interaction between the design of the hall shape, ceiling, wall, and balustrade is what gives the new Koningin Elisabethzaal its excellent acoustics: with 9.3 out of 10 points on the rating scale, it is considered almost perfect.
 The GKD-fabric fits flexibly to the bidirectionally curved corners of the balustrade.
The GKD-fabric fits flexibly to the bidirectionally curved corners of the balustrade.
GKD
Since 1925, GKD has manufactured the most advanced technical weaving mill of metal fabrics for filtration and industrial use. As the company grew, we applied this technology to architecture to unlock new design elements for architects. To this day, GKD continues to revolutionize how architectural structures are enhanced aesthetically, augmented functionally and optimized economically. In this specific case, our aim was to highlight how GKD uses vast experience in metal weaving and coloring to create connections between architecture and individuals. We hope this information can help unlock new solutions for architects, and help them implement their design and functional visions in new ways. Visit us at http://www.gkdmetalfabrics.com/.
GKD-USA, Inc.
825 Chesapeake Drive
Cambridge, MD USA 21613
1 (888) 585-5693
Related Stories
| Mar 10, 2011
Steel Joists Clean Up a Car Wash’s Carbon Footprint
Open-web bowstring trusses and steel joists give a Utah car wash architectural interest, reduce its construction costs, and help green a building type with a reputation for being wasteful.
| Mar 8, 2011
ThyssenKrupp Nirosta, Christian Pohl GmbH supply stainless steel to One World Trade Center
Corners of the One World Trade Center 's facade will be edged with stainless steel made in Germany. ThyssenKrupp Nirosta (Krefeld) produced the material at its Dillenburg plant using a customized rolling and heat-treatment process. Partner company Christian Pohl GmbH (Cologne) fabricated the material into complex facade elements for the corners of the New York City skyscraper.
| Feb 22, 2011
Military tests show copper increases HVAC efficiency, reduces odors
Recent testing, which is being funded by the Department of Defense, is taking place in military barracks at Fort Jackson, South Carolina. Side-by-side comparisons demonstrate that air conditioning units made with copper suppress the growth of bacteria, mold, and mildew that cause odors and reduce system energy efficiency.
| Dec 17, 2010
Gemstone-inspired design earns India’s first LEED Gold for a hotel
The Park Hotel Hyderabad in Hyderabad, India, was designed by Skidmore, Owings & Merrill to combine inspirations from the region’s jewelry-making traditions with sustainable elements.
| Dec 7, 2010
Product of the Week: Petersen Aluminum’s column covers used in IBM’S new offices
IBM’s new offices at Dulles Station West in Herndon, Va., utilized Petersen’s PAC-1000 F Flush Series column covers. The columns are within the office’s Mobility Area, which is designed for a mobile workforce looking for quick in-and-out work space. The majority of workspaces in the office are unassigned and intended to be used on a temporary basis.
| Nov 5, 2010
New Millennium’s Gary Heasley on BIM, LEED, and the nonresidential market
Gary Heasley, president of New Millennium Building Systems, Fort Wayne, Ind., and EVP of its parent company, Steel Dynamics, Inc., tells BD+C’s Robert Cassidy about the Steel Joist Manufacturer’s westward expansion, its push to create BIM tools for its products, LEED, and the outlook for the nonresidential construction market.
| Oct 11, 2010
MBMA Releases Fire Resistance Design Guide for metal building systems
The Metal Building Manufacturers Association (MBMA) announces the release of the 2010 Fire Resistance Design Guide for Metal Building Systems. The guide provides building owners, architects, engineers, specifiers, fire marshals, building code officials, contractors, product vendors, builders and metal building manufacturers information on how to effectively meet fire resistance requirements of a project with metal building systems.
| Sep 13, 2010
7 Ways to Economize on Steel Buildings
Two veteran structural engineers give you the lowdown on how to trim costs the next time you build with steel.
| Aug 11, 2010
AAMA leads development of BIM standard for fenestration products
The American Architectural Manufacturers Association’s newly formed BIM Task Group met during the AAMA National Fall Conference to discuss the need for an BIM standard for nonresidential fenestration products.












