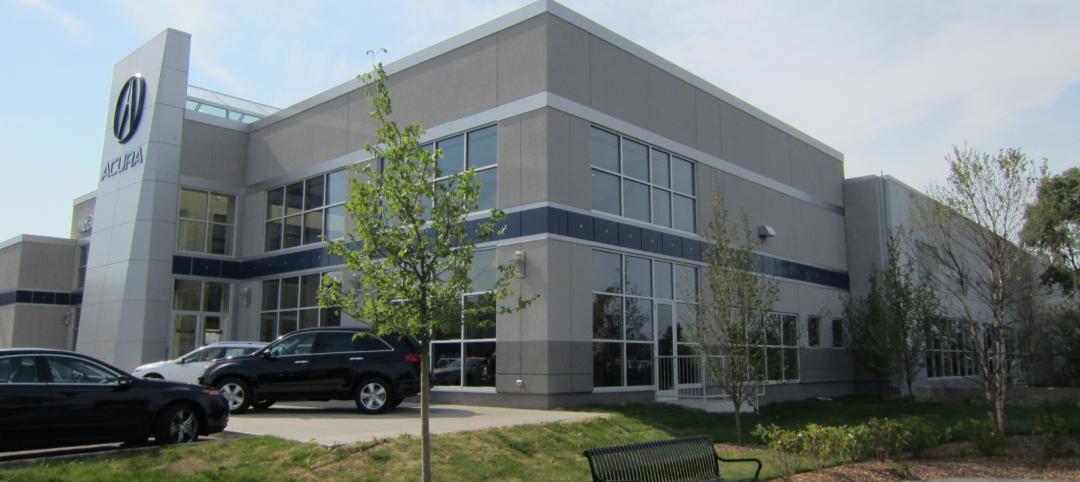The design by Miami-based firm Oppenheim Architecture was selected by Crescent Heights, one of the nation’s largest developers, for the 40,000-sf Whole Foods Market to be constructed on Alton Road and 19th Street in Miami Beach. The project recently received Planning and Design Review Board approval by the City of Miami Beach.
Helping satiate the city’s appetite for elevated architecture expression set forth by projects created by Herzog & de Meuron, Frank Gehry, Zaha Hadid, Norman Foster and Rem Koolhaas, the new Whole Foods Market designed by Chad Oppenheim attempts to blur the boundaries between traditional and contemporary notions of place.
The design for the Whole Food Market features a grid of white concrete representing a pure expression of structure and space, establishing a pedestrian loggia at the ground level, and a floating garden above that screens the parking.
Veiled behind a dimensional and diaphanous mesh supported within the super structure, the flora, selected by Urban Robot, becomes a ghosted memory of the native landscape that was Miami Beach, some of which can actually be foraged.
The structure, while striking in its purity and innovation, is also somehow comfortable and familiar. The harmonious rhythm of columns and beams, distorts the perception of scale, making the large building friendlier to the neighborhood.

Oppenheim Architecture worked closely with Whole Foods to activate the majority of the public facing glass façades by inverting and celebrating the typical back of house operations such as baking, other food preparation and stores within stores. A large, landscaped plaza at the corner of the site is sure to serve as a major public gathering space of the city.
“Every great city needs a great market, and Miami Beach, while having many super markets is in need a market that is super," said Chad Oppenheim, Principal and Lead Designer of Oppenheim Architecture. "So we began by looking at the markets of ancient civilizations—Greece, Rome, those of the Islamic world, and even the Aztec capital of Tenochtitlán—when markets served as the center of communal life. We were inspired by their effortless elegance, logical practicality and ability to support public life.”
Related Stories
| Feb 14, 2013
Firestone projects recognized for roofing excellence
Firestone Building Products has been awarded the 2012 RoofPoint Excellence in Design Award in two categories: Global Leadership and Advancing Sustainable Roofing.
| Feb 13, 2013
Department store concept by OMA's Koolhaas, Alsaka draws inspiration from open-air Arab marketplaces
The Exhibition Hall, a retail concept planned in Kuwait City's 360° Mall, will meld cultural and commerce spaces in a series of galleries reminiscent of the long passages of the souq—traditional, open-air marketplaces found in Arab cities.
| Feb 13, 2013
China plans new car-free city
A new urban development near Chengdu, China, will provide new housing for ~80,000 people, surrounded by green space.
| Dec 9, 2012
AEC professionals cautiously optimistic about commercial construction in ’13
Most economists say the U.S. is slowly emerging from the Great Recession, a view that was confirmed to some extent by an exclusive survey of 498 BD+C subscribers whose views we sought on the commercial construction industry’s outlook on business prospects for 2013.
| Sep 20, 2012
Mid-box retail study shows lack of available sites in Chicago
Existing supply is tight everywhere and almost non-existent in the most attractive zones.
| Aug 21, 2012
Hong Kong’s first LEED Platinum pre-certified building opens
Environmentally-sensitive features have been incorporated, including reduced operational CO2 emissions, and providing occupiers with more choice in creating a suitable working environment.
| Jul 24, 2012
Dragon Valley Retail at epicenter of Yongsan International Business District
Masterplanned by architect Daniel Libeskind, the Yongsan IBD encompasses ten city blocks and includes a collection of high-rise residences and commercial buildings.
| Jul 23, 2012
Missner Group completes construction of Chicago auto dealership
The Missner Group also incorporated numerous sustainable improvements to the property including the implementation of a vegetative roof, and the utilization of permeable pavers for the parking lot.
| Jul 20, 2012
2012 Giants 300 Special Report
Ranking the leading firms in Architecture, Engineering, and Construction.














