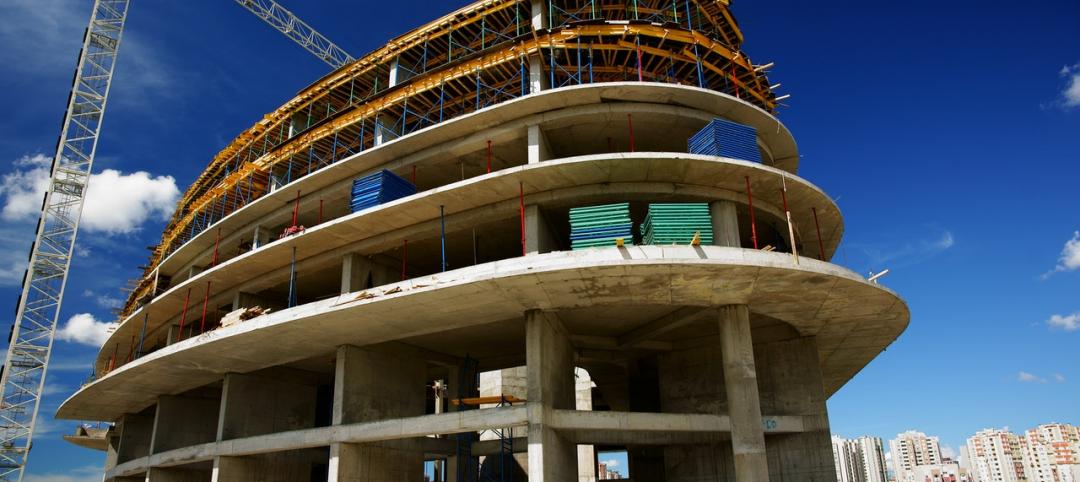Chicago-based global architecture firm Goettsch Partners (GP) recently announced the completion of its largest project in China to date: the China Resources Qianhai Center, a mixed-use complex in the Qianhai district of Shenzhen. Developed by CR Land, the project includes five towers totaling almost 472,000 square meters (4.6 million sf).
The overall development, which totals more than 500,000 square meters (5.4 million sf), comprises three office towers, a hotel tower, an apartment tower, and a terraced retail complex. GP designed the towers and co-developed the master plan with UK-based design firm Benoy, which also designed the retail complex.
To prioritize the pedestrian experience, the project team combined the original eight-parcel site into two larger blocks, unifying the development and minimizing vehicular traffic within the site. The five towers are arranged around the site’s perimeter to create an urban street wall while also opening the site’s interior for pedestrians. Inside this “financial canyon,” terraced levels reduce the scale of the urban streetscape and provide multiple options for social interaction. In addition, the pedestrian canyon’s lush landscape supports Shenzhen’s “sponge city” requirements to absorb rain and prevent flooding.

As one of the first developments within the recently created Qianhai district, the China Resources Qianhai Center supports a live-work environment to draw people to the neighborhood. The development also aims to project “a character of reserved elegance, quality, and permanence” to attract global finance companies, according to a press statement. As an example: The windows can open and close within the shadows of the building’s double-fin sunshades, reducing visual disruption and maintaining visual cohesion.
On the Building Team:
Owner/developer: China Resources Land Co., Ltd.
Design architects: Goettsch Partners and Benoy
Architect of record, MEP engineer of record, and structural engineer of record: Architectural Design and Research Institute of Guangdong
MEP design engineer: Meinhardt
Structural design engineer: WSP
Construction manager: China State Construction Engineering Corporation

China Resources Qianhai Center, Planning Animation (c) Goettsch Partners from Goettsch Partners on Vimeo.






Related Stories
AEC Tech | Nov 12, 2020
The Weekly show: Nvidia's Omniverse, AI for construction scheduling, COVID-19 signage
BD+C editors speak with experts from ALICE Technologies, Build Group, Hastings Architecture, Nvidia, and Woods Bagot on the November 12 episode of "The Weekly." The episode is available for viewing on demand.
Hotel Facilities | Nov 3, 2020
Hotel made from CLT opens at Fort Jackson, S.C.
This project used over 4,100 pieces of cross-laminated timber. It's the fourth CLT hotel in the Army's housing portfolio.
Hotel Facilities | Oct 27, 2020
Hotel construction pipeline dips 7% in Q3 2020
Hospitality developers continue to closely monitor the impact the coronavirus will have on travel demand, according to Lodging Econometrics.
Smart Buildings | Oct 26, 2020
World’s first smart building assessment and rating program released
The SPIRE Smart Building Program will help building owners and operators make better investment decisions, improve tenant satisfaction, and increase asset value.
Hotel Facilities | Sep 22, 2020
‘Lifestyle’ is adding new color to the select-service hotel sector
A new WATG Strategy white paper examines the design characteristics of the blending.
Giants 400 | Aug 28, 2020
2020 Giants 400 Report: Ranking the nation's largest architecture, engineering, and construction firms
The 2020 Giants 400 Report features more than 130 rankings across 25 building sectors and specialty categories.
Coronavirus | Aug 25, 2020
Video: 5 building sectors to watch amid COVID-19
RCLCO's Brad Hunter reveals the winners and non-winners of the U.S. real estate market during the coronavirus pandemic.
Hotel Facilities | Aug 14, 2020
5 strategies for creating safer, healthier hotel experiences
As hotels begin to reopen, the focus on health and safety takes priority while working to preserve the guest experience.
Hotel Facilities | Aug 5, 2020
Renovations could be hospitality’s stopgap for next few years
Modular and prefab construction are already more prominent.
University Buildings | Aug 2, 2020
R&D hubs, modular-built hotels, and an award-winning student center on the August 6 “The Weekly”
R&D hubs, modular-built hotels, and an award-winning student center on the August 6 “The Weekly”
















