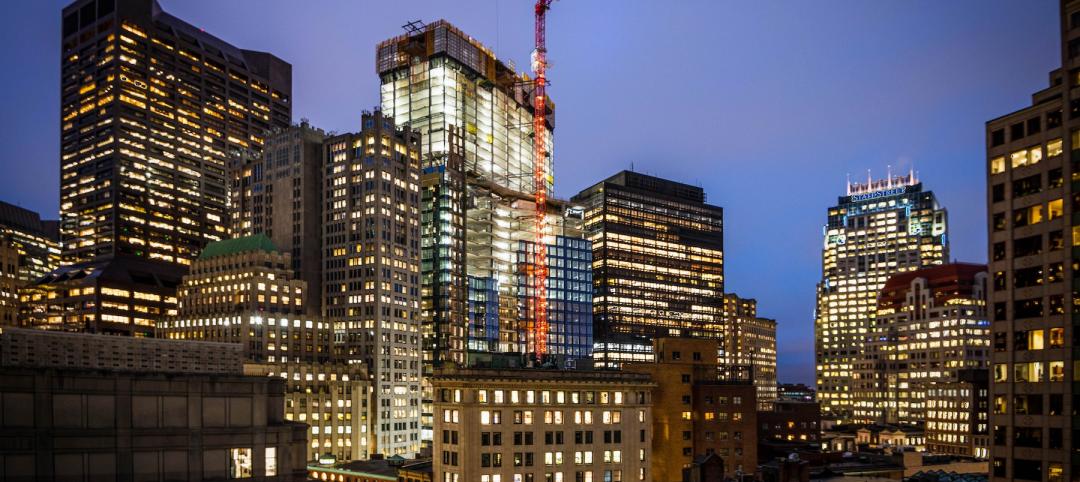Chicago-based global architecture firm Goettsch Partners (GP) recently announced the completion of its largest project in China to date: the China Resources Qianhai Center, a mixed-use complex in the Qianhai district of Shenzhen. Developed by CR Land, the project includes five towers totaling almost 472,000 square meters (4.6 million sf).
The overall development, which totals more than 500,000 square meters (5.4 million sf), comprises three office towers, a hotel tower, an apartment tower, and a terraced retail complex. GP designed the towers and co-developed the master plan with UK-based design firm Benoy, which also designed the retail complex.
To prioritize the pedestrian experience, the project team combined the original eight-parcel site into two larger blocks, unifying the development and minimizing vehicular traffic within the site. The five towers are arranged around the site’s perimeter to create an urban street wall while also opening the site’s interior for pedestrians. Inside this “financial canyon,” terraced levels reduce the scale of the urban streetscape and provide multiple options for social interaction. In addition, the pedestrian canyon’s lush landscape supports Shenzhen’s “sponge city” requirements to absorb rain and prevent flooding.

As one of the first developments within the recently created Qianhai district, the China Resources Qianhai Center supports a live-work environment to draw people to the neighborhood. The development also aims to project “a character of reserved elegance, quality, and permanence” to attract global finance companies, according to a press statement. As an example: The windows can open and close within the shadows of the building’s double-fin sunshades, reducing visual disruption and maintaining visual cohesion.
On the Building Team:
Owner/developer: China Resources Land Co., Ltd.
Design architects: Goettsch Partners and Benoy
Architect of record, MEP engineer of record, and structural engineer of record: Architectural Design and Research Institute of Guangdong
MEP design engineer: Meinhardt
Structural design engineer: WSP
Construction manager: China State Construction Engineering Corporation

China Resources Qianhai Center, Planning Animation (c) Goettsch Partners from Goettsch Partners on Vimeo.






Related Stories
| Aug 31, 2022
A mixed-use development in Salt Lake City provides 126 micro units with mountain views
In Salt Lake City, a new 130,000-square-foot development called Mya and The Shop SLC, designed by EskewDumezRipple, combines housing with coworking space, retail, and amenities, as well as a landscaped exterior for both residents and the public.
| Aug 15, 2022
Boston high-rise will be largest Passive House office building in the world
Winthrop Center, a new 691-foot tall, mixed-use tower in Boston was recently honored with the Passive House Trailblazer award.
Mixed-Use | Jul 21, 2022
Former Los Angeles Macy’s store converted to mixed-use commercial space
Work to convert the former Westside Pavilion Macy's department store in West Los Angeles to a mixed-use commercial campus recently completed.
Mixed-Use | Jul 18, 2022
Mixed-use development outside Prague uses a material made from leftover bricks
Outside Prague, the Sugar Factory, a mixed-used residential development with public space, marks the largest project to use the sustainable material Rebetong.
Mixed-Use | May 19, 2022
Seattle-area project will turn mall into residential neighborhood
A recently unveiled plan will transform a 463,000 sf mall into a mixed-use destination site in the Seattle suburb of Bellevue, Wash.
Building Team | May 18, 2022
Bjarke Ingels-designed KING Toronto releases its final set of luxury penthouses
In April 2020, a penthouse at KING Toronto sold for $16 million, the highest condo sale in Toronto that year or the year after.
Building Team | May 6, 2022
Atlanta’s largest adaptive reuse project features cross laminated timber
Global real estate investment and management firm Jamestown recently started construction on more than 700,000 sf of new live, work, and shop space at Ponce City Market.
Mixed-Use | Apr 26, 2022
Downtown Phoenix to get hundreds of residential and student housing units
In fast-growing Phoenix, Arizona, a transit-oriented development called Central Station will sit adjacent to Arizona State University’s Downtown Phoenix campus.
Mixed-Use | Apr 22, 2022
San Francisco replaces a waterfront parking lot with a new neighborhood
A parking lot on San Francisco’s waterfront is transforming into Mission Rock—a new neighborhood featuring rental units, offices, parks, open spaces, retail, and parking.
Wood | Apr 13, 2022
Mass timber: Multifamily’s next big building system
Mass timber construction experts offer advice on how to use prefabricated wood systems to help you reach for the heights with your next apartment or condominium project.
















