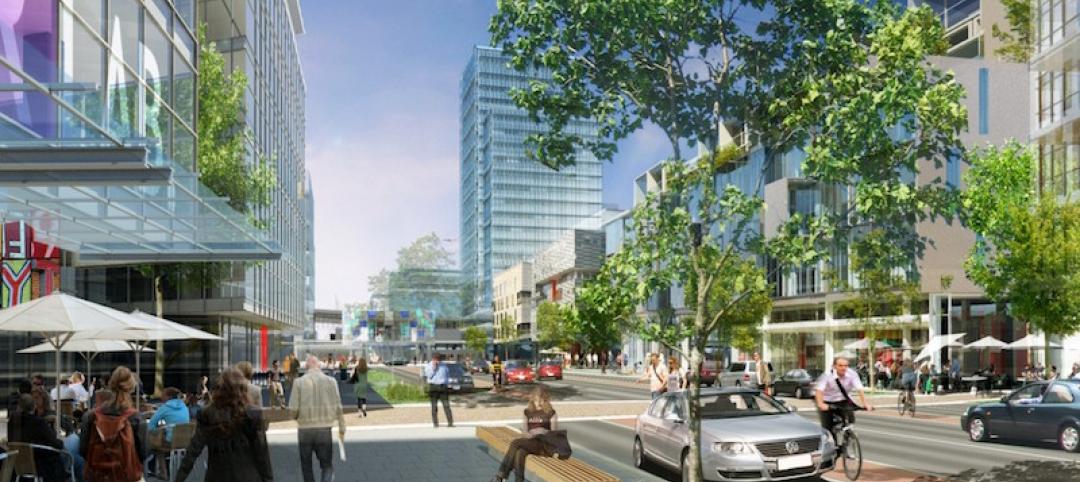Chicago-based global architecture firm Goettsch Partners (GP) recently announced the completion of its largest project in China to date: the China Resources Qianhai Center, a mixed-use complex in the Qianhai district of Shenzhen. Developed by CR Land, the project includes five towers totaling almost 472,000 square meters (4.6 million sf).
The overall development, which totals more than 500,000 square meters (5.4 million sf), comprises three office towers, a hotel tower, an apartment tower, and a terraced retail complex. GP designed the towers and co-developed the master plan with UK-based design firm Benoy, which also designed the retail complex.
To prioritize the pedestrian experience, the project team combined the original eight-parcel site into two larger blocks, unifying the development and minimizing vehicular traffic within the site. The five towers are arranged around the site’s perimeter to create an urban street wall while also opening the site’s interior for pedestrians. Inside this “financial canyon,” terraced levels reduce the scale of the urban streetscape and provide multiple options for social interaction. In addition, the pedestrian canyon’s lush landscape supports Shenzhen’s “sponge city” requirements to absorb rain and prevent flooding.

As one of the first developments within the recently created Qianhai district, the China Resources Qianhai Center supports a live-work environment to draw people to the neighborhood. The development also aims to project “a character of reserved elegance, quality, and permanence” to attract global finance companies, according to a press statement. As an example: The windows can open and close within the shadows of the building’s double-fin sunshades, reducing visual disruption and maintaining visual cohesion.
On the Building Team:
Owner/developer: China Resources Land Co., Ltd.
Design architects: Goettsch Partners and Benoy
Architect of record, MEP engineer of record, and structural engineer of record: Architectural Design and Research Institute of Guangdong
MEP design engineer: Meinhardt
Structural design engineer: WSP
Construction manager: China State Construction Engineering Corporation

China Resources Qianhai Center, Planning Animation (c) Goettsch Partners from Goettsch Partners on Vimeo.






Related Stories
Mixed-Use | May 17, 2017
The Lincoln Common development has begun construction in Chicago’s Lincoln Park
The mixed-use project will provide new apartments, condos, a senior living facility, and retail space.
Reconstruction & Renovation | Apr 27, 2017
One of the last abandoned high-rises in Detroit’s downtown core moves one step closer to renovation
Kraemer Design has been selected as the architect of record and historic consultant on the Detroit Free Press building renovations.
Mixed-Use | Apr 25, 2017
Dutch building incorporates 22 emojis into its façade
The emoji building is part of a larger mixed-use development built around a 150-year-old oak tree.
Mixed-Use | Apr 24, 2017
Take a look at Brooklyn’s Domino Sugar Refinery redevelopment
The master plan features market-rate and affordable housing, mixed-use space, and a waterfront park with a 5-block long “Artifact Walk.”
Sports and Recreational Facilities | Apr 21, 2017
Boston Celtics training and practice facility will be part of Boston Landing mixed-use development
The facility will also include two floors of Class A laboratory and office space and retail space.
Mixed-Use | Apr 7, 2017
North Hollywood mixed-use development NoHo West begins construction
The development is expected to open in 2018.
Mixed-Use | Apr 5, 2017
SOM-designed ‘vertical village’ is Thailand’s largest private-sector development ever
60,000 people will live and work in One Bangkok when it is completed in 2025.
Urban Planning | Mar 31, 2017
4 important things to consider when designing streets for people, not just cars
For the most part what you see is streets that have been designed with the car in mind—at a large scale for a fast speed.
High-rise Construction | Mar 31, 2017
Ping An Finance Center officially becomes the fourth tallest building in the world
The completed building sits between the Makkah Royal Clock Tower at 1,972 feet and One World Trade Center at 1,776 feet.
Mixed-Use | Mar 27, 2017
The Plant brings terrace-to-table living to Toronto
Curated Properties and Windmill Developments have teamed up to create a mixed-use building with food as the crux of the project.

















