Located in the new city center of Zhujiang, Goettsch Partners (GP) recently finished work on a 971-foot, 66-story mixed-use tower. Comprising 114,500 sm of office space, 10,000 sm of retail, and a 208-key Park Hyatt hotel at the top, the R&F Yingkai Square mixed-use tower is one component of a larger master plan of mixed use towers in Guangzhou. The Park Hyatt hotel occupies the top floors of the building with the office space existing below. Below grade, subway connections are also included.
On the design front, GP derived the building’s asymmetrically carved corners and the veining of vertical strips on the façade, which compress and stretch as they rise, from local bamboo plants. The square shape of the tower was used to work in tandem with the geometric rigidity of the street grid while the carved out corners, which look as though Paul Bunyan took a swing at the building with his giant axe and chipped bits of it away, are meant to highlight unique views available at various heights overlooking a nearby central green and the Pearl River Delta.
An indoor infinity pool runs the entire length of one side of the building with views of the Guangzhou skyline and an outdoor roof garden on level 70 provides outdoor dining or relaxation space.
The mixed-use tower has already become a distinctive addition to the city’s skyline.
“With its tight urban site, diverse functions and direct connections to transit, the building has quickly made an impact,” Paul De Santis, LEED AP, Principal and Senior Designer at GP says in a press release. “The building establishes a unique silhouette in the rapidly evolving skyline.”
The building is meant to offer a unique blend of being connected to the urban street life while also providing an intimate, luxurious experience in the upper-level hotel. The Tokyo-based firm, Super Potato, designed the hotel interiors.
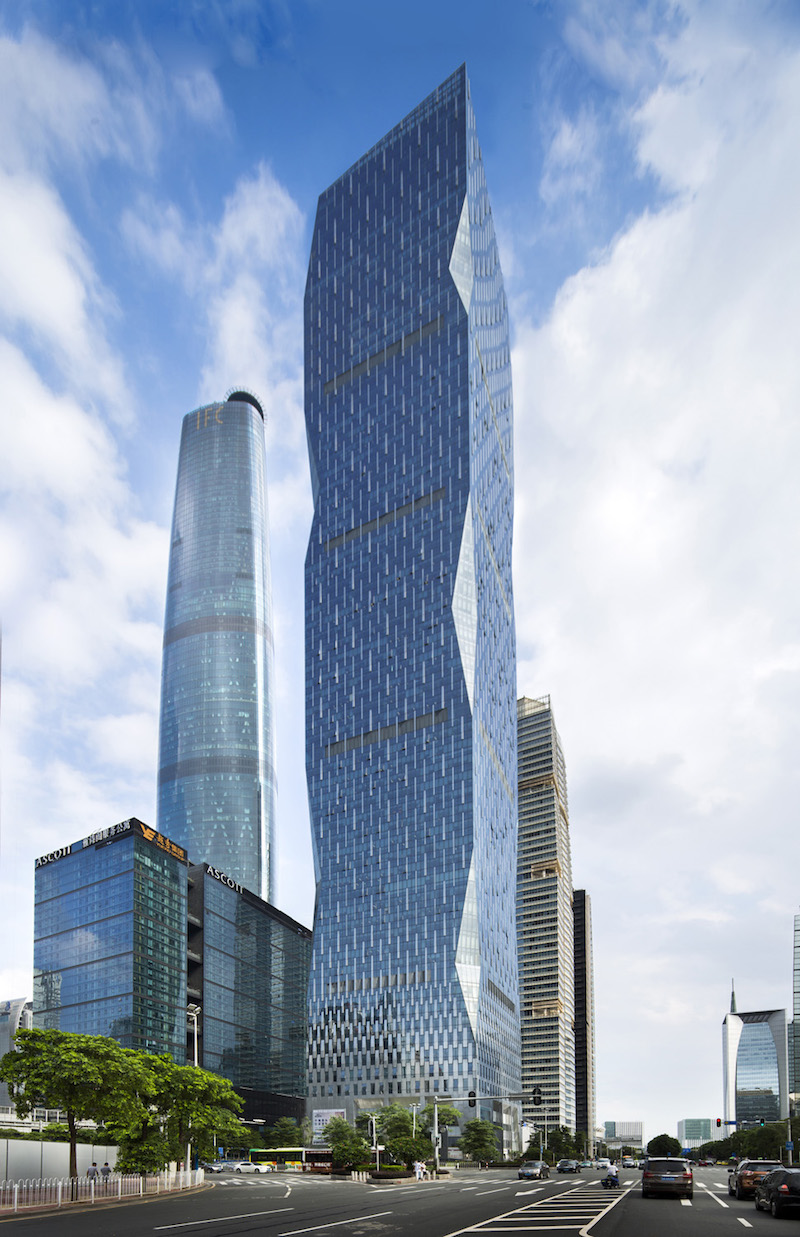 Photo: © 1st Image courtesy of Goettsch Partners.
Photo: © 1st Image courtesy of Goettsch Partners.
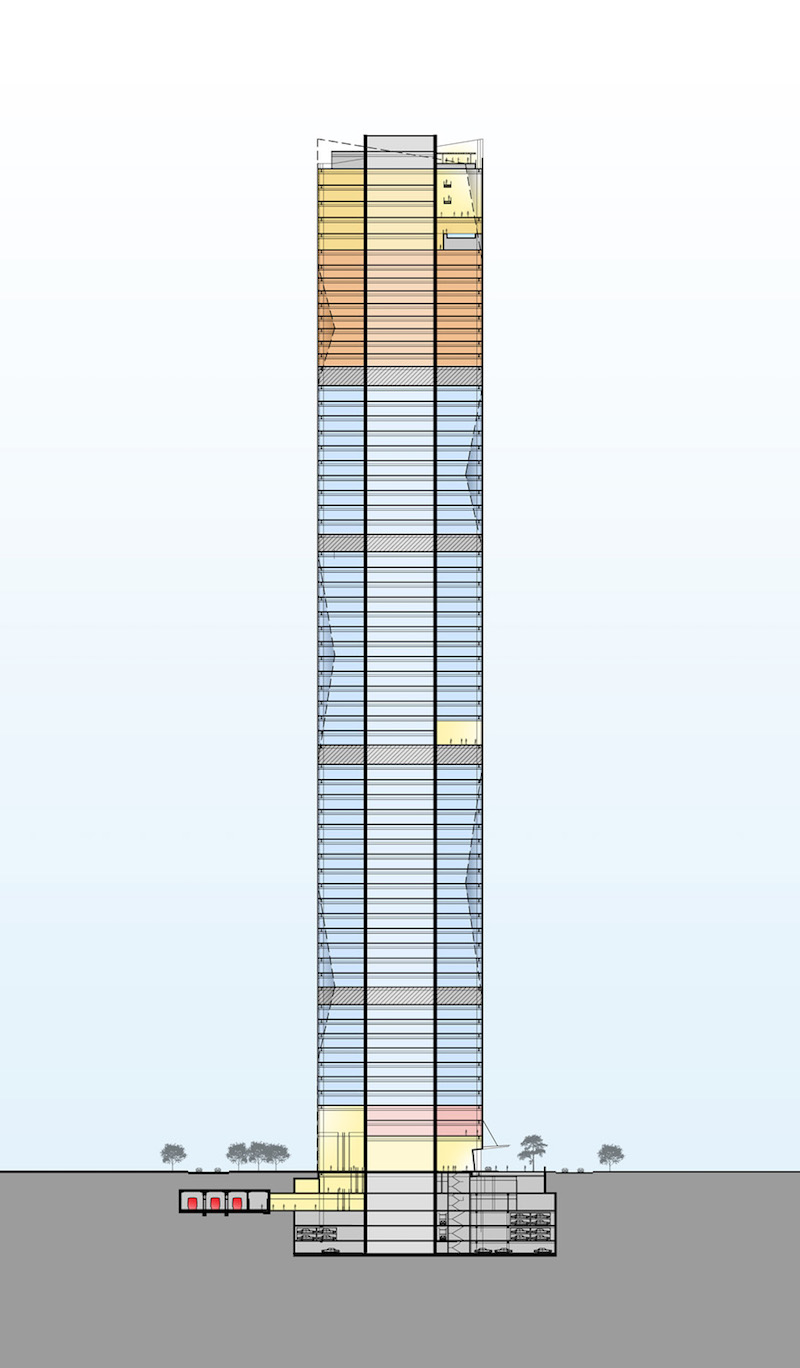 Image courtesy of Goettsch Partners.
Image courtesy of Goettsch Partners.
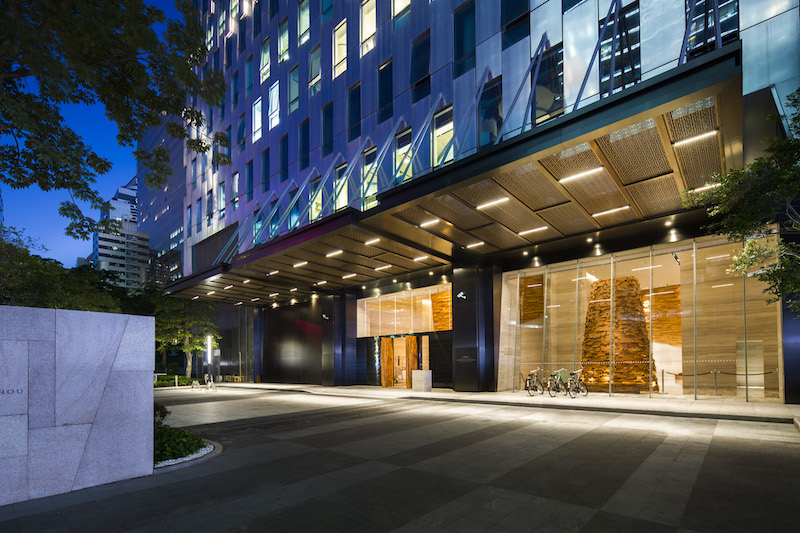 Hotel dropoff. Photo: © 1st Image courtesy of Goettsch Partners.
Hotel dropoff. Photo: © 1st Image courtesy of Goettsch Partners.
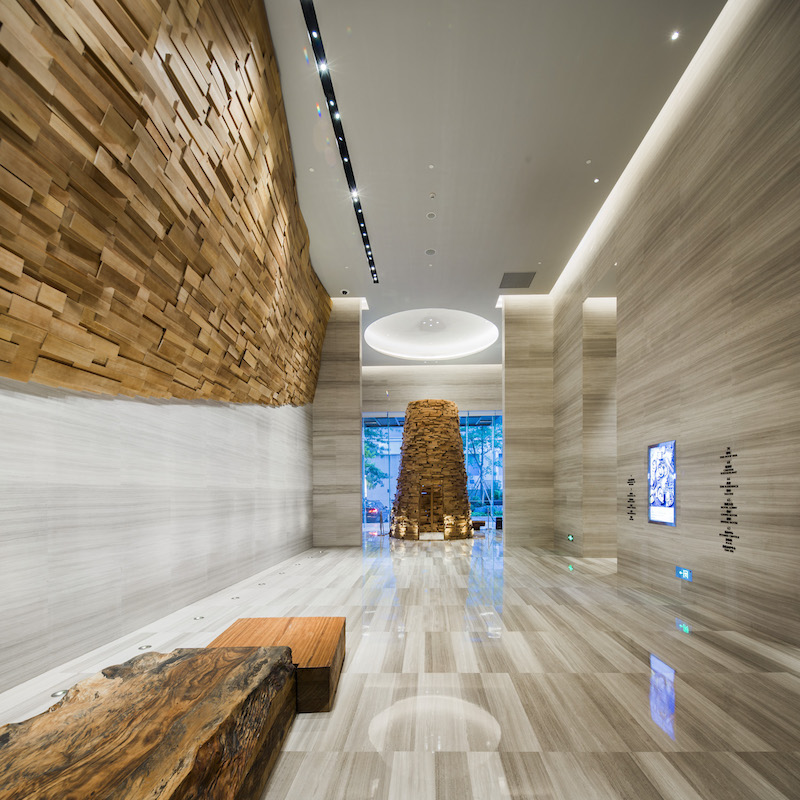 Hotel Entry. Photo: © 1st Image courtesy of Goettsch Partners.
Hotel Entry. Photo: © 1st Image courtesy of Goettsch Partners.
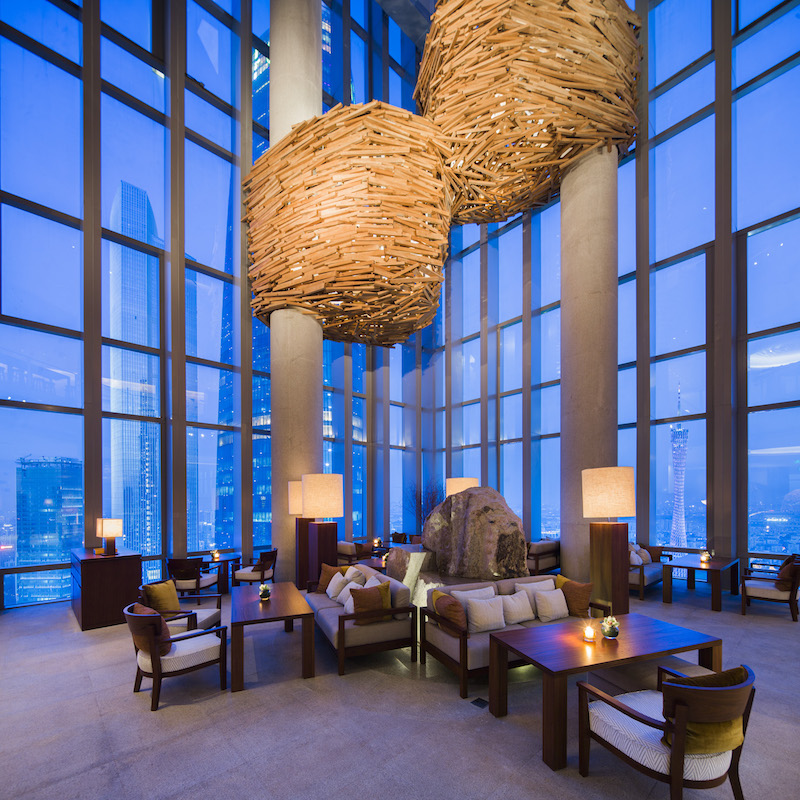 Hotel Sky Lounge. Photo: © 1st Image courtesy of Goettsch Partners.
Hotel Sky Lounge. Photo: © 1st Image courtesy of Goettsch Partners.
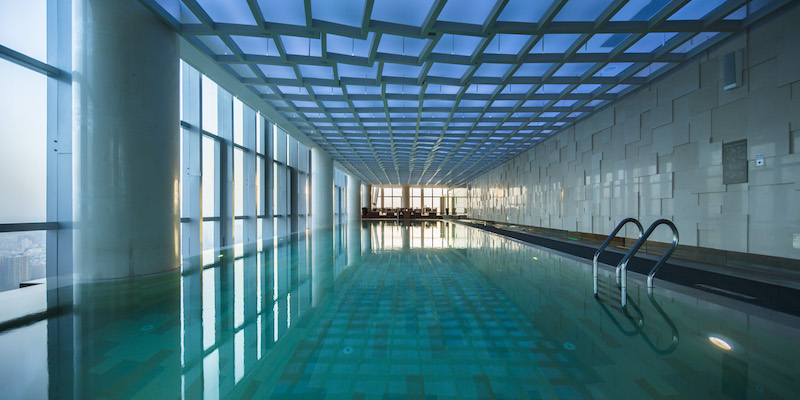 Hotel pool. Photo: © 1st Image courtesy of Goettsch Partners.
Hotel pool. Photo: © 1st Image courtesy of Goettsch Partners.
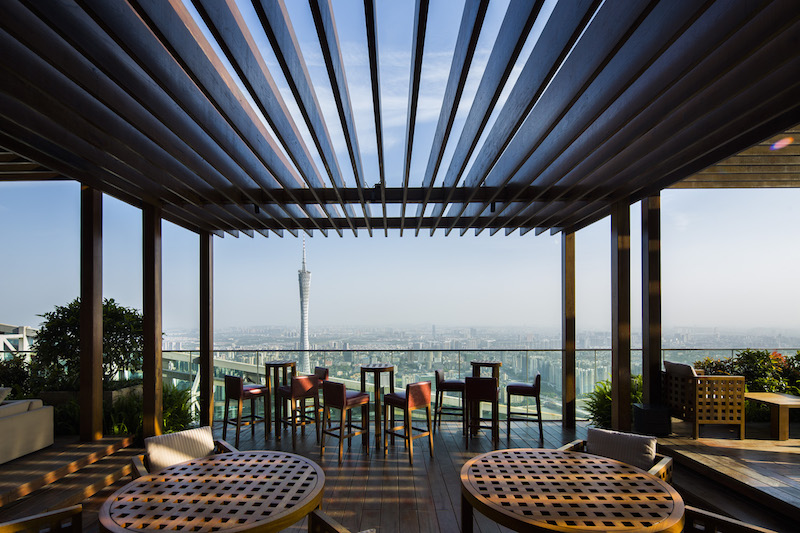 Hotel roof terrace. Photo: © 1st Image courtesy of Goettsch Partners.
Hotel roof terrace. Photo: © 1st Image courtesy of Goettsch Partners.
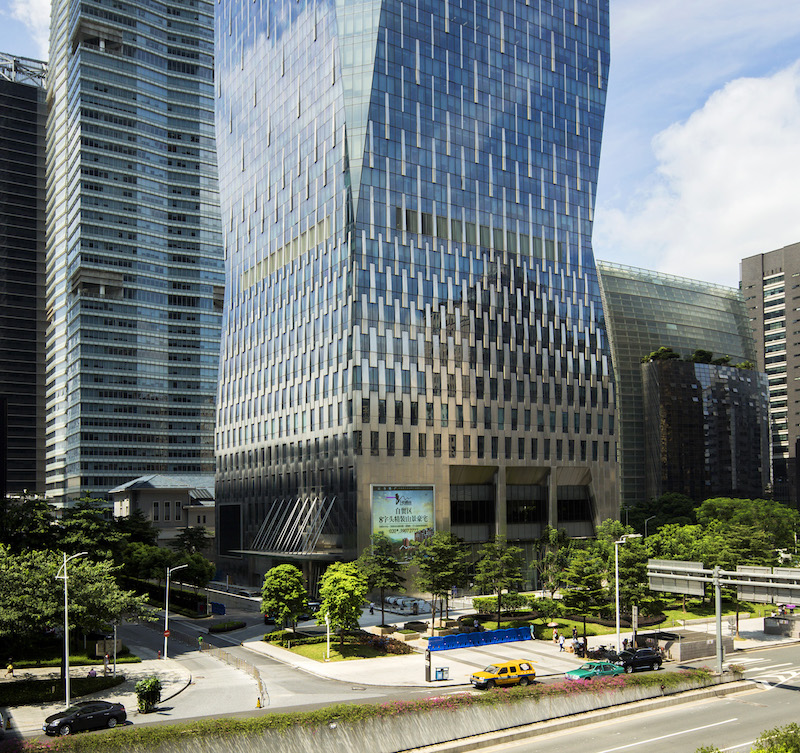 Photo: © 1st Image courtesy of Goettsch Partners.
Photo: © 1st Image courtesy of Goettsch Partners.
Related Stories
| Aug 11, 2010
Silver Award: Palmer House Hilton Hotel & Shops Chicago, Ill.
Chicago's Palmer House Hilton holds the record for the longest continuously operated hotel in North America. It was originally built in 1871 by Potter Palmer, one of America's first millionaire developers. When it was rebuilt after the Great Chicago Fire it became the first hotel in the U.S. to put a telephone in every room.
| Aug 11, 2010
Gulf Coast Hotel's Stormy Road to Recovery
After his initial tour of the dilapidated 1850s-era Battle House Hotel, Ron Blount, construction manager with Retirement Systems of Alabama, said to his boss: “You need a priest more than you need a contractor.” Those words were more prescient to RSA's restoration of the historic Mobile landmark than he could have known at the time.
| Aug 11, 2010
Lifestyle Hotel Trends Around the World
When the Rocco Forte Collection opens the Verdura Golf & Spa Resort in Sicily in early 2009, the 200-room luxury property will be one of the world's newest lifestyle hotels. Lifestyle hotels cater to guests seeking a heightened travel experience, which they deliver by offering distinctive—some would say avant-garde, or even outrageous—architecture, room design, amenities, and en...







