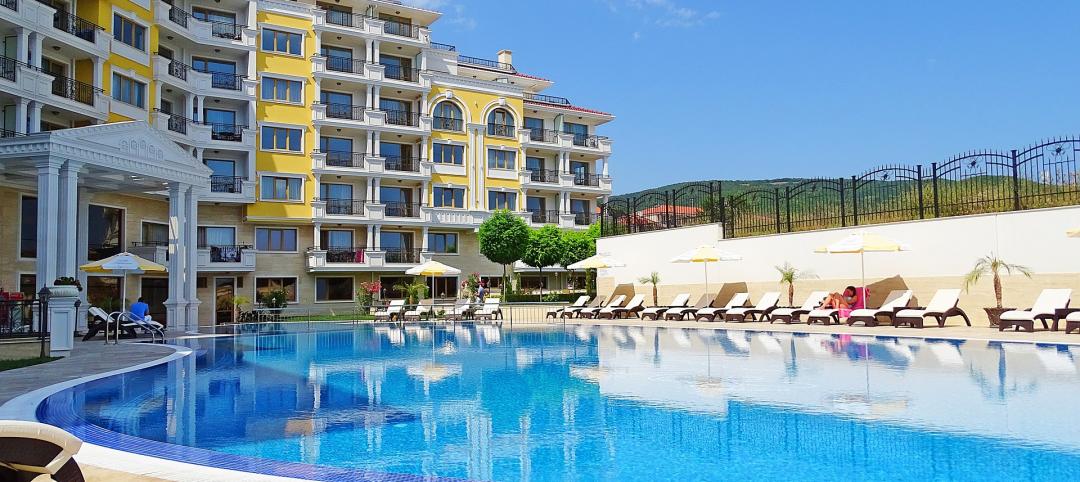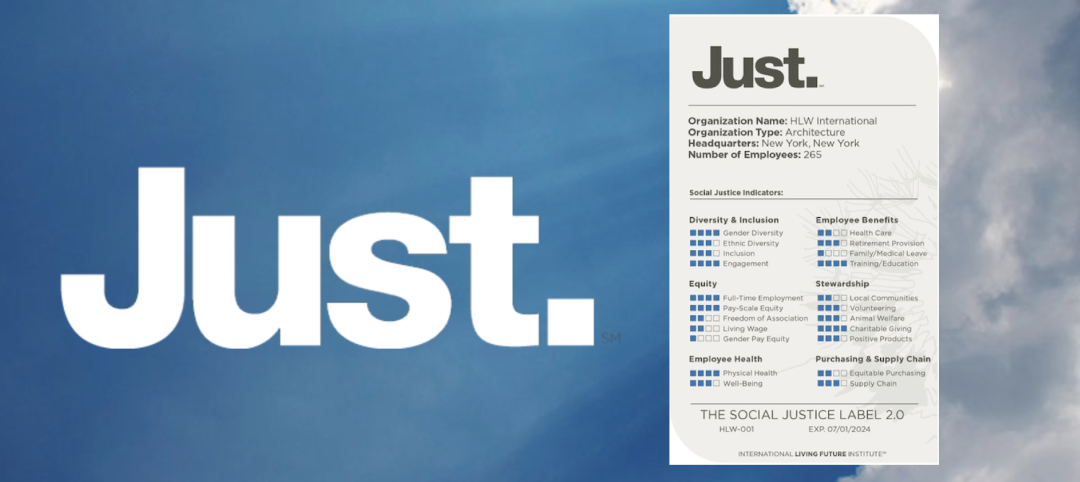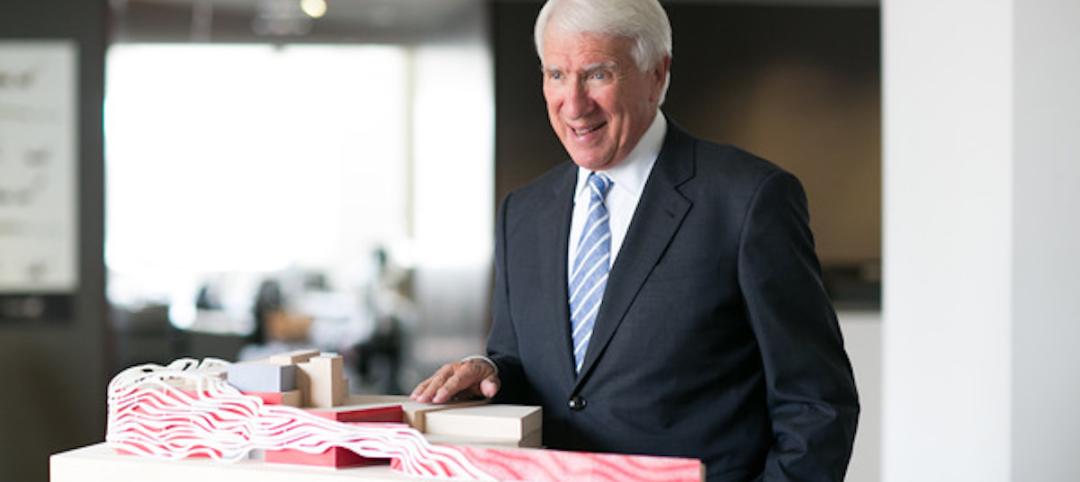Architecture firm Goettsch Partners (GP) designed the flagship commercial development for Al Hilal Bank in the heart of Abu Dhabi’s Al Maryah Island, formerly known as Sowwah Island. The new office tower is located in the Emirate’s developing new central business district, with direct access to three main island roads and the nearby Cleveland Clinic Abu Dhabi, Sowwah Square, the Abu Dhabi Securities Exchange headquarters, and the Rosewood Abu Dhabi hotel.
The 24-story tower totals 87,570 square meters overall, including 49,110 square meters of office and retail space, and 1,000 parking spaces for tenants and visitors. The building will be serviced by a multi-tiered transportation infrastructure, which includes a planned light rail station.
The podium contains a retail banking facility as well as a dramatic three-story transparent lobby to the north, with pedestrian arcades on the east and west. Three cubical masses sit atop the podium, stacked like shifted blocks. Designed to set the building apart from other towers on Al Maryah Island while also providing optimally efficient, column-free spaces within, these forms derive their interest from a “push-and-pull” effect at the corners. In addition, the building’s façade changes at the created voids to accentuate the shifted aesthetic. The façade consists of an aluminum-and-glass curtain wall system with glass and notched metal-spandrel elements and vertical glass fins that enhance the building’s verticality while also providing shading.
A landscaped park and reflecting pool along the building’s western façade will draw traffic to the retail and main building entry by creating an inviting, shaded urban space. Café seating for tenants and visitors will further help activate the setting. Completion of the development is scheduled for the last quarter of 2013. +
Related Stories
Multifamily Housing | Mar 14, 2023
Multifamily housing rent rates remain flat in February 2023
Multifamily housing asking rents remained the same for a second straight month in February 2023, at a national average rate of $1,702, according to the new National Multifamily Report from Yardi Matrix. As the economy continues to adjust in the post-pandemic period, year-over-year growth continued its ongoing decline.
Affordable Housing | Mar 14, 2023
3 affordable housing projects that overcame building obstacles
These three developments faced certain obstacles during their building processes—from surrounding noise suppression to construction methodology.
Healthcare Facilities | Mar 13, 2023
Next-gen behavioral health facilities use design innovation as part of the treatment
An exponential increase in mental illness incidences triggers new behavioral health facilities whose design is part of the treatment.
Student Housing | Mar 13, 2023
University of Oklahoma, Missouri S&T add storm-safe spaces in student housing buildings for tornado protection
More universities are incorporating reinforced rooms in student housing designs to provide an extra layer of protection for students. Storm shelters have been included in recent KWK Architects-designed university projects in the Great Plains where there is a high incidence of tornadoes. Projects include Headington and Dunham Residential Colleges at the University of Oklahoma and the University Commons residential complex at Missouri S&T.
Mixed-Use | Mar 11, 2023
Austin mixed-use development will provide two million sf of office, retail, and residential space
In Austin, Texas, the seven-building East Riverside Gateway complex will provide a mixed-use community next to the city’s planned Blue Line light rail, which will connect the Austin Bergstrom International Airport with downtown Austin. Planned and designed by Steinberg Hart, the development will include over 2 million sf of office, retail, and residential space, as well as amenities, such as a large park, that are intended to draw tech workers and young families.
Performing Arts Centers | Mar 9, 2023
Two performing arts centers expand New York’s cultural cachet
A performing arts center under construction and the adaptive reuse for another center emphasize flexibility.
Architects | Mar 9, 2023
HLW achieves Just 2.0 label for equity and social justice
Global architecture, design, and planning firm HLW has achieved The International Living Future Institute’s (ILFI) Just 2.0 Label. The label was developed for organizations to evaluate themselves through a social justice and equity lens.
Architects | Mar 9, 2023
A. Eugene (Gene) Kohn, Co-Founder of Kohn Pedersen Fox, dies at 92
A. Eugene (Gene) Kohn, FAIA RIBA JIA, Co-founder of international architecture firm Kohn Pedersen Fox, died today of cancer. He was 92.
Affordable Housing | Mar 8, 2023
7 affordable housing developments built near historic districts, community ties
While some new multifamily developments strive for modernity, others choose to retain historic aesthetics.
Architects | Mar 8, 2023
Is Zoom zapping your zip? Here are two strategies to help creative teams do their best work
Collaborating virtually requires a person to filter out the periphery of their field of vision and focus on the glow of the screen. Zoom fatigue is a well-documented result of our over-reliance on one method of communication to work. We need time for focus work but working in isolation limits creative outcomes and innovations that come from in-person collaboration, write GBBN's Eric Puryear, AIA, and Mandy Woltjer.

















