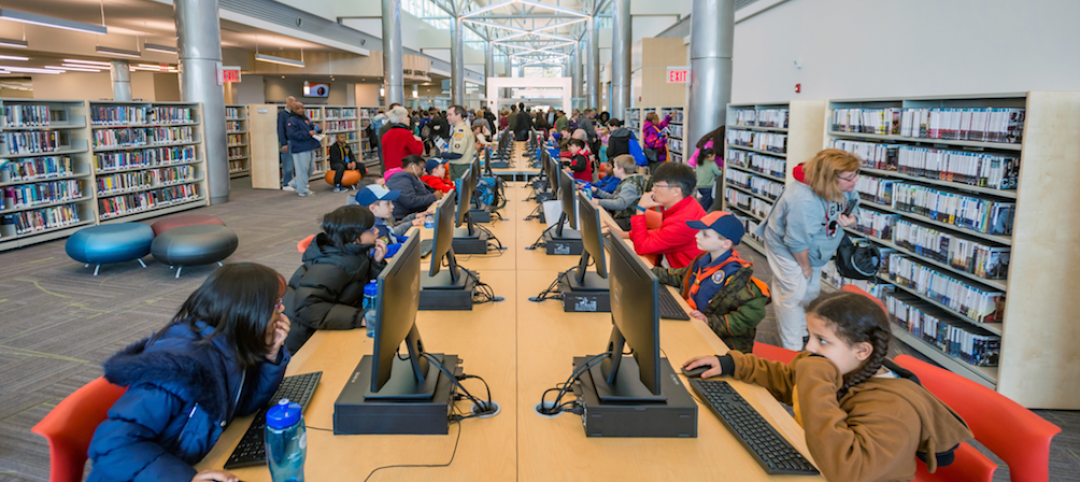 |
The Lion House may no longer house big cats, but the building’s original
lion details, including the entry pediment, were retained and restored. All photos: © David Sundberg/Esto
|
Astor Court sits at the heart of the 265-acre Bronx Zoo, and its six Beaux Arts buildings were constructed at the turn of the 20th century to house exotic animals from around the world. When the Lion House was built in 1903, the brick and limestone facility was considered state-of-the-art, but as standards of animal care advanced, the lions were moved into a more natural setting, and the Lion House was shuttered in 1985.
Restoring the Astor Court buildings was a key fixture of the zoo's 2003 master plan. The Wildlife Conservation Society, which operates from the Bronx Zoo, was tasked with bringing new life to the Lion House. For the $60 million renovation, the group focused on the wildlife of Madagascar, the huge island in the Indian Ocean off the southeastern coast of Africa. The exhibit includes Nile crocodiles, lemurs, and hissing cockroaches, but no lions, which aren't native to Madagascar.
The Building Team of FXFOWLE Architects, Hill International (CM), and MAA Angelides (GC) was tasked with restoring the building and adding 4,800 sf of new exhibit space, 6,700 sf of new plant and animal support space, a 3,500-sf multipurpose event space, and 6,700 sf of mechanical space, all within the building's existing footprint.
They did so by excavating the cellar by four feet, expanding into space beneath the terrace, and removing outdated features (such as the original 1903 lion cages). The existing foundation was stabilized and expanded, steel beams shored up the aged structure, and a new roof with high-performance skylights was installed. The lower level of the renovated 43,200-sf structure contains primarily service and support spaces, while public spaces and exhibits occupy the main level.
The building's mechanical systems and supports were designed to disappear within the building so as not to obstruct historic details or the exhibits. Structural columns and ductwork in exhibit areas are disguised as trees. A raised floor displacement system that requires no duct work delivers heating and cooling. Sprinklers are integrated into acoustic panels. A geothermal system eliminates the need for an obtrusive cooling tower and increases efficiency, helping the project earn LEED Gold.
These items particularly impressed the engineers on the judging panel. “From an engineering standpoint, they spent money on things you can't see—the geothermal loop, for example—that significantly add to the project,” said David Callan, PE, SVP at Environmental Systems Design, Chicago. — Jay W. Schneider, Senior Editor


Related Stories
Cultural Facilities | Mar 25, 2019
The new Olympic House in Switzerland will reflect the international governing body’s values
The building, nestled in a large park, is striving to meet three different sustainability standards.
Libraries | Feb 10, 2019
New library branch in San Diego opens with its community’s learning and working traits in mind
It features larger gathering spaces and more technology than its predecessor.
Libraries | Jan 18, 2019
Chicago’s newest library branch preserves the old and ushers in the new
Its exterior design reflects the neighborhood’s industrial history, while its interior fosters community and shared learning.
Cultural Facilities | Oct 24, 2018
San Antonio approves redevelopment of Alamo Plaza
The San Antonio City Council voted 9-2 in favor of the makeover.
Cultural Facilities | Aug 10, 2018
Moviegoers are looking for an ‘intimate experience’
Comfort and service are keys to attracting repeat customers, says an expert whose firm specializes in cinema design.
Cultural Facilities | Jun 11, 2018
Risorgimento, Buffalo style
Further evidence of the positive impact of the cultural centers on neighborhood development and economic growth can be found in Buffalo, N.Y., where plans for the Italian Cultural Center are moving forward.
Cultural Facilities | Jun 11, 2018
Cultural centers: Community-based venues can be catalysts for downtown renewal
New cultural centers have sparked development in the form of new offices, restaurants, retail, hotels, business incubators, apartments, and arenas.
Cultural Facilities | Jun 2, 2018
Topping Off: Pikes Peak is getting a new Summit Complex
The 26,000-sf facility will be green, resilient, and emphasize the view rather than the architecture.
Libraries | Jun 1, 2018
New library offers a one-stop shop for what society is craving: hands-on learning
Beyond lending books and DVDs, the Elkridge (Md.) branch library loans household tools like ladders, wheelbarrows, and sewing machines.
Museums | Jun 1, 2018
The new Orange County Museum of Art will be Orange County’s largest center for arts and culture
Morphosis designed the building.
















