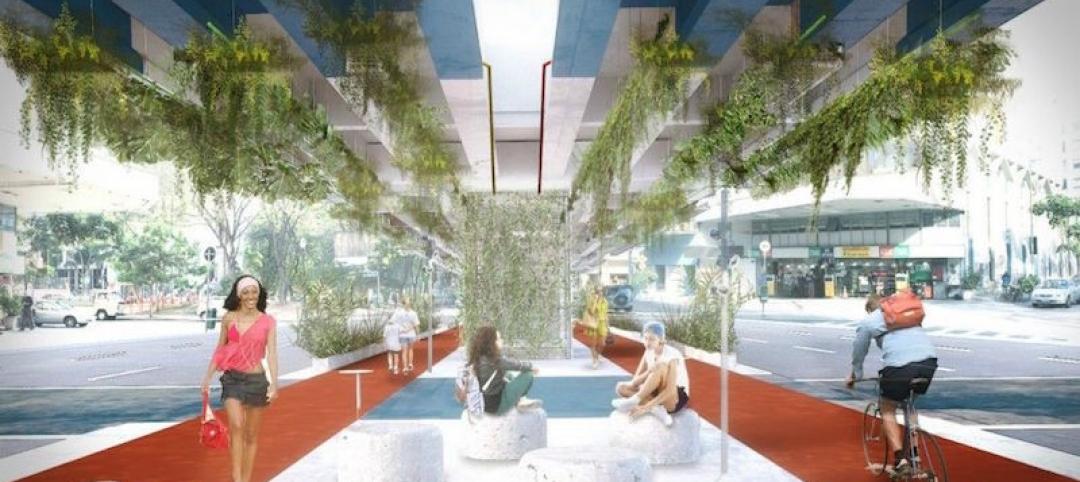 |
The Lion House may no longer house big cats, but the building’s original
lion details, including the entry pediment, were retained and restored. All photos: © David Sundberg/Esto
|
Astor Court sits at the heart of the 265-acre Bronx Zoo, and its six Beaux Arts buildings were constructed at the turn of the 20th century to house exotic animals from around the world. When the Lion House was built in 1903, the brick and limestone facility was considered state-of-the-art, but as standards of animal care advanced, the lions were moved into a more natural setting, and the Lion House was shuttered in 1985.
Restoring the Astor Court buildings was a key fixture of the zoo's 2003 master plan. The Wildlife Conservation Society, which operates from the Bronx Zoo, was tasked with bringing new life to the Lion House. For the $60 million renovation, the group focused on the wildlife of Madagascar, the huge island in the Indian Ocean off the southeastern coast of Africa. The exhibit includes Nile crocodiles, lemurs, and hissing cockroaches, but no lions, which aren't native to Madagascar.
The Building Team of FXFOWLE Architects, Hill International (CM), and MAA Angelides (GC) was tasked with restoring the building and adding 4,800 sf of new exhibit space, 6,700 sf of new plant and animal support space, a 3,500-sf multipurpose event space, and 6,700 sf of mechanical space, all within the building's existing footprint.
They did so by excavating the cellar by four feet, expanding into space beneath the terrace, and removing outdated features (such as the original 1903 lion cages). The existing foundation was stabilized and expanded, steel beams shored up the aged structure, and a new roof with high-performance skylights was installed. The lower level of the renovated 43,200-sf structure contains primarily service and support spaces, while public spaces and exhibits occupy the main level.
The building's mechanical systems and supports were designed to disappear within the building so as not to obstruct historic details or the exhibits. Structural columns and ductwork in exhibit areas are disguised as trees. A raised floor displacement system that requires no duct work delivers heating and cooling. Sprinklers are integrated into acoustic panels. A geothermal system eliminates the need for an obtrusive cooling tower and increases efficiency, helping the project earn LEED Gold.
These items particularly impressed the engineers on the judging panel. “From an engineering standpoint, they spent money on things you can't see—the geothermal loop, for example—that significantly add to the project,” said David Callan, PE, SVP at Environmental Systems Design, Chicago. — Jay W. Schneider, Senior Editor


Related Stories
University Buildings | Aug 16, 2016
New images of Rice University’s Moody Center for the Arts revealed by Michael Maltzan Architecture
The arts center will foster creativity for making and presenting works across all disciplines
Cultural Facilities | Aug 1, 2016
A retractable canopy at Hudson Yards will transform into a large performing and gallery space
The Shed could become the permanent home for New York’s Fashion Week event.
Cultural Facilities | Jun 30, 2016
Tod Williams Billie Tsien Architects selected to design Obama Presidential Center in Chicago
With experience designing cultural and academic facilities, Williams and Tsien got the nod over other search finalists like Renzo Piano, SHoP, and Adjaye Associates.
Urban Planning | Jun 9, 2016
Triptyque Architecture designs air-cleansing hanging highway garden in São Paulo
The garden would filter as much as 20% of CO2 emissions while also providing a place for cultural events and community activities.
Education Facilities | Jun 1, 2016
Gensler reveals designs for 35-acre AltaSea Campus at the Port of Los Angeles
New and renovated facilities will help researchers, educators, and visitors better understand the ocean.
Cultural Facilities | May 23, 2016
A former burial ground in Brooklyn becomes a public space whose design honors vets
The site is one of six where TKF Foundation is studying the relationship between nature, the built environment, and healing.
Cultural Facilities | May 6, 2016
Pod-shaped cable cars would be a different kind of Chicago SkyLine
Marks Barfield Architects and Davis Brody Bond designed a "gondola" network that will connect the city's Riverfront to its Navy Pier.
Performing Arts Centers | May 4, 2016
Diamond Schmitt unveils designs for Buddy Holly Hall performing arts center
The spacious and versatile complex can hold operas, plays, rock concerts, and conferences.
Cultural Facilities | May 4, 2016
World’s largest cultural center planned for Dubai
The Opera District will have a 2,000-seat theater and three residential complexes.
Cultural Facilities | Apr 28, 2016
Studio Dror designs geodesic dome to pair with the Montreal Biosphère
The aluminum dome, which honors the 50th anniversary of Expo 67, can host events year-round.
















