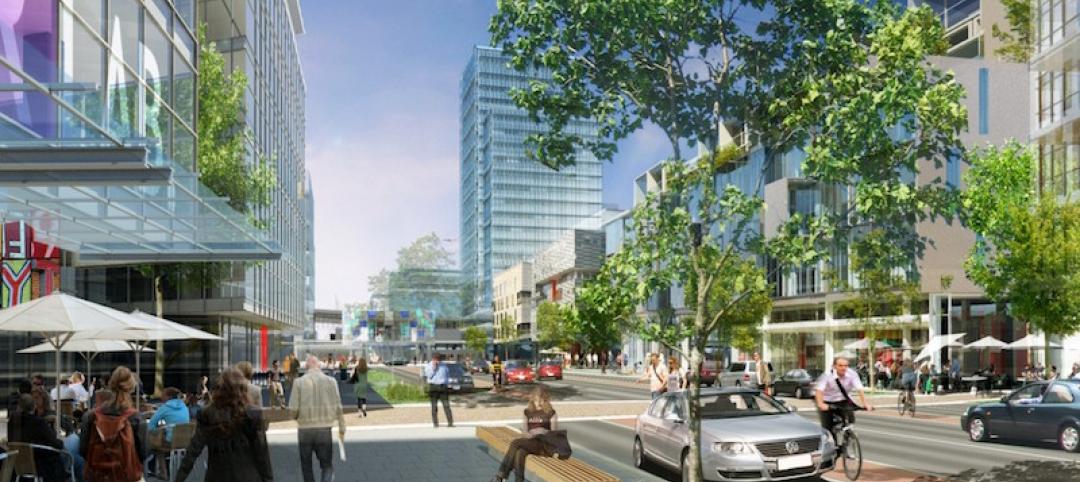Freehold Communities has designed a new master planned community that takes a completed but never used 18-hole golf course and reworks it into olive groves, community gardens, and walking trails.
The new community, dubbed Miralon, will offer 1,150 residences across its 300 acres in Palm Springs, Calif. The units will be a mix of for-sale single family and attached residences inspired by a Mid-Century Modern design that will harmonize with the Coachella Valley’s architectural heritage, according to the developer. The homes will feature open floorplans and expansive kitchens.
The new community will provide residents with an amenity center that will include pools, a spa, outdoor recreation space, a health club, a coffee bar, and a full-service bar and lounge.
 The Miralon clubhouse. Rendering courtesy Robert Hidey Architects.
The Miralon clubhouse. Rendering courtesy Robert Hidey Architects.
The working olive groves will occupy 70 acres while the parks and gardens will occupy another 27 acres. Temecula Olive Oil Company will cultivate the olive trees and olive oil from the orchard will be pressed on-site.
Former golf cart paths will become about 6.5 miles of hiking trails. Tee boxes and greens are being repurposed into smaller groves, dog parks, exercise stations, and social areas with fire pits and WiFi. Produce grown on-site will go directly to residents’ tables.
The community’s homes and amenities will break ground in Q4, 2017.
Robert Hidey Architects is designing the central clubhouse and writing the design guidelines. C2 Collaborative Landscape Architecture is repurposing the golf course and creating the open-space plan. Moore Ruble Yudell Architects & Planners is the interior designer for the amenity buildings.
Related Stories
Mixed-Use | May 17, 2017
The Lincoln Common development has begun construction in Chicago’s Lincoln Park
The mixed-use project will provide new apartments, condos, a senior living facility, and retail space.
Reconstruction & Renovation | Apr 27, 2017
One of the last abandoned high-rises in Detroit’s downtown core moves one step closer to renovation
Kraemer Design has been selected as the architect of record and historic consultant on the Detroit Free Press building renovations.
Mixed-Use | Apr 25, 2017
Dutch building incorporates 22 emojis into its façade
The emoji building is part of a larger mixed-use development built around a 150-year-old oak tree.
Mixed-Use | Apr 24, 2017
Take a look at Brooklyn’s Domino Sugar Refinery redevelopment
The master plan features market-rate and affordable housing, mixed-use space, and a waterfront park with a 5-block long “Artifact Walk.”
Sports and Recreational Facilities | Apr 21, 2017
Boston Celtics training and practice facility will be part of Boston Landing mixed-use development
The facility will also include two floors of Class A laboratory and office space and retail space.
Mixed-Use | Apr 7, 2017
North Hollywood mixed-use development NoHo West begins construction
The development is expected to open in 2018.
Mixed-Use | Apr 5, 2017
SOM-designed ‘vertical village’ is Thailand’s largest private-sector development ever
60,000 people will live and work in One Bangkok when it is completed in 2025.
Urban Planning | Mar 31, 2017
4 important things to consider when designing streets for people, not just cars
For the most part what you see is streets that have been designed with the car in mind—at a large scale for a fast speed.
High-rise Construction | Mar 31, 2017
Ping An Finance Center officially becomes the fourth tallest building in the world
The completed building sits between the Makkah Royal Clock Tower at 1,972 feet and One World Trade Center at 1,776 feet.
Mixed-Use | Mar 27, 2017
The Plant brings terrace-to-table living to Toronto
Curated Properties and Windmill Developments have teamed up to create a mixed-use building with food as the crux of the project.

















