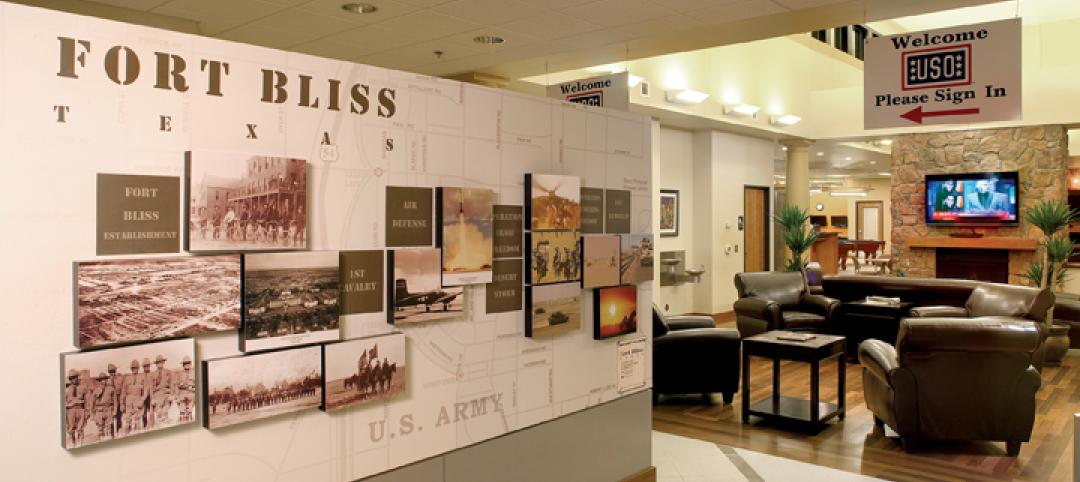Goody Clancy, a multi-disciplinary firm of architects, preservationists, planners and urban designers focused on the design of educational, civic, institutional and research facilities, recently celebrated the dedication of Griffin Hall Center for Informatics at Northern Kentucky University (NKU) in Highland Heights, Ky.
Informatics is the application of digital technology in a broad variety of fields and one of the fastest growing areas of inquiry in higher education. Griffin Hall is the new physical home of the College of Informatics and the centerpiece of Vision 2015, the northern Kentucky’s region’s 15-year strategic plan to bring together business and academia to strengthen the regional economy.
The driving force of the program is the emerging integration of digital and information technology throughout the curriculum at NKU. Recognizing that business informatics and medical informatics are changing the very nature of human interaction, the program called for extracting traditional areas of study from their distinct academic “silos” and aggregating them in a central crossroads on campus.
The sustainable building solution, built for approximately $255-sf, features innovative materials and intelligent building systems (IBS) that align with the mission of integration and collaboration. The project was designed utilizing BIM (Building Information Modeling) across the entire team to represent the design and construction process in on-going and real-time three-dimensional representation.
The George and Ellen Rieveschl Digitorium is the figural heart of Griffin Hall, comprising a two-story hall, embraced by the layered transparent skin of the Commons. The sweeping form acts as a forecourt to an L-shaped classroom and administrative wing. The Commons and the exterior of the Digitorium are illuminated by a dynamic assemblage of RGB LED lighting that is visible from the interior campus and west quad. On the interior, the digitorium can be transformed into a reception space, high technology classroom, digital movie theater, recital hall, computer simulation center (for gaming, security, finances and other simulations), distance learning center, or a place for many other performance and teaching experiences. Eight “digital opera boxes” surrounding the central core also function as small breakout rooms. They feature computational equipment that allows for active, simultaneous engagement with building events and simultaneous display from all eight opera boxes on the 13 foot x 25 foot microtile wall.
The project team included: Goody Clancy (Design Architect and Architect of Record) led by principal Rob Chandler, AIA, LEED and project manager Ray Urban, AIA, LEED; McGill Smith Punshon Inc. (Associate Architect and Civil Engineer); Turner Construction (General Contractor); KLH Engineers (Plumbing, Fire Protection and IT Engineer); Richmond So Engineers, Inc. (Structural Engineer); Cosentini Associates LLP (HVAC and Electrical Engineer); Vivian Llambi & Associates (Landscape Architect); Theatre Projects Consultants (Theatre/Performing Arts Consultant); Acentech (AV/Acoustical Consultant); and Vermeulens Cost Consultants (Cost Consultant). BD+C
Related Stories
| Jan 25, 2011
Bloomberg launches NYC Urban Tech Innovation Center
To promote the development and commercialization of green building technologies in New York City, Mayor Michael R. Bloomberg has launched the NYC Urban Technology Innovation Center. This initiative will connect academic institutions conducting underlying research, companies creating the associated products, and building owners who will use those technologies.
| Jan 25, 2011
Top 10 rules of green project finance
Since the bottom fell out of the economy, finding investors and financial institutions willing to fund building projects—sustainable or otherwise—has been close to impossible. Real estate finance prognosticators, however, indicate that 2011 will be a year to buy back into the real estate market.
| Jan 25, 2011
Chicago invented the skyscraper; can it pioneer sustainable-energy strategies as well?
Chicago’s skyline has always been a source of pride. And while few new buildings are currently going up, building owners have developed a plan to capitalize on the latest advances: Smart-grid technologies that will convert the city’s iconic skyline into what backers call a “virtual green generator” by retrofitting high-rise buildings and the existing electrical grid to a new hyper-connected intelligent-communications backbone.
| Jan 25, 2011
AIA reports: Hotels, retail to lead U.S. construction recovery
U.S. nonresidential construction activity will decline this year but recover in 2012, led by hotel and retail sectors, according to a twice-yearly forecast by the American Institute of Architects. Overall nonresidential construction spending is expected to fall by 2% this year before rising by 5% in 2012, adjusted for inflation. The projected decline marks a deteriorating outlook compared to the prior survey in July 2010, when a 2011 recovery was expected.
| Jan 25, 2011
Jester Jones Schifer Architects, Ltd. Joins GPD Group
GPD Group is excited to announce that Jester Jones Schifer Architects, a Marion-based architectural firm, has joined our firm, now enabling GPD Group to provide architectural services to the Central-Ohio market.
| Jan 21, 2011
Combination credit union and USO center earns LEED Silver
After the Army announced plans to expand Fort Bliss, in Texas, by up to 30,000 troops, FirstLight Federal Credit Union contracted NewGround (as CM) to build a new 16,000-sf facility, allocating 6,000 sf for a USO center with an Internet café, gaming stations, and theater.
| Jan 21, 2011
Manufacturing plant transformed into LEED Platinum Clif Bar headquarters
Clif Bar & Co.’s new 115,000-sf headquarters in Emeryville, Calif., is one of the first buildings in the state to meet the 2008 California Building Energy Efficiency Standards. The structure has the largest smart solar array in North America, which will provide nearly all of its electrical energy needs.
| Jan 21, 2011
Primate research facility at Duke improves life for lemurs
Dozens of lemurs have new homes in two new facilities at the Duke Lemur Center in Raleigh, N.C. The Releasable Building connects to a 69-acre fenced forest for free-ranging lemurs, while the Semi-Releasable Building is for lemurs with limited-range privileges.
| Jan 21, 2011
Harlem facility combines social services with retail, office space
Harlem is one of the first neighborhoods in New York City to combine retail with assisted living. The six-story, 50,000-sf building provides assisted living for residents with disabilities and a nonprofit group offering services to minority groups, plus retail and office space.












