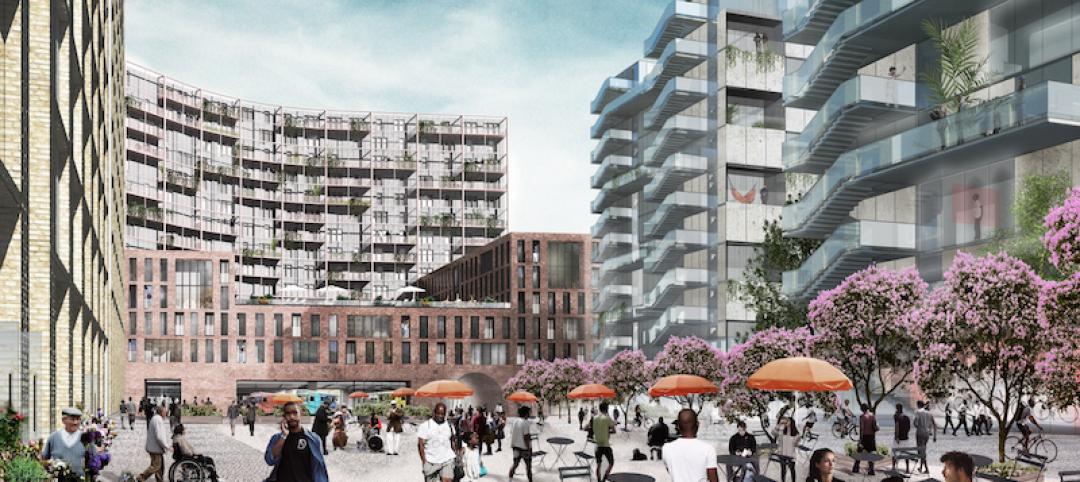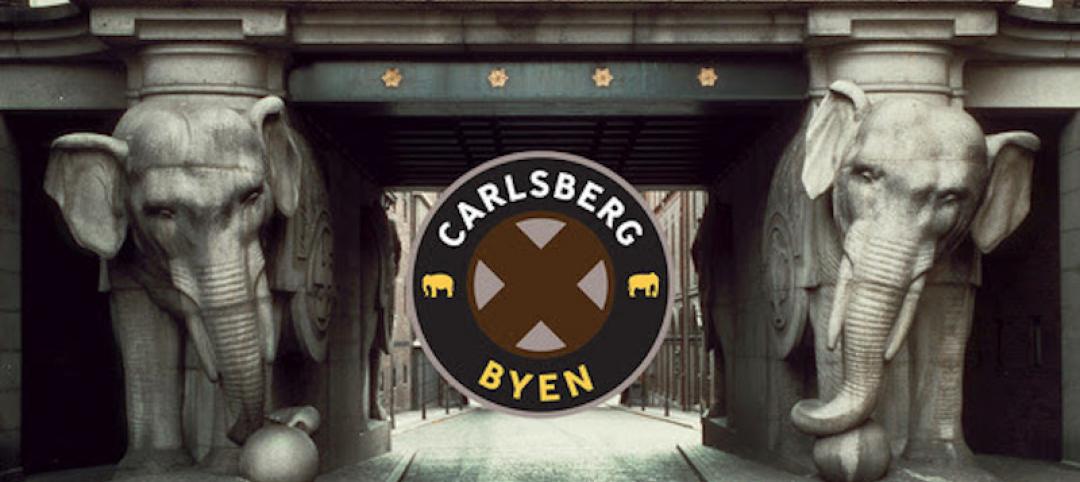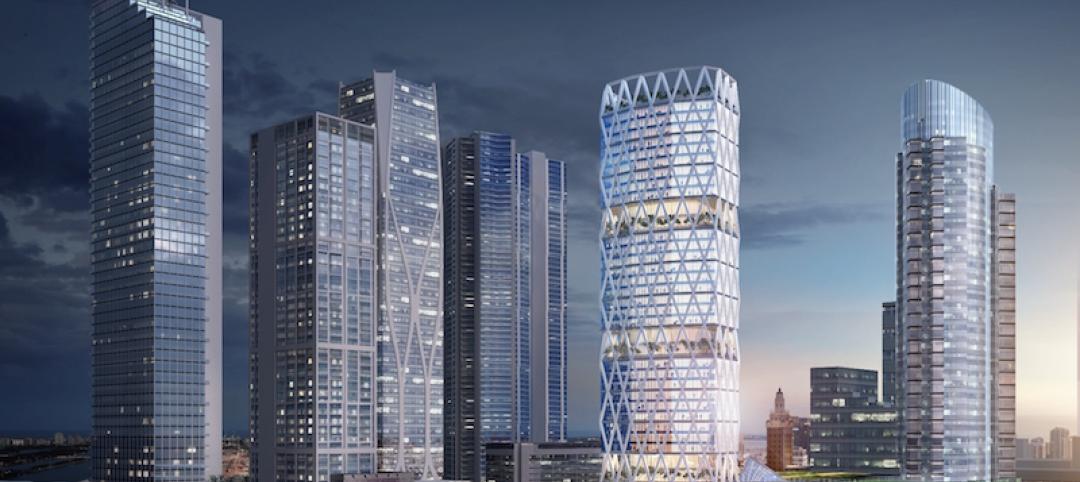As part of its commitment over the next decade to develop master-planned communities on land it owns around California’s Silicon Valley, Google recently unveiled its proposal to build between 1,675 and 1,850 new housing units within a 40-acre redevelopment to create a new transit-oriented village in the East Whisman area of Mountain View, Google’s headquarters city. The redevelopment would include at least 12 acres of parks and open space, 30,000 sf of retail, 20,000 sf of civic and event space, and about 1.3 million sf of office space.
East Whisman was rezoned last year to allow for housing and higher buildings on real estate that currently is occupied mostly by single-story office buildings and surface parking, according to the Mountain View Voice, which first reported on this redevelopment project. In November, the city adopted a blueprint for future growth that allowed for more office space on the condition that there is a commensurate increase in housing. Google’s proposal meets the city’s requirement that there be at least three housing units for every 1,000 sf of new office space, according to Michael Tymoff, Google’s real estate director.
Google intends to allocate 20% of the residential space, spread over six buildings within the proposed village, to affordable housing.
LENDLEASE WILL OVERSEE THE MIXED-USE DESIGN AND CONSTRUCTION
Lendlease is Google’s development partner on this project, which is known as the Middlefield Park Master Plan (so named for its proximity to the Middlefield Valley Transportation Authority light rail station). Last July, Lendlease entered into an agreement with Google to jointly undertake the master planning, entitlement, and development of three major areas of San Francisco Bay Area, where Lendlease would develop up to 15 million sf of residential, retail, hospitality and associated community uses in new neighborhoods. (Google would develop the office spaces.) Lendlease’s mixed-use components are valued at an estimated $15 billion. Pending approvals, development could commence early next year.

Six residential buildings (in yellow) would be located on Maude and Ellis Streets in the East Whisman area of Mountain View. The blue squares indicate where office buildings would be located.
For the Middlefield Park project, Lendlease would take the lead on design and construction of the mixed-use components. (Neither partner disclosed other AEC firms that might be involved.)
“This joint agreement between Google and Lendlease will help address the need for new housing in the San Francisco Bay Area,” said Denis Hickey, Lendlease’s CEO Americas. “We’re eager to contribute our world-class approach to creating unique urban communities, and we are focused on delivering outstanding places that redefine how people choose to live, work, connect and contribute to creating an active community.”
GOOGLE IS INVESTING TO BUILD 20K HOMES
Middlefield Park is one of several redevelopment projects with housing prominently featured that Google is engaging. These include a mixed-use village with up to 5,900 homes in its San Jose Downtown West plan that spans 80 acres and more than 7 million sf. Mountain View's North Bayshore tech park, currently home to most of Google's office growth, could soon have 5,700 new homes, according to the Mountain View Voice.

The 40-acre redevelopment project would include open space that, while owned by Google, would be mostly open to the public. It would include multiple parks, a recreation center and, possibly, a soccer field and aquatic center.

Last June, Google’s CEO Sundar Pichia announced that the company would invest $1 billion in housing across the Bay Area over the next decade. At least $750 million of Google’s Bay Area land—most of it currently zoned commercial or office—would be repurposed for residential housing. And 15,000 of the 20,000 proposed housing units would support all income levels. The company also established a $250 million investment to provide developers with incentives to build at least 5,000 affordable homes across the market. Google will also give $50 million in grants to nonprofits focused on alleviating homelessness and displacement.
Related Stories
Mixed-Use | Aug 8, 2017
Dorte Mandrup’s 74,000-sm masterplan will be highlighted by an IKEA and BIG’s ‘Cacti’
The mixed-use development links a new IKEA store, a hotel, and housing with green space.
Mixed-Use | Aug 3, 2017
A sustainable mixed-use development springs from a Dutch city center like a green-fringed crystal formation
MVRDV and SDK Vastgoed won a competition to redevelop the inner city area around Deken van Someren Street in Eindhoven.
Mixed-Use | Aug 2, 2017
Redevelopment of Newark’s Bears Stadium site receives team of architects
Lotus Equity Group selected Michael Green Architecture, TEN Aquitectos, Practice for Architecture and Urbanism, and Minno & Wasko Architects and Planners to work on the project.
Retail Centers | Jul 20, 2017
L.A.’s Promenade at Howard Hughes Center receives a new name and a $30 million cash injection
Laurus Corporation and The Jerde Partnership will team up to rebrand the center as a family-friendly dining and entertainment destination.
Office Buildings | Jul 12, 2017
CetraRuddy unveils seven-story office building design for Staten Island’s Corporate Park
Corporate Commons Three is expected to break ground later this summer.
Mixed-Use | Jul 7, 2017
ZHA’s Mandarin Oriental hotel and residences employs ‘stacked vases’ design approach
The mixed-use tower will rise 185 meters and be located in Melbourne's Central Business District.
Office Buildings | Jun 27, 2017
Bloomberg’s European headquarters wants to become a natural extension of London
Foster + Partners’ design rises 10 stories and is composed of two connected buildings.
Multifamily Housing | May 25, 2017
Luxury residential tower is newest planned addition to The Star in Frisco
The building will be within walking distance to the Dallas Cowboys World Headquarters.
Mixed-Use | May 24, 2017
Schmidt Hammer Lassen Architects will develop mixed-use project on former site of Carlsberg Brewery
The 36,000-sm project will cover a city block and include a residential tower.
Mixed-Use | May 23, 2017
45-story tower planned for Miami Worldcenter
Pickard Chilton Architects will design the 600,000-sf 110 10th Street.

















