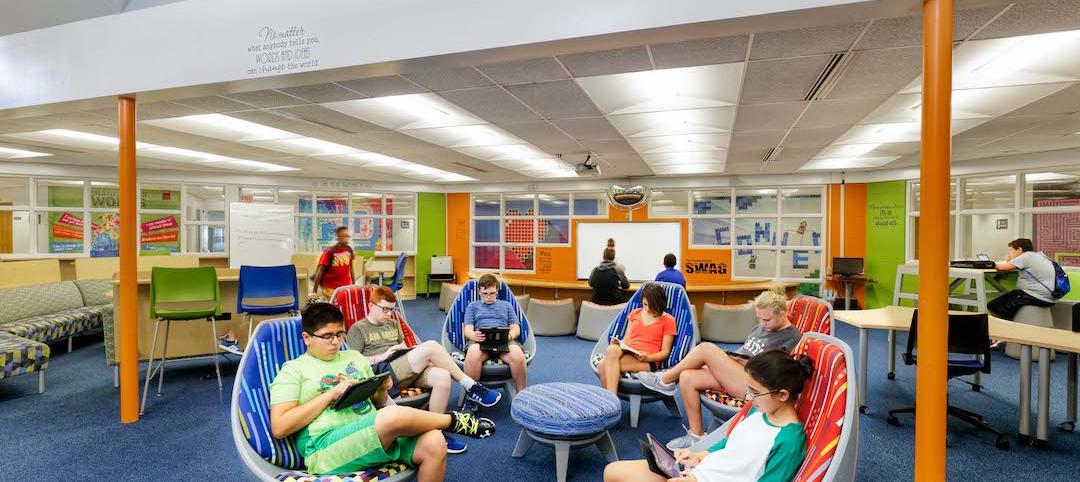Springfield High School, in the suburbs of Philadelphia, dated back to 1953, was well passed its expiration date. To replace that aging building, Springfield’s school board called upon architect Perkins & Will to design a new, 230,000-sf facility that is separated into three zones—academic, physical education, and visual and performing arts—within somewhat smaller footprint.
Construction of this three-story project—which sits on a former baseball field and had been in the works since 2009—began in 2018, at an estimated cost of $130 million, and opened for 1,500 students in 2021. The project’s Building Team included E.R. Stuebner (GC), Boro Construction (ME and EE), and Stan-Roch Plumbing (PE).
The exterior design of the new school is distinguished by an outer shell of curving beige brick and glass. Daylight fills the school’s wood-paneled hallways and ceilings, as well as its open learning commons that are placed strategically throughout the academic zone to allow for informal student interactions.
The school highlights a popular recent design trend by allowing its library to “spill” into its cafeteria, thereby creating another informal learning area. (The cafeteria and auditorium can be used for public events, too.

Common spaces open directly onto the large courtyard, whose inner periphery is made up of glass and metal panels that separate it from the outer space. This flexibility accommodates a range of activities, and connects the facility to the surrounding community.
MULTIFUNCTIONAL SPACES

Because of its smaller footprint, the school’s most heavily used spaces—such as its lobby, cafeteria, and courtyard—are set up for greater efficiency. For example, the cafeteria can serve as “pre-function” space for the gym and for community space during evening hours. The school’s gyms open to each other, and therefore can handle overflow seating during events.
The smaller building is also more energy efficient, and allows for easier sharing of amenities. And by focusing density closer to the town’s urban core, the school’s playfields are positioned as virtual extensions of nearby Whiskey Run Creek and Spring Valley Park.


The new school is within walking distance of the town, and adjacent to public transportation. Indeed, the school is organized to provide access to the public: the auditorium, for example, is located off the main entrance so it can be used by the community for non-school events. Practice fields are open to the public. And in phase two of this redevelopment, the site of the old school will become a green space in the heart of the town’s residential area.


Related Stories
Education Facilities | Mar 3, 2020
Carisima Koenig, AIA, joins Perkins Eastman as Associate Higher Education Practice Leader
Perkins Eastman as Associate Higher Education Practice Leader
Multifamily Housing | Feb 26, 2020
School districts in California are stepping in to provide affordable housing for faculty and staff
One high school district in Daly City has broken ground on 122-apartment building.
Architects | Feb 24, 2020
Design for educational equity
Can architecture not only shape lives, but contribute to a more equitable and just society for marginalized people?
Giants 400 | Sep 4, 2019
Top 90 K-12 School Sector Construction Firms for 2019
Gilbane, Balfour Beatty, Turner, CORE Construction, and Skanska lead the rankings of the nation's largest K-12 school sector contractors and construction management firms, as reported in Building Design+Construction's 2019 Giants 300 Report.
Giants 400 | Sep 3, 2019
Top 140 K-12 School Sector Architecture Firms for 2019
DLR Group, PBK, Huckabee, Stantec, and VLK Architects top the rankings of the nation's largest K-12 school sector architecture and architecture engineering (AE) firms, as reported in Building Design+Construction's 2019 Giants 300 Report.
Giants 400 | Aug 30, 2019
2019 K-12 School Giants Report: 360-degree learning among top school design trends for 2019
K-12 school districts are emphasizing practical, hands-on experience and personalized learning.
Energy Efficiency | Aug 8, 2019
Florida’s first net-zero K-12 school opens
The building is distinguished by its rooftop solar array and its air-tight envelope.
K-12 Schools | Jul 15, 2019
Summer assignments: 2019 K-12 school construction costs
Using RSMeans data from Gordian, here are the most recent costs per square foot for K-12 school buildings in 10 cities across the U.S.
K-12 Schools | Jul 8, 2019
Collaborative for High Performance Schools releases 2019 Core Criteria Version 3.0 Update
The update adds credits to lower carbon footprints and to promote climate change resiliency.
Building Tech | Jun 26, 2019
Modular construction can deliver projects 50% faster
Modular construction can deliver projects 20% to 50% faster than traditional methods and drastically reshape how buildings are delivered, according to a new report from McKinsey & Co.

















