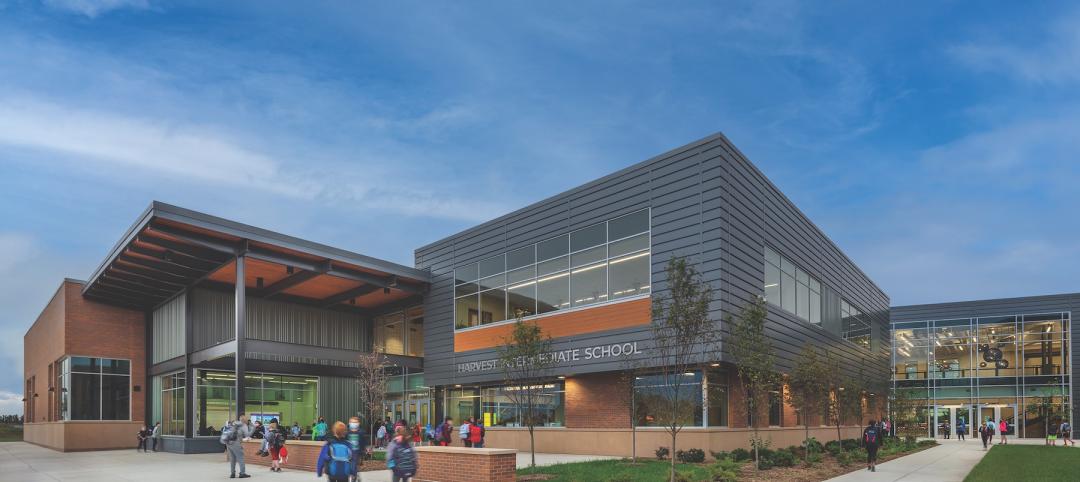Springfield High School, in the suburbs of Philadelphia, dated back to 1953, was well passed its expiration date. To replace that aging building, Springfield’s school board called upon architect Perkins & Will to design a new, 230,000-sf facility that is separated into three zones—academic, physical education, and visual and performing arts—within somewhat smaller footprint.
Construction of this three-story project—which sits on a former baseball field and had been in the works since 2009—began in 2018, at an estimated cost of $130 million, and opened for 1,500 students in 2021. The project’s Building Team included E.R. Stuebner (GC), Boro Construction (ME and EE), and Stan-Roch Plumbing (PE).
The exterior design of the new school is distinguished by an outer shell of curving beige brick and glass. Daylight fills the school’s wood-paneled hallways and ceilings, as well as its open learning commons that are placed strategically throughout the academic zone to allow for informal student interactions.
The school highlights a popular recent design trend by allowing its library to “spill” into its cafeteria, thereby creating another informal learning area. (The cafeteria and auditorium can be used for public events, too.

Common spaces open directly onto the large courtyard, whose inner periphery is made up of glass and metal panels that separate it from the outer space. This flexibility accommodates a range of activities, and connects the facility to the surrounding community.
MULTIFUNCTIONAL SPACES

Because of its smaller footprint, the school’s most heavily used spaces—such as its lobby, cafeteria, and courtyard—are set up for greater efficiency. For example, the cafeteria can serve as “pre-function” space for the gym and for community space during evening hours. The school’s gyms open to each other, and therefore can handle overflow seating during events.
The smaller building is also more energy efficient, and allows for easier sharing of amenities. And by focusing density closer to the town’s urban core, the school’s playfields are positioned as virtual extensions of nearby Whiskey Run Creek and Spring Valley Park.


The new school is within walking distance of the town, and adjacent to public transportation. Indeed, the school is organized to provide access to the public: the auditorium, for example, is located off the main entrance so it can be used by the community for non-school events. Practice fields are open to the public. And in phase two of this redevelopment, the site of the old school will become a green space in the heart of the town’s residential area.


Related Stories
K-12 Schools | Nov 1, 2022
Safety is the abiding design priority for K-12 schools
With some exceptions, architecture, engineering, and construction firms say renovations and adaptive reuse make up the bulk of their work in the K-12 schools sector.
BAS and Security | Oct 19, 2022
The biggest cybersecurity threats in commercial real estate, and how to mitigate them
Coleman Wolf, Senior Security Systems Consultant with global engineering firm ESD, outlines the top-three cybersecurity threats to commercial and institutional building owners and property managers, and offers advice on how to deter and defend against hackers.
Education Facilities | Oct 13, 2022
A 44-acre campus serves as a professional retreat for public-school educators in Texas
A first-of-its-kind facility for public schools in Texas, the Holdsworth Center serves as a retreat for public educators, supporting reflection and dialogue.
K-12 Schools | Sep 21, 2022
Architecture that invites everyone to dance
If “diversity” is being invited to the party in education facilities, “inclusivity” is being asked to dance, writes Emily Pierson-Brown, People Culture Manager with Perkins Eastman.
| Sep 7, 2022
K-8 school will help students learn by conducting expeditions in their own communities
In August, SHP, an architecture, design, and engineering firm, broke ground on the new Peck Expeditionary Learning School in Greensboro, N.C. Guilford County Schools, one of the country’s 50 largest school districts, tapped SHP based on its track record of educational design.
Giants 400 | Sep 1, 2022
Top 100 K-12 School Contractors and CM Firms for 2022
Gilbane, Core Construction, Skanska, and Balfour Beatty head the ranking of the nation's largest K-12 school sector contractors and construction management (CM) firms for 2022, as reported in Building Design+Construction's 2022 Giants 400 Report.
Giants 400 | Sep 1, 2022
Top 70 K-12 School Engineering + EA Firms for 2022
AECOM, Jacobs, WSP, and CMTA top the ranking of the nation's largest K-12 school sector engineering and engineering/architecture (EA) firms for 2022, as reported in Building Design+Construction's 2022 Giants 400 Report.
Giants 400 | Sep 1, 2022
Top 160 K-12 School Architecture + AE Firms for 2022
PBK, DLR Group, Huckabee, and Stantec head the ranking of the nation's largest K-12 school sector architecture and architecture/engineering (AE) firms for 2022, as reported in Building Design+Construction's 2022 Giants 400 Report.
| Aug 24, 2022
California’s investment in ‘community schools’ could transform K-12 education
California has allocated $4.1-billion to develop ‘community schools’ that have the potential to transform K-12 education.
Giants 400 | Aug 22, 2022
Top 90 Construction Management Firms for 2022
CBRE, Alfa Tech, Jacobs, and Hill International head the rankings of the nation's largest construction management (as agent) and program/project management firms for nonresidential and multifamily buildings work, as reported in Building Design+Construction's 2022 Giants 400 Report.

















