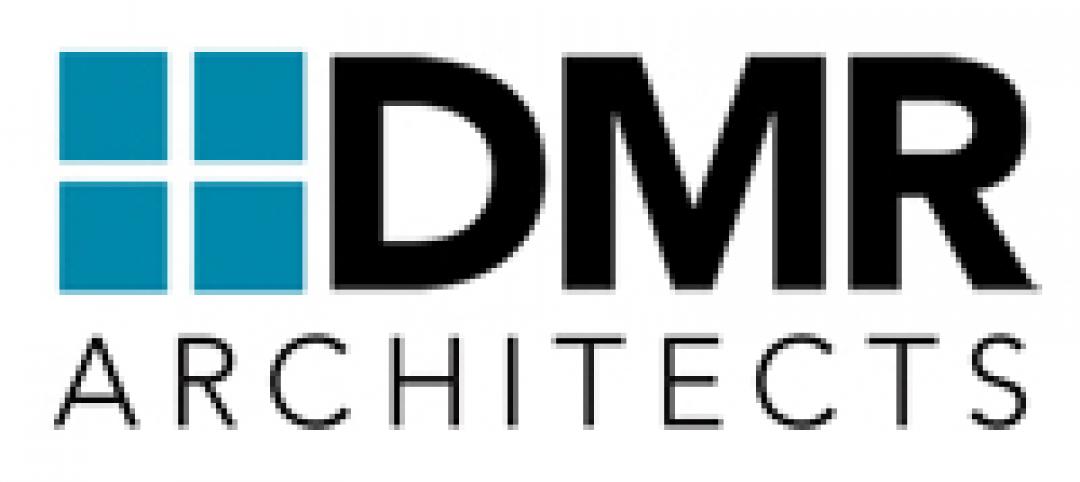SMARTBIM and Vizerra launched their new collaborative software project, VIMTrek, at the Greenbuild Exposition and Conference in Toronto. The VIMTrek software can convert a fully BIM detailed standard Revit design file into an immersive collaborative 3D environment in under five minutes while retaining the BIM data.
The application is able to rapidly convert Autodesk Revit designs into immersive and interactive environments and then share these over the Internet.
The idea came from advanced technologies in the video gaming industry where hyper?fast rendering algorithms are required to produce the immersive and highly detailed environments. The industry standard architectural rendering techniques, which convert design drafts into photorealistic visuals, typically involve a laborious and time?consuming process that can take 15 hours or more to complete and requires a high degree of expertise and computing power. The results of these traditional renderings produce visually stunning but static images, allowing no interactive or, more important, collaborative capabilities because of the large file size.
The software can convert the same Revit design file into an immersive 3D environment in less than five minutes with no extra training or experience required. The new rendering process utilizes unique compression technology that makes the file one?tenth the size of a traditional render and is completely interactive, allowing designers, architects, contractors, and their clients to navigate the environment and experience the building as though they were moving through a video game. BD+C
Related Stories
| Nov 3, 2011
DMR Architects welcomes two new staff members
Siro Gonzalez joins the staff as junior graduate architect and Megan Byers joins the staff as marketing assistant.
| Nov 2, 2011
Mega deals drive 28% increase in global engineering and construction merger and acquisition value
Financial investors lead mega deal activity, China most active country in global domestic deals.
| Nov 2, 2011
Alexandria Real Estate Equities, Inc. breaks ground on Alexandria Center in Cambridge, Mass.
307,000-sf building to be house to executive offices of Biogen Idec.
| Nov 2, 2011
CRSI’s Manual of Standard Practice now available
This resource contains information on recommended industry practices for estimating, detailing, fabricating, and placing reinforcing steel for reinforced concrete construction.
| Nov 2, 2011
John W. Baumgarten Architect, P.C, wins AIA Long Island Chapter‘s Healthcare Award for Renovation
The two-story lobby features inlaid marble floors and wood-paneled wainscoting that pays homage to the building’s history.
| Nov 2, 2011
Jacobs announces acquisition of KlingStubbins
Jacobs Engineering Group Inc. announced that it has acquired KlingStubbins. Officials did not disclose the terms of the agreement. Jacobs' acquisition of KlingStubbins, which has approximately 500 employees located in the United States and Asia, particularly enhances the Company's capabilities in design. KlingStubbins provides professional services in planning, architecture, engineering and interiors.
| Nov 1, 2011
Perkins Eastman opens office in San Francisco
Located at 23 Geary Street in the One Kearny building, the 8,100 sf office will accommodate a growing staff of 45.
| Nov 1, 2011
Sasaki expands national sports design studio
Sasaki has also added Stephen Sefton to the sports design studio as senior associate.
| Nov 1, 2011
Holcim awards winners for North America announced
A socio-architectural project to create regional food-gathering nodes and a logistics network in Canada's high arctic territory won the top prize for North America of $100,000.
















