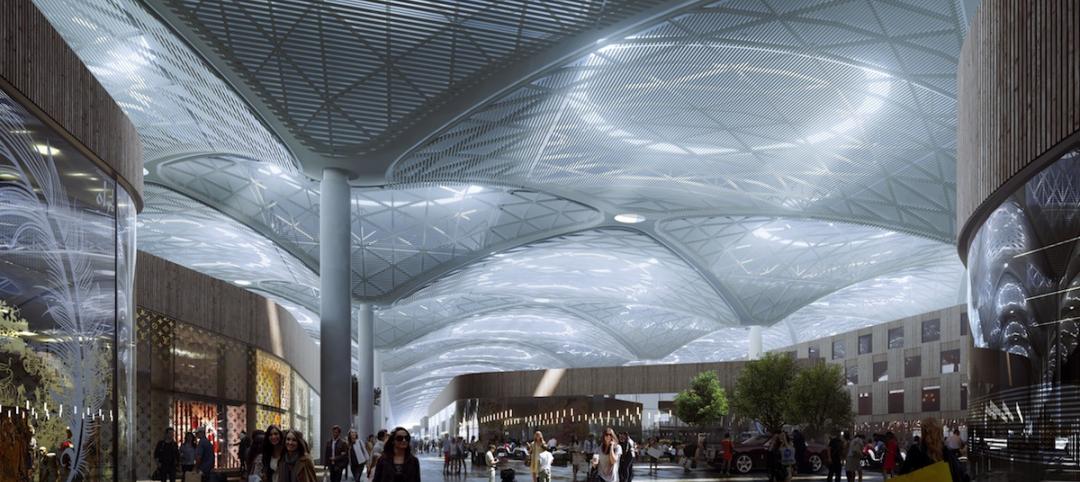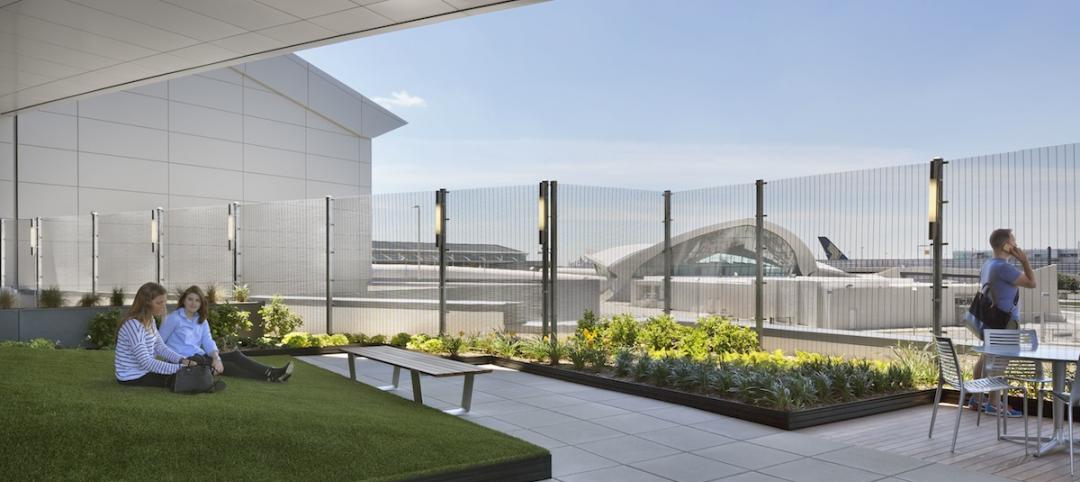Wayne J. Griffin Electric, Inc. (Griffin Electric) has recently completed the electrical installation work at the new Cary Arts Center, located in Cary, NC.
Opened this spring, the former Cary Elementary/High School is the site of this new arts center, encompassing 48,000-sf. A complete renovation of the former learning institution, the updated building includes rooms for classes, studio, rehearsal and performance, plus office space for visual arts, ceramic arts, and performing arts.
A spacious lobby welcomes visitors and patrons, with an adjacent gallery space. Also on the main floor is a concession area and 399-seat theater, in addition to three classrooms, which may also be used for lobby overflow. Furthermore, this level has the addition of a fly tower, which allows for theater sets to be built and stored on-site. The lower level of the building includes classrooms for ceramics, wood and fabric shops. The upper level, comprised of five classrooms, also includes rehearsal and conference rooms.
The Griffin Electric team was responsible for replacing the previous electrical service on-site with a 1000A, 480/277V service and providing electrical feeds for a new fire pump chiller, six air-handlers and two elevators.
Additionally, the team installed several new systems including, fire alarm, security and public address, lighting control and lightning protection. A new state-of-the-art performance lighting system was furnished for the theater and rehearsal rooms, in addition to three new dimmer racks and smart switches within the main control room for the performance lighting system. BD+C
Related Stories
Museums | Oct 20, 2015
Frank Lloyd Wright’s Bachman Wilson House finds new home at Arkansas museum
Crystal Bridges Museum reconstructed the 61-year-old Usonian house and will open it to the public in November.
Architects | Oct 20, 2015
Four building material innovations from the Chicago Architecture Biennial
From lightweight wooden pallets to the largest lengths of CLT-slabs that can be shipped across North America
University Buildings | Oct 16, 2015
5 ways architecture defines the university brand
People gravitate to brands for many reasons. Campus architecture and landscape are fundamental influences on the college brand, writes Perkins+Will's David Damon.
Architects | Oct 13, 2015
Architects Foundation expands National Resilience Initiative
The group is launching a search for three more NRI members.
Architects | Oct 13, 2015
Santiago Calatrava wins the European Prize for Architecture
The award honors those who "forward the principles of European humanism."
Office Buildings | Oct 5, 2015
Renderings revealed for Apple's second 'spaceship': a curvy, lush office complex in Sunnyvale
The project has been dubbed as another “spaceship,” referencing the nickname for the loop-shaped Apple Campus under construction in Cupertino.
Airports | Oct 5, 2015
Perkins+Will selected to design Istanbul’s 'Airport City'
The mixed-use development will be adjacent to the Istanbul New Airport, which is currently under construction.
High-rise Construction | Oct 5, 2015
Zaha Hadid designs cylindrical office building with world’s tallest atrium
The 200-meter-high open space will cut the building in two.
Architects | Oct 2, 2015
Herzog & de Meuron unveils design for Vancouver Art Gallery expansion
The blocky, seven-story wood and concrete structure is wider in the middle and uppermost floors.
Airports | Sep 30, 2015
Takeoff! 5 ways high-flyin' airports are designing for rapid growth
Nimble designs, and technology that humanizes the passenger experience, are letting airports concentrate on providing service and generating revenue.

















