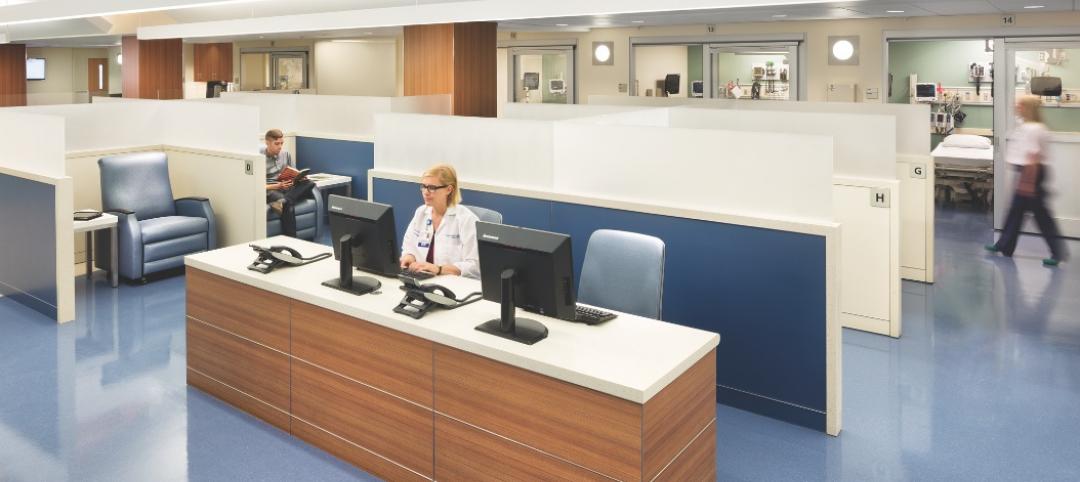Wayne J. Griffin Electric, Inc. (Griffin Electric) has recently completed the electrical installation work at the new Cary Arts Center, located in Cary, NC.
Opened this spring, the former Cary Elementary/High School is the site of this new arts center, encompassing 48,000-sf. A complete renovation of the former learning institution, the updated building includes rooms for classes, studio, rehearsal and performance, plus office space for visual arts, ceramic arts, and performing arts.
A spacious lobby welcomes visitors and patrons, with an adjacent gallery space. Also on the main floor is a concession area and 399-seat theater, in addition to three classrooms, which may also be used for lobby overflow. Furthermore, this level has the addition of a fly tower, which allows for theater sets to be built and stored on-site. The lower level of the building includes classrooms for ceramics, wood and fabric shops. The upper level, comprised of five classrooms, also includes rehearsal and conference rooms.
The Griffin Electric team was responsible for replacing the previous electrical service on-site with a 1000A, 480/277V service and providing electrical feeds for a new fire pump chiller, six air-handlers and two elevators.
Additionally, the team installed several new systems including, fire alarm, security and public address, lighting control and lightning protection. A new state-of-the-art performance lighting system was furnished for the theater and rehearsal rooms, in addition to three new dimmer racks and smart switches within the main control room for the performance lighting system. BD+C
Related Stories
| Nov 4, 2014
Zaha Hadid's first building in Shanghai debuts
Sky SOHO is the third in a trilogy of SOHO China developments designed by Zaha Hadid Architects.
| Nov 4, 2014
HOK breaks ground on colossal research complex for LG in Seoul
Located in Seoul’s Magok District, the LG Science Park provides facilities to support innovative research and industrial prototyping. HOK designed phase one of the master plan and six of the laboratory and office buildings.
| Nov 3, 2014
IIT names winners of inaugural Mies Crown Hall Americas Prize
Herzog & de Meuron's iconic 1111 Lincoln Road parking garage in Miami Beach, Fla., is one of two winners of the $50,000 architectural prize.
| Nov 3, 2014
Cairo's ultra-green mixed-use development will be topped with flowing solar canopy
The solar canopy will shade green rooftop terraces and sky villas atop the nine-story structure.
| Nov 2, 2014
Top 10 LEED lessons learned from a green building veteran
M+W Group's David Gibney offers his top lessons learned from coordinating dozens of large LEED projects during the past 13 years.
| Oct 31, 2014
Dubai plans world’s next tallest towers
Emaar Properties has unveiled plans for a new project containing two towers that will top the charts in height, making them the world’s tallest towers once completed.
| Oct 30, 2014
CannonDesign releases guide for specifying flooring in healthcare settings
The new report, "Flooring Applications in Healthcare Settings," compares and contrasts different flooring types in the context of parameters such as health and safety impact, design and operational issues, environmental considerations, economics, and product options.
| Oct 30, 2014
Perkins Eastman and Lee, Burkhart, Liu to merge practices
The merger will significantly build upon the established practices—particularly healthcare—of both firms and diversify their combined expertise, particularly on the West Coast.
| Oct 29, 2014
Better guidance for appraising green buildings is steadily emerging
The Appraisal Foundation is striving to improve appraisers’ understanding of green valuation.
| Oct 29, 2014
Increasing number of design projects meeting carbon reduction targets, says AIA report
Of the 2,464 projects accounted for in AIA's 2030 Commitment 2013 Progress Report, 401 are meeting the 60% carbon reduction target—a 200% increase from 2012.














