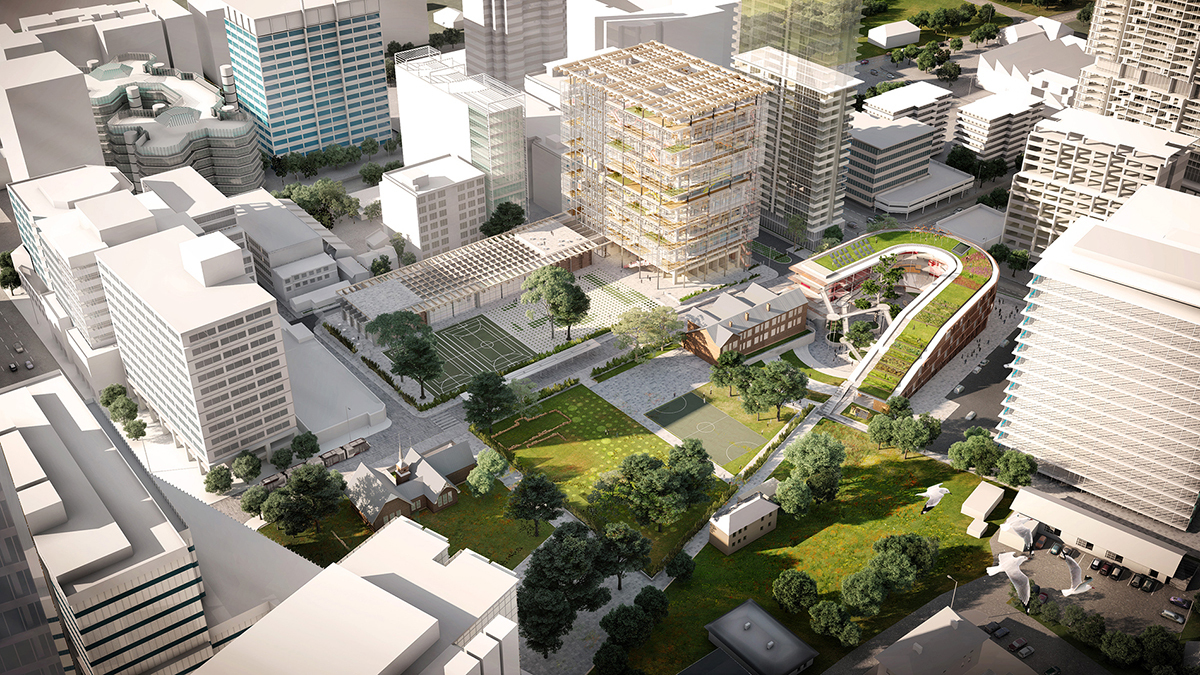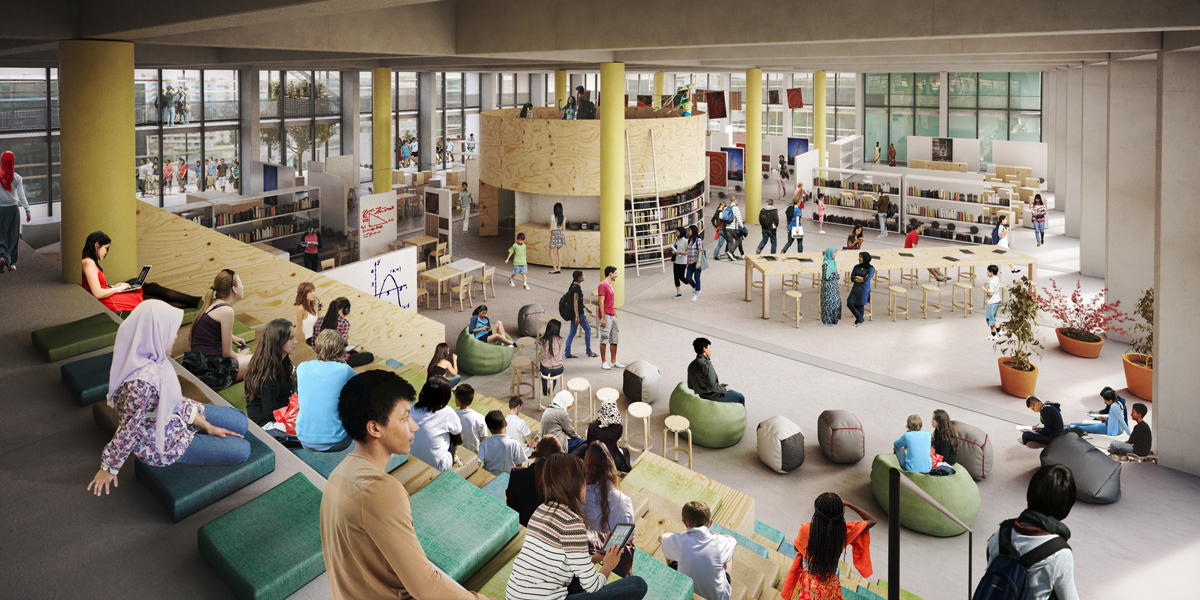Architecture firms Grimshaw and BVN designed the first high-rise public school in the Australian state of New South Wales.
The proposal will combine Arthur Phillip High School (APHS) and Parramatta Public School (PPS), two schools in Parramatta, a suburb of Sydney, into a 14-story building that can accommodate 2,000 high schoolers and 1,000 primary school students, according to ArchDaily.
The concept is based around the Schools-within-Schools (SWIS) concept, which which puts a focus on smaller, more personalized units across multiple grades. The school is made up of “home bases,” consisting of students of varying ages. The home bases will hold 280 students in the primary school and 330 in secondary.
“The school buildings act as the social infrastructure for the transformation of individuals and their communities through learning, inclusivity, and outreach, with wellbeing and playfulness arising out of the integration of the physical and the environmental,” Grimshaw Partner Andrew Cortese said in a statement.
The secondary school will have mezzanines, outdoor learning terraces, and science, technology, engineering, arts, and mathematics facilities. The primary school will have outdoor learning and play space.
To create a sense of community, the bases will have open spaces and comfortable furniture.


Related Stories
K-12 Schools | Aug 9, 2017
A school in Denmark is clad in 12,000 solar panels
C.F. Møller designed the building to create a connection between the school premises and the surrounding public urban space.
K-12 Schools | Aug 1, 2017
This new high school is the first to be built on a tech company’s campus
Design Tech High School, located on Oracle Corporation’s Headquarters campus, will span 64,000 sf across two stories and have a capacity of 550 students.
Education Facilities | Jul 14, 2017
Youth education center in Baltimore gets first students
Students learn environmental skills, natural resource management, urban agriculture, and water quality monitoring.
Great Solutions | Jul 12, 2017
The writing on the wall: Maker spaces encourage students to take an active role
Maker spaces, dry-erase walls, and flexible furniture highlight Kinkaid’s new Learning Center.
Building Team Awards | Jun 7, 2017
Rebuilding to heal: Sandy Hook Elementary School
Gold Award: Community involvement was paramount as Newtown, Conn., replaced the school where a mass shooting occurred.
K-12 Schools | Jun 5, 2017
PK-8 school will be Denver’s first CHPS-certified building
A “learning stair” will connect the cafeteria to the main level.
K-12 Schools | May 31, 2017
NAC Architecture rolls out ‘Hack Your Classroom’ campaign
In collaboration with room2learn, NAC launched a campaign aimed at crowd-sourcing information on what teachers are doing in their classroom to improve the learning experience.
K-12 Schools | May 16, 2017
The future of schools: Net zero should be the norm
Students are helping drive change by focusing on the future.
K-12 Schools | May 1, 2017
Seattle’s first vertically-oriented middle school breaks ground
The building will provide 74,289 sf of space across its five-story classroom bar.
K-12 Schools | Apr 21, 2017
The stadium effect
School districts that invested in their athletic facilities over the last few years have seen a tremendous increase in student morale and health, growth in campus culture, and excitement within their communities.

















