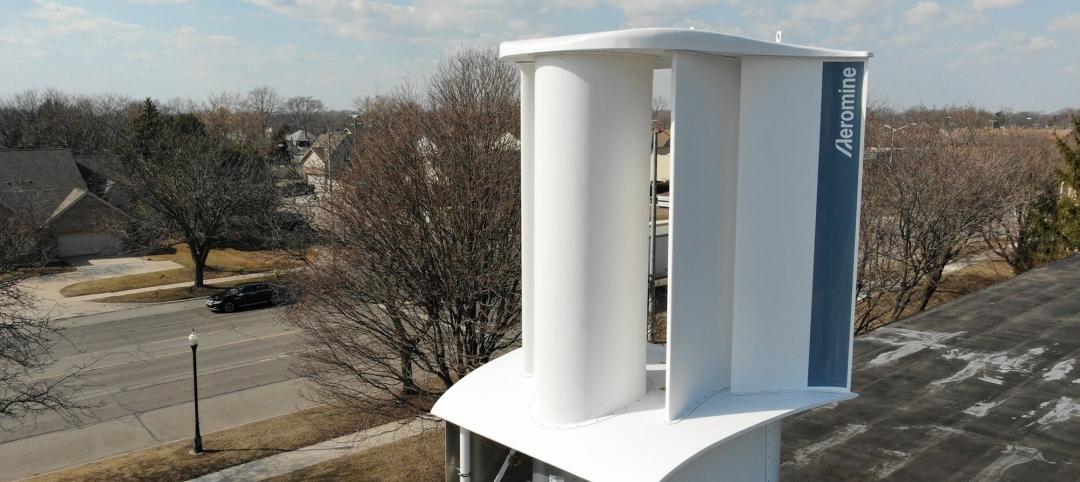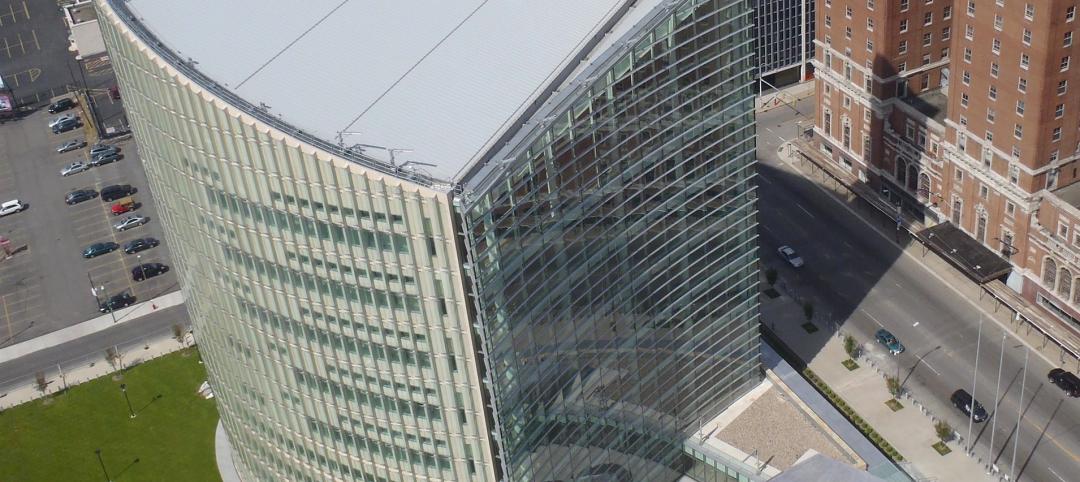Many new mixed-use developments are beginning to use food as a luring, featured amenity. Farm-to-table restaurants and organic gardens are beginning to replace past amenities such as golf courses, but this has primarily been for more rural, or at least, suburban, developments.
While the farm-to-table restaurants are beginning to pop up in more neighborhoods across dense cities, and rooftop urban farms are growing in popularity, space in urban landscapes is still at a premium. But, as inhabitat.com reports, the Danish group Space10, in association with architects Mads-Ulrik Husum and Sine Lindholm have developed a prototype that could help people in urban areas produce more of their own food while also providing a return to nature for cities.
Their prototype, Growroom, was recently showcased at the Chart Art Fair in Copenhagen as a piece of agricultural architecture. Growroom is a spherical structure made of metal framework that holds planter boxes. By dividing the sphere into overlapping slices, in ensures water and light can reach all of the vegetation.
Additionally, the sphere can double as a public space for individuals to take a seat and escape the sun or the rain (the overlapping slices allow the plants to get rain and sun, but shield the individuals within).
Growroom is not a solution that will allow cities to grow all of their own food, but that was never the goal of the project. “With the Growroom, we want to spark conversations about how we can bring nature back into our cities, grow our own food, and tackle the rapidly increasing demand for significantly more food in the future,” Space10 writes on their website.
For even more information on the Growroom, click here.
Related Stories
Sustainable Design and Construction | Feb 28, 2023
Architecture 2030 launches free carbon calculator for retrofit projects
Architecture 2030’s Carbon Avoided Retrofit Estimator (CARE) tool allows project teams and building owners to accurately quantify the carbon “savings” in retrofit or reuse projects versus new construction.
AEC Innovators | Feb 28, 2023
Meet the 'urban miner' who is rethinking how we deconstruct and reuse buildings
New Horizon Urban Mining, a demolition firm in the Netherlands, has hitched its business model to construction materials recycling. It's plan: deconstruct buildings and infrastructure and sell the building products for reuse in new construction. New Horizon and its Founder Michel Baars have been named 2023 AEC Innovators by Building Design+Construction editors.
Senior Living Design | Feb 15, 2023
Passive House affordable senior housing project opens in Boston
Work on Phase Three C of The Anne M. Lynch Homes at Old Colony, a 55-apartment midrise building in Boston that stands out for its use of Passive House design principles, was recently completed. Designed by The Architectural Team (TAT), the four-story structure was informed throughout by Passive House principles and standards.
Sustainability | Feb 9, 2023
New guide for planning, designing, and operating onsite water reuse systems
The Pacific Institute, a global nonpartisan water think tank, has released guidance for developers to plan, design, and operate onsite water reuse systems. The Guide for Developing Onsite Water Systems to Support Regional Water Resilience advances circular, localized approaches to managing water that reduce a site’s water footprint, improve its resilience to water shortage or other disruptions, and provide benefits for local communities and regional water systems.
Sustainability | Feb 9, 2023
University of Southern California's sustainability guidelines emphasize embodied carbon
A Buro Happold-led team recently completed work on the USC Sustainable Design & Construction Guidelines for the University of Southern California. The document sets out sustainable strategies for the design and construction of new buildings, renovations, and asset renewal projects.
Sustainability | Feb 8, 2023
A wind energy system—without the blades—can be placed on commercial building rooftops
Aeromine Technologies’ bladeless system captures and amplifies a building’s airflow like airfoils on a race car.
Codes and Standards | Feb 8, 2023
GSA releases draft of federal low embodied carbon material standards
The General Services Administration recently released a document that outlines standards for low embodied carbon materials and products to be used on federal construction projects.
Multifamily Housing | Feb 3, 2023
HUD unveils report to help multifamily housing developers overcome barriers to offsite construction
The U.S. Department of Housing and Urban Development, in partnership with the National Institute of Building Sciences and MOD X, has released the Offsite Construction for Housing: Research Roadmap, a strategic report that presents the key knowledge gaps and research needs to overcome the barriers and challenges to offsite construction.
Healthcare Facilities | Jan 31, 2023
How to solve humidity issues in hospitals and healthcare facilities
Humidity control is one of the top mechanical issues healthcare clients face. SSR's Lee Nordholm, PE, LEED AP, offers tips for handling humidity issues in hospitals and healthcare facilities.
Standards | Jan 31, 2023
Standard establishes best practices for rainwater and stormwater harvesting system
The market is seeing an increasing number of residential, commercial, and industrial rainwater and stormwater systems being installed.

















