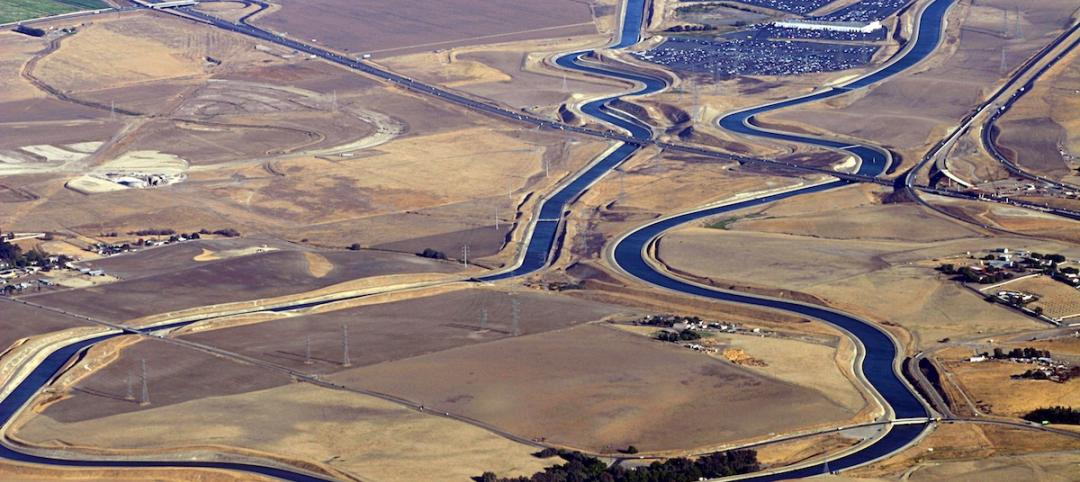Many new mixed-use developments are beginning to use food as a luring, featured amenity. Farm-to-table restaurants and organic gardens are beginning to replace past amenities such as golf courses, but this has primarily been for more rural, or at least, suburban, developments.
While the farm-to-table restaurants are beginning to pop up in more neighborhoods across dense cities, and rooftop urban farms are growing in popularity, space in urban landscapes is still at a premium. But, as inhabitat.com reports, the Danish group Space10, in association with architects Mads-Ulrik Husum and Sine Lindholm have developed a prototype that could help people in urban areas produce more of their own food while also providing a return to nature for cities.
Their prototype, Growroom, was recently showcased at the Chart Art Fair in Copenhagen as a piece of agricultural architecture. Growroom is a spherical structure made of metal framework that holds planter boxes. By dividing the sphere into overlapping slices, in ensures water and light can reach all of the vegetation.
Additionally, the sphere can double as a public space for individuals to take a seat and escape the sun or the rain (the overlapping slices allow the plants to get rain and sun, but shield the individuals within).
Growroom is not a solution that will allow cities to grow all of their own food, but that was never the goal of the project. “With the Growroom, we want to spark conversations about how we can bring nature back into our cities, grow our own food, and tackle the rapidly increasing demand for significantly more food in the future,” Space10 writes on their website.
For even more information on the Growroom, click here.
Related Stories
Market Data | Mar 30, 2016
10 trends for commercial real estate: JLL report
The report looks at global threats and opportunities, and how CRE firms are managing their expectations for growth.
Sustainability | Mar 17, 2016
New York City releases Design and Construction Excellence 2.0 Guiding Principles
Addresses sustainability, resiliency, healthy living.
High-rise Construction | Feb 25, 2016
Kohn Pedersen Fox wants to build a mile-high tower in Tokyo
The tower would be the centerpiece of Next Tokyo, a mini city in Tokyo Bay adapted to climate change and rising tides.
Museums | Jan 22, 2016
Canadian Canoe Museum selects Heneghan Peng Architects’ design for new location
The single-story structure is designed for sustainability as well as function.
Urban Planning | Jan 21, 2016
Anders Berensson Architects re-imagines Stockholm as a city of skywalks
The Swedish firm’s "Klarastaden" plan connects the city via clear skyways that weave in and around the city’s buildings.
Sustainability | Dec 23, 2015
Hospitality sustainability measurement tool will be an industry game-changer
The Hotel Sustainability Measurement Tool will allow hoteliers to compare energy and water use as well as their carbon footprint in a clear and concise platform.
Green | Jul 23, 2015
NASA: U.S. headed for worst droughts in a millennium
Data from NASA shows carbon emissions could be the driving force behind devastating water shortages and record droughts in the western U.S.
Green | Jul 7, 2015
Philips sheds new light on growing fresh food indoors
A research center in The Netherlands is testing the latest techniques in urban farming.
Green | Jun 24, 2015
6 steps toward better water management [AIA course]
When it comes to water conservation, Building Teams tend to concentrate on water-efficient plumbing fixtures, irrigation controls, graywater capture, and ways to recycle condensate from air-conditioning systems. Yet many of the best opportunities for saving water begin with big-picture thinking in a project’s earliest phases.
Green | Jun 19, 2015
3 steps toward sustainable landscape architecture
A water-conscious, sustainable landscape is easily achievable, and the options for native and drought tolerant plants far exceed cacti and succulents, writes LPA's Richard Bienvenu.











![6 steps toward better water management [AIA course] 6 steps toward better water management [AIA course]](/sites/default/files/styles/list_big/public/VanDusen513.026_grassfix_stairfix.jpg?itok=K8oOWak9)





