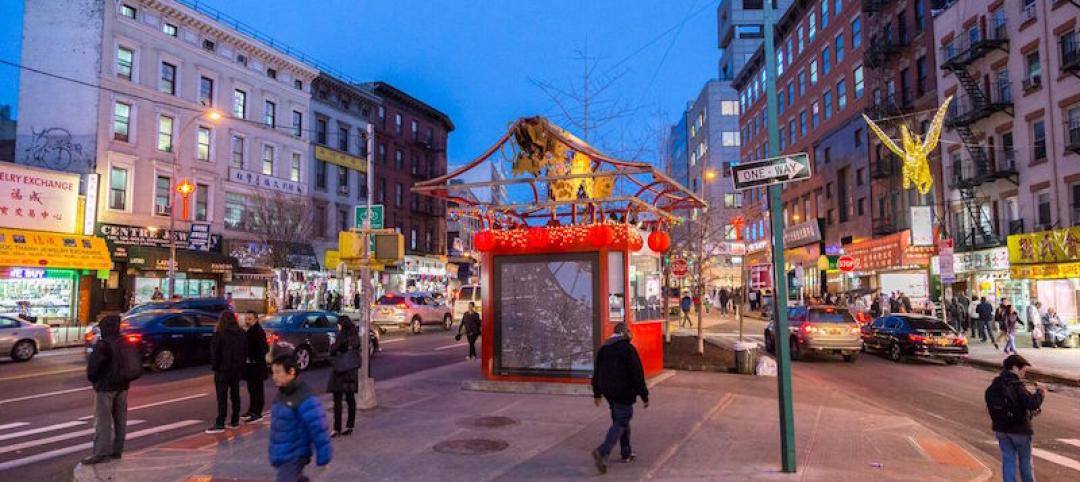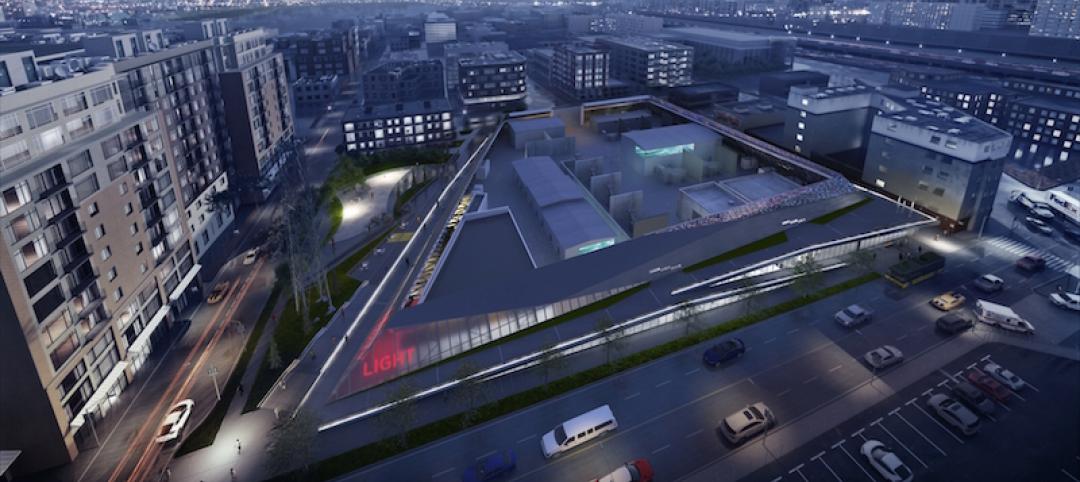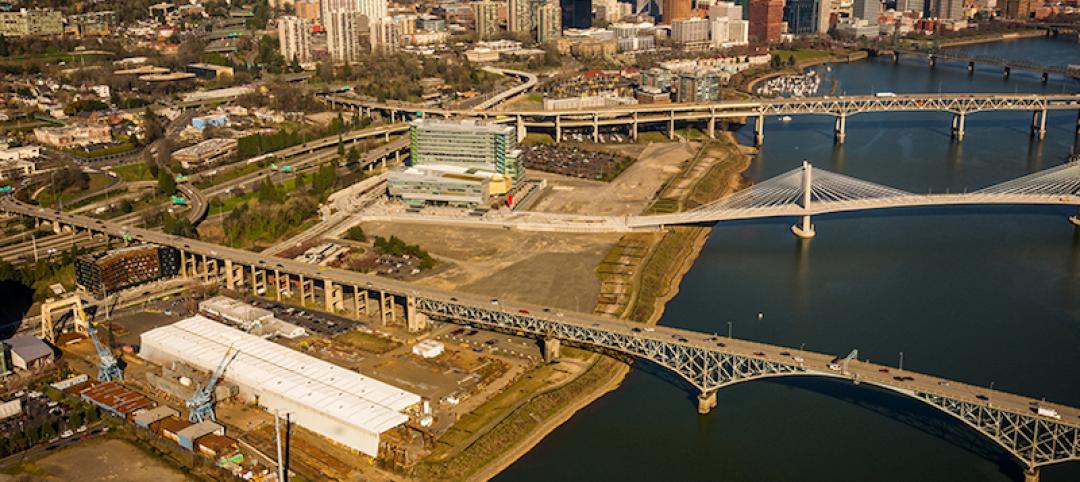Permeable Pavements, billed as “the first comprehensive handbook for the proper design, construction, and maintenance of permeable pavement systems,” is now available.
Permeable pavements enable reduced stormwater runoff, increased groundwater recharge, and improved water quality. This reference book is aimed at urban planners, landscape architects, municipalities, transportation agencies, regulatory agencies, and property owners.
This new book from the American Society of Civil Engineers provides guidance for the design, construction, and maintenance of permeable pavement systems that provide transportation surfaces and manage stormwater and urban runoff drainage using interlocking pavers. It presents an overview of typical permeable pavement systems, and reviews the design considerations.
Detailed design, construction, use, and performance information is provided for porous asphalt, pervious concrete, permeable interlocking concrete pavement, and grid pavements. Fact sheets and checklists help to successfully incorporate permeable pavement systems into design projects. Additional chapters summarize emerging technologies, maintenance considerations, hydrologic design approaches, key components for specification writing, and key areas for additional research.
Related Stories
Architects | May 26, 2017
Innovations in addressing homelessness
Parks departments and designers find new approaches to ameliorate homelessness.
Mixed-Use | May 24, 2017
Schmidt Hammer Lassen Architects will develop mixed-use project on former site of Carlsberg Brewery
The 36,000-sm project will cover a city block and include a residential tower.
Mixed-Use | May 23, 2017
45-story tower planned for Miami Worldcenter
Pickard Chilton Architects will design the 600,000-sf 110 10th Street.
Movers+Shapers | May 8, 2017
Movers + Shapers: Charm City's lucky charm
Under Armour’s Kevin Plank launches a $5.5 billion redevelopment to transform Baltimore into “the coolest city in America.”
Urban Planning | Apr 24, 2017
No Small Plans hopes to inspire Chicago teens to design the city they want
Launched with a Kickstarter campaign, the Chicago Architecture Foundation aims to get No Small Plans into the hands of thousands of Chicago teens.
Urban Planning | Apr 20, 2017
Times Square renovation officially opens
The Snøhetta-designed project nearly doubles the size of public space at one of the most visited attractions in the U.S.
Architects | Apr 20, 2017
‘Gateways to Chinatown’ project seeks the creation of a new neighborhood landmark for NYC’s Chinatown
The winning team will have $900,000 to design and implement their proposal.
Green | Apr 14, 2017
Sunqiao looks to bring agriculture back to Shanghai’s urban landscape
Vertical farms will bring new farmable space to the city.
Industrial Facilities | Apr 12, 2017
Energizing the neighborhood
The Denny Substation in Seattle is designed to give local residents a reason to visit.
Urban Planning | Apr 3, 2017
Capturing the waterfront draw
People seem to experience a gravitation toward the water’s edge acutely and we traverse concrete and asphalt just to gaze out over an open expanse or to dip our toes in the blue stuff.

















