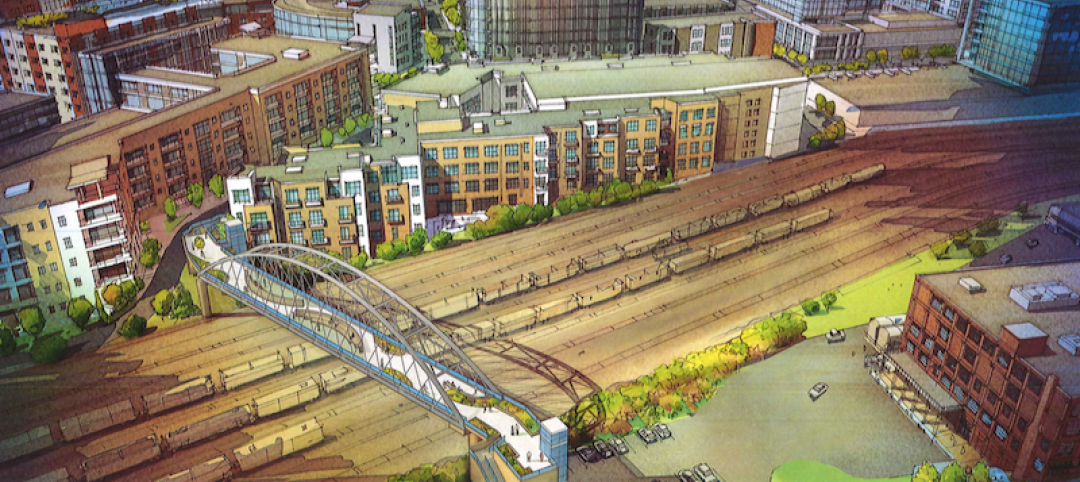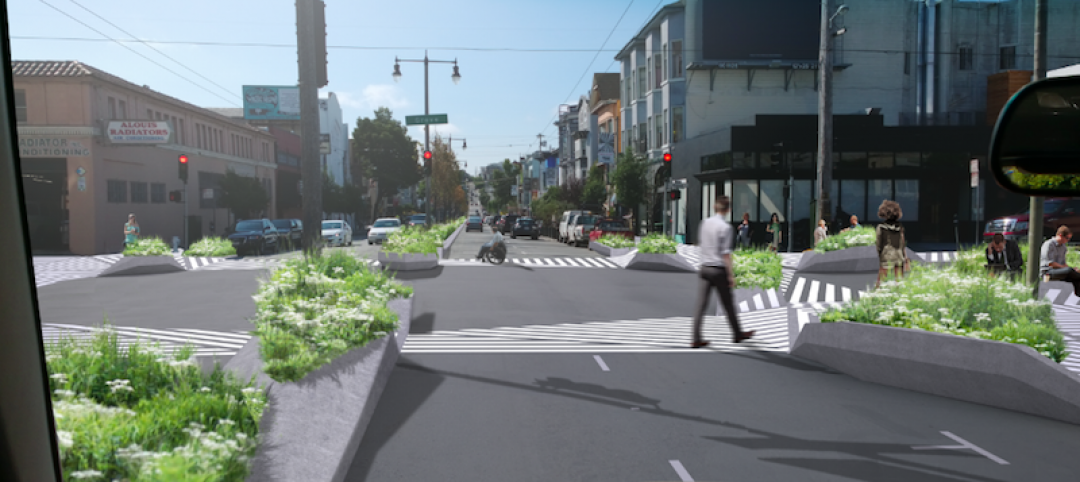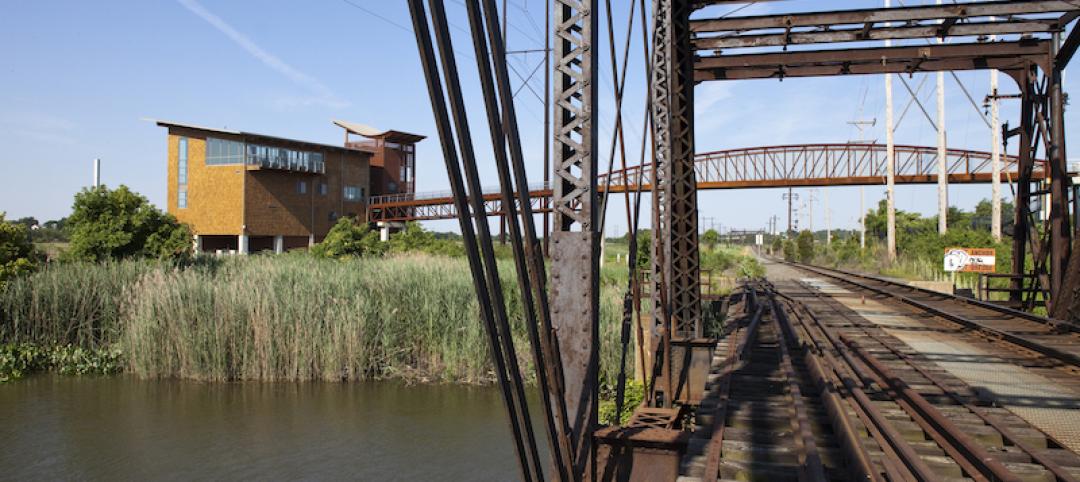Permeable Pavements, billed as “the first comprehensive handbook for the proper design, construction, and maintenance of permeable pavement systems,” is now available.
Permeable pavements enable reduced stormwater runoff, increased groundwater recharge, and improved water quality. This reference book is aimed at urban planners, landscape architects, municipalities, transportation agencies, regulatory agencies, and property owners.
This new book from the American Society of Civil Engineers provides guidance for the design, construction, and maintenance of permeable pavement systems that provide transportation surfaces and manage stormwater and urban runoff drainage using interlocking pavers. It presents an overview of typical permeable pavement systems, and reviews the design considerations.
Detailed design, construction, use, and performance information is provided for porous asphalt, pervious concrete, permeable interlocking concrete pavement, and grid pavements. Fact sheets and checklists help to successfully incorporate permeable pavement systems into design projects. Additional chapters summarize emerging technologies, maintenance considerations, hydrologic design approaches, key components for specification writing, and key areas for additional research.
Related Stories
Urban Planning | Oct 20, 2016
Despite troubled development, Masdar City forges ahead
The detailed master plan for Phase 2 of Masdar City has been unveiled by CBT.
Urban Planning | Oct 14, 2016
Architecture firm proposes a ‘Border City’ between the United States and Mexico
The city would be situated around New Mexico, Texas, and Chihuahua.
Urban Planning | Oct 3, 2016
A pedestrian bridge linking two of Nashville’s highest-profile neighborhoods is making progress
The project has stalled since being proposed two years ago by former Mayor Karl Dean.
Urban Planning | Sep 20, 2016
Can redesigning crosswalks make cities safer?
A proposal from Ogrydziak Prillinger Architects redesigns San Francisco’s crosswalks to make them more park-like, changing the way cars and pedestrians interact.
Steel Buildings | Sep 15, 2016
New York’s Hudson Yards to feature 16-story staircase sculpture
The installation is designed by British architect Thomas Heatherwick and will be the centerpiece of the $200 million plaza project
Urban Planning | Sep 12, 2016
An Atlanta business group proposes a ‘floating’ park over a busy highway
The half-mile thoroughfare would connect to surrounding streets and companies.
Sustainability | Sep 7, 2016
New plans call for hundreds of thousands of British homes to be heated by factory machines
An expansion of ‘heat networks’ is viewed as a possible means for Britain to accomplish its goal of slashing carbon emissions by 2050.
High-rise Construction | Sep 7, 2016
Shenzhen Kingkey Group submits re-planning package for what could become China’s tallest tower
The high-rise, H700 Shenzhen Tower, is one of a group of towers being built in Shenzhen’s Caiwuwei financial and commercial area.
Building Team | Sep 6, 2016
Letting your resource take center stage: A guide to thoughtful site selection for interpretive centers
Thoughtful site selection is never about one factor, but rather a confluence of several components that ultimately present trade-offs for the owner.
Urban Planning | Jul 19, 2016
New game challenges players to create a utopian city block
By treating the neighborhood as a living entity, players of Block’hood take part in the creation, death, and rebirth of their own city blocks
















