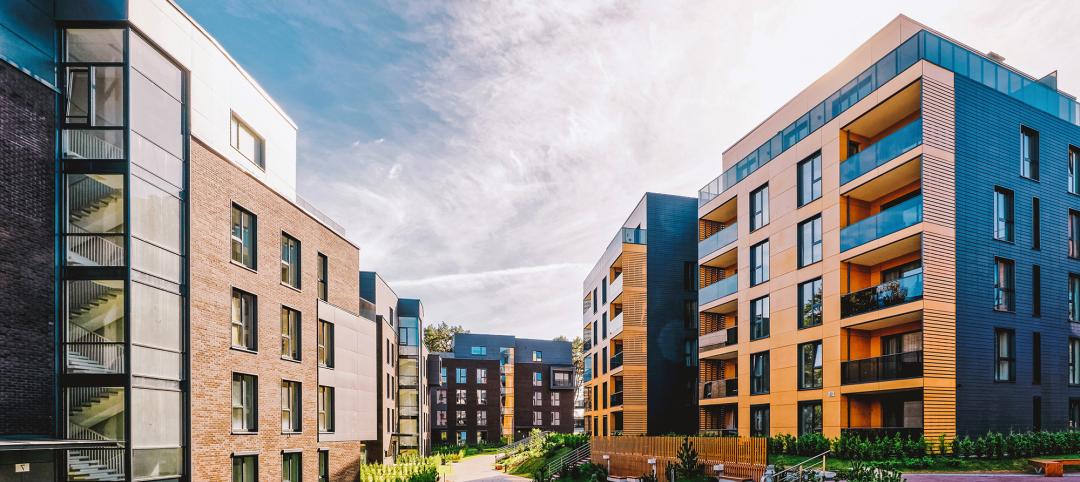Two 25-story staggered towers sitting atop a plinth make up the design concept for Garden Hill, a Hanging Gardens of Babylon-inspired residential development in Birmingham, England’s second largest city.
Each 25-story tower will be covered in both public and private terraces from top to bottom. The buildings’ unique cascading form (the apexes are reduced to cut down their bulk) allows for the terraces and a public park to exist on top of the plinth. The southern tower’s terraces will be exposed to morning and early afternoon sun while the northern tower’s terraces will receive afternoon and evening sun.
The shared atrium will have plenty of natural daylight and will also be naturally ventilated. Solar panels will help to offset the building’s energy requirements
To further the sustainability of the project, the structure will be made entirely out of CLT as opposed to steel or concrete.
 Rendering courtesy of Architects of Invention.
Rendering courtesy of Architects of Invention.
500 small residential units will be spread across the two tower project. 60% of the units will be one-bedroom apartments measuring between about 430 sf and 540 sf. The other 40% will have two bedrooms and provide between 680 sf and 810 sf. 120 to 200 parking spots will also be included.
While the units are small, the building provides large shared facilities for communal living and working. These facilities include music recording studios and small rental units for startups. Ground floor retail is planned on High Street Bordesley. The Garden Hill site is located in Digbeth, a ten-minute walk from the City Center.
Architects of Invention is the architect for the project, which is estimated to cost about $90 million.
Related Stories
Multifamily Housing | Apr 20, 2023
A solution for sharing solar energy with multifamily tenants
Allume Energy’s SolShare sees lower-income renters as its primary beneficiaries.
Multifamily Housing | Apr 19, 2023
Austin’s historic Rainey Street welcomes a new neighbor: a 48-story mixed-used residential tower
Austin’s historic Rainey Street is welcoming a new neighbor. The Paseo, a 48-story mixed-used residential tower, will bring 557 apartments and two levels of retail to the popular Austin entertainment district, known for houses that have been converted into bungalow bars and restaurants.
Multifamily Housing | Apr 17, 2023
World's largest multifamily building pursuing ILFI Zero Carbon certification under construction in Washington, D.C.
The Douglass, in Washington, D.C.’s Ward 8, is currently the largest multifamily housing project to pursue Zero Carbon Certification from the International Living Future Institute (ILFI).
Sponsored | Multifamily Housing | Apr 12, 2023
With affordability and innovation for all: Multifamily housing ideas break barriers
With a growing need for multifamily housing solutions at all income levels, the U.S. market is seeing a proliferation of inventive projects. Alongside the creativity is a nascent move toward higher quality, if not always larger unit sizes, with offerings of better amenities both inside and outside today’s latest residential solutions.
Urban Planning | Apr 12, 2023
Watch: Trends in urban design for 2023, with James Corner Field Operations
Isabel Castilla, a Principal Designer with the landscape architecture firm James Corner Field Operations, discusses recent changes in clients' priorities about urban design, with a focus on her firm's recent projects.
Market Data | Apr 11, 2023
Construction crane count reaches all-time high in Q1 2023
Toronto, Seattle, Los Angeles, and Denver top the list of U.S/Canadian cities with the greatest number of fixed cranes on construction sites, according to Rider Levett Bucknall's RLB Crane Index for North America for Q1 2023.
Contractors | Apr 10, 2023
What makes prefabrication work? Factors every construction project should consider
There are many factors requiring careful consideration when determining whether a project is a good fit for prefabrication. JE Dunn’s Brian Burkett breaks down the most important considerations.
Affordable Housing | Apr 7, 2023
Florida’s affordable housing law expected to fuel multifamily residential projects
Florida Gov. Ron DeSantis recently signed into law affordable housing legislation that includes $711 million for housing programs and tax breaks for developers. The new law will supersede local governments’ zoning, density, and height requirements.
Multifamily Housing | Apr 4, 2023
Acing your multifamily housing amenities for the modern renter
Eighty-seven percent of residents consider amenities when signing or renewing a lease. Here are three essential amenity areas to focus on, according to market research and trends.
Resiliency | Apr 4, 2023
New bill would limit housing sprawl in fire- and flood-prone areas of California
A new bill in the California Assembly would limit housing sprawl in fire- and flood-prone areas across the state. For the last several decades, new housing has spread to more remote areas of the Golden State.















