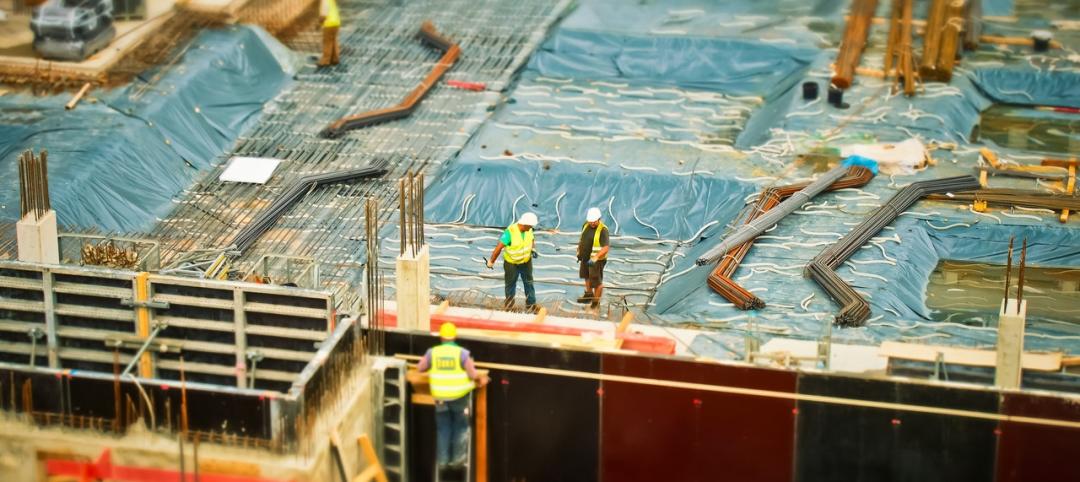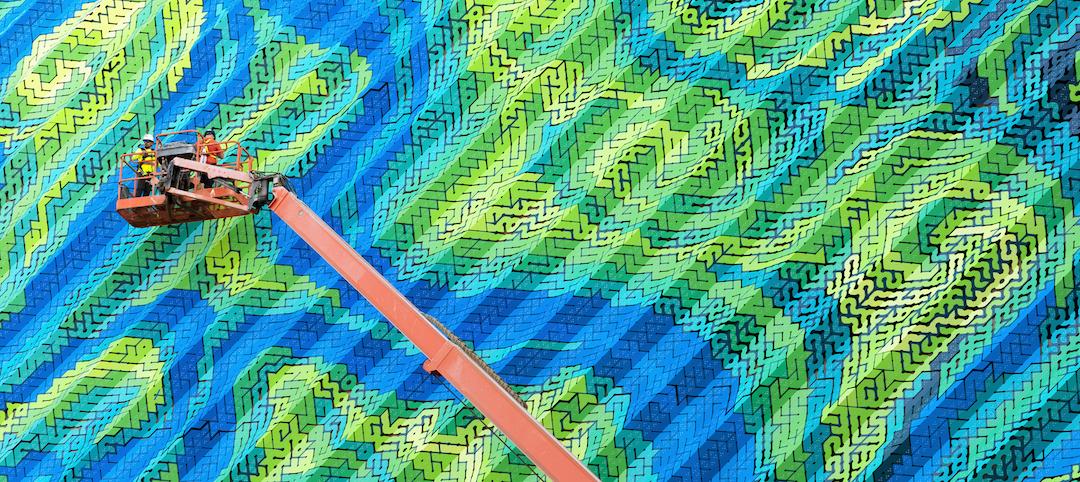Two 25-story staggered towers sitting atop a plinth make up the design concept for Garden Hill, a Hanging Gardens of Babylon-inspired residential development in Birmingham, England’s second largest city.
Each 25-story tower will be covered in both public and private terraces from top to bottom. The buildings’ unique cascading form (the apexes are reduced to cut down their bulk) allows for the terraces and a public park to exist on top of the plinth. The southern tower’s terraces will be exposed to morning and early afternoon sun while the northern tower’s terraces will receive afternoon and evening sun.
The shared atrium will have plenty of natural daylight and will also be naturally ventilated. Solar panels will help to offset the building’s energy requirements
To further the sustainability of the project, the structure will be made entirely out of CLT as opposed to steel or concrete.
 Rendering courtesy of Architects of Invention.
Rendering courtesy of Architects of Invention.
500 small residential units will be spread across the two tower project. 60% of the units will be one-bedroom apartments measuring between about 430 sf and 540 sf. The other 40% will have two bedrooms and provide between 680 sf and 810 sf. 120 to 200 parking spots will also be included.
While the units are small, the building provides large shared facilities for communal living and working. These facilities include music recording studios and small rental units for startups. Ground floor retail is planned on High Street Bordesley. The Garden Hill site is located in Digbeth, a ten-minute walk from the City Center.
Architects of Invention is the architect for the project, which is estimated to cost about $90 million.
Related Stories
Multifamily Housing | Jul 24, 2019
Multifamily transformation: Historic mansion converted to short-term housing for homeless families
The 1885 Victorian home in Cambridge, Mass., gets a new, energy-efficient life as Renae's Place, short-term housing for homeless women and their children.
Multifamily Housing | Jul 23, 2019
Is prefab in your future?
The most important benefit of offsite construction, when done right, is reliability.
Multifamily Housing | Jul 17, 2019
What multifamily developers are saying about Ori Living's robotic interior system
This robotically controlled, space-saving furniture system can add more than 100 square feet of usable space to apartment units.
Multifamily Housing | Jul 17, 2019
Robotic interiors: How to make a studio apartment feel as big as a one-bedroom unit
Meet Ori Living's robotically controlled, space-saving furniture system.
Multifamily Housing | Jul 17, 2019
Cost of living: Apartment construction costs for 2019
Using RSMeans data from Gordian, here are the most recent construction costs for low-rise and mid-rise apartment buildings across 10 U.S. cities.
Multifamily Housing | Jul 15, 2019
Call for entries: Student housing roundup
We're looking for the best new "student housing" communities for our Fall Issue of Multifamily Design+Construction.
Multifamily Housing | Jul 15, 2019
7 new multifamily developments to track this summer
Ballpark living in Anaheim, Calif., and a water-friendly apartment complex in Seattle highlight the noteworthy multifamily developments to open in 2019.
Multifamily Housing | Jun 27, 2019
David Baker Architects wins 2019 HUD 'best in affordable housing' honor
The firm's Williams Terrace project is the first dedicated housing for Charleston, S.C.’s low-income seniors. It's one of four developments to win 2019 AIA/HUD housing awards.
Building Tech | Jun 26, 2019
Modular construction can deliver projects 50% faster
Modular construction can deliver projects 20% to 50% faster than traditional methods and drastically reshape how buildings are delivered, according to a new report from McKinsey & Co.
Design Innovation Report | Jun 25, 2019
2019 Design Innovation Report: Super labs, dream cabins, office boardwalks, façades as art
9 projects that push the limits of architectural design, space planning, and material innovation.
















