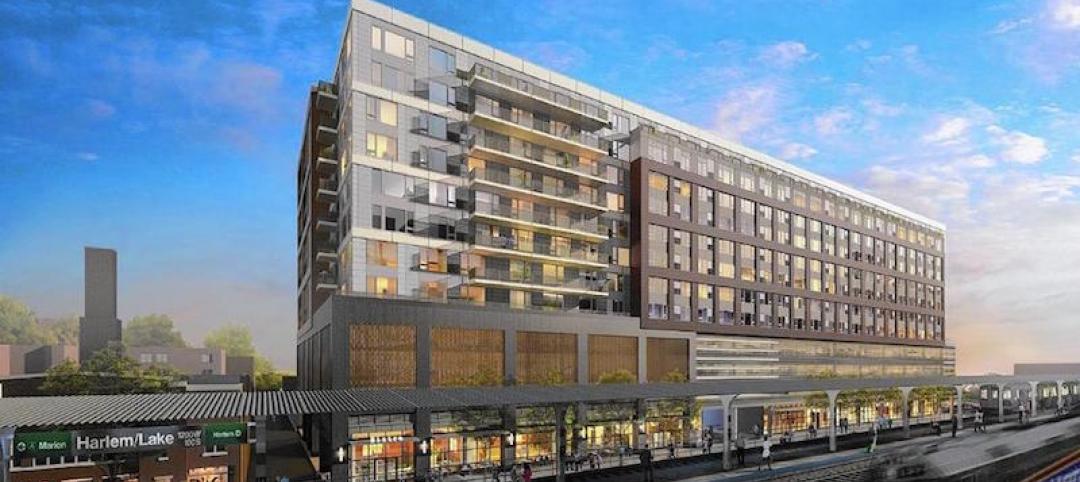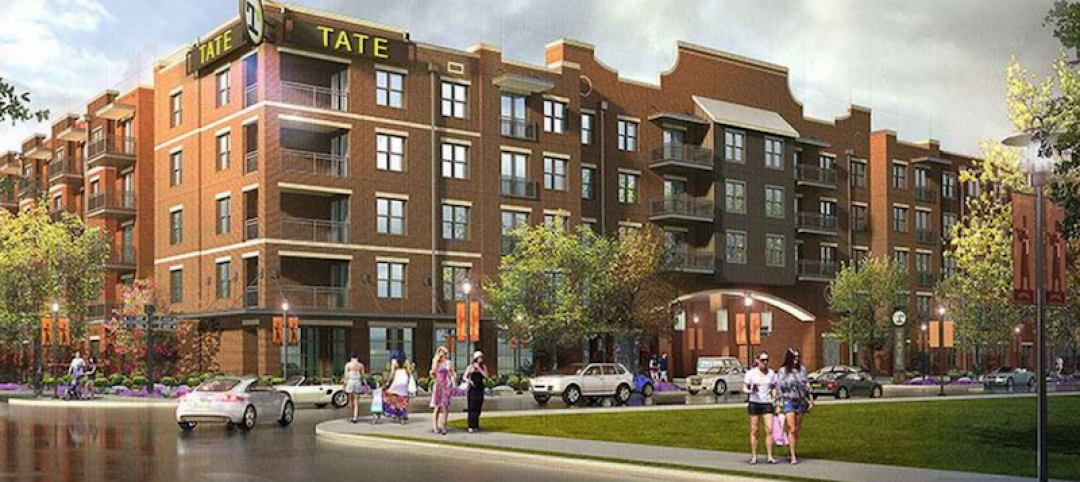Two 25-story staggered towers sitting atop a plinth make up the design concept for Garden Hill, a Hanging Gardens of Babylon-inspired residential development in Birmingham, England’s second largest city.
Each 25-story tower will be covered in both public and private terraces from top to bottom. The buildings’ unique cascading form (the apexes are reduced to cut down their bulk) allows for the terraces and a public park to exist on top of the plinth. The southern tower’s terraces will be exposed to morning and early afternoon sun while the northern tower’s terraces will receive afternoon and evening sun.
The shared atrium will have plenty of natural daylight and will also be naturally ventilated. Solar panels will help to offset the building’s energy requirements
To further the sustainability of the project, the structure will be made entirely out of CLT as opposed to steel or concrete.
 Rendering courtesy of Architects of Invention.
Rendering courtesy of Architects of Invention.
500 small residential units will be spread across the two tower project. 60% of the units will be one-bedroom apartments measuring between about 430 sf and 540 sf. The other 40% will have two bedrooms and provide between 680 sf and 810 sf. 120 to 200 parking spots will also be included.
While the units are small, the building provides large shared facilities for communal living and working. These facilities include music recording studios and small rental units for startups. Ground floor retail is planned on High Street Bordesley. The Garden Hill site is located in Digbeth, a ten-minute walk from the City Center.
Architects of Invention is the architect for the project, which is estimated to cost about $90 million.
Related Stories
Multifamily Housing | Aug 17, 2016
A new research platform launches for a data-deprived multifamily sector
The list of leading developers, owners, and property managers that are funding the NMHC Research Foundation speaks to the information gap it hopes to fill.
Multifamily Housing | Aug 12, 2016
Apartment completions in largest metros on pace to increase by 50% in 2016
Texas is leading this multifamily construction boom, according to latest RENTCafé estimates.
Regulations | Aug 9, 2016
New trend eases parking requirements for U.S. cities
Transit-oriented development and affordable housing are spurring the movement.
Multifamily Housing | Aug 9, 2016
Surge Homes brings the concept of micro condos to Houston
The sub-500-sf homes will be the first of their kind to be offered in the metro known as Space City
| Aug 4, 2016
MULTIFAMILY BUILDING GIANTS: Rental complexes focus on affordability, accessibility, and specialty amenities
To address the affordability problem and attract tenants, owners and developers are experimenting with smaller and smaller units, amenity-rich environments, and “co-living” concepts.
| Aug 4, 2016
Top 50 Multifamily Engineering Firms
Jacobs, AECOM, and Arup top Building Design+Construction’s annual ranking of the nation’s largest multifamily building sector engineering and E/A firms, as reported in the 2016 Giants 300 Report.
| Aug 4, 2016
Top 80 Multifamily Construction Firms
Lendlease, Suffolk Construction Co., and Clark Group top Building Design+Construction’s annual ranking of the nation’s largest multifamily building sector construction and construction management firms, as reported in the 2016 Giants 300 Report.
| Aug 4, 2016
Top 110 Multifamily Architecture Firms
Perkins Eastman, CallisonRTKL, and Solomon Cordwell Buenz top Building Design+Construction’s annual ranking of the nation’s largest multifamily building sector architecture and A/E firms, as reported in the 2016 Giants 300 Report.
Multifamily Housing | Jul 20, 2016
Colorful Boston Road building offers affordable housing in the Bronx
Designed by NYC’s Alexander Gorlin Architects, the 12-story building will have 154 studio apartments for low-income working adults.
Multifamily Housing | Jul 18, 2016
Four residential projects named winners of the 2016 AIA/HUD Secretary Awards
Affordable housing, specialized housing, and accessible housing projects were honored.
















