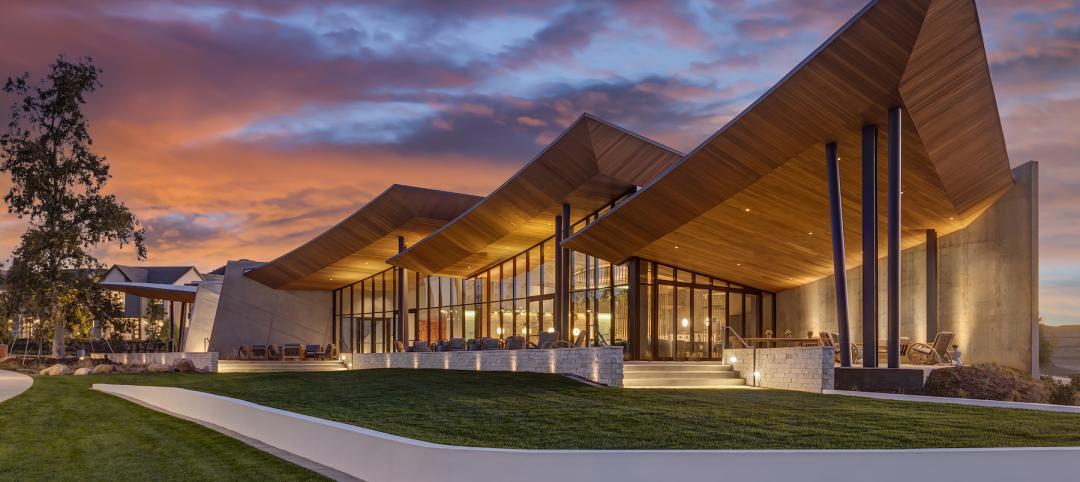Hastings Architecture has recently completed two new K-12 projects in Nashville; the Christ Presbyterian Academy Fine Arts Center and the Montgomery Bell Academy H. Frank Burkholder Wellness Center. While the projects have vastly different programs, they’re both critical components on their respective campuses.
The 45,000-sf Fine Arts Center was designed to establish a new front door to Christ Presbyterian Academy’s campus. The project is part of a larger master plan and is sited to enclose and define a new central quad. This new central quad helps transform the 58-acre campus from being automotive-centered to one that embraces the human scale.

Brick massing wraps the building base and references existing campus scale and materiality. An undulating corrugated metal panel, meant to evoke a stage curtain, sheaths the theater house and fly tower. The brick mass opens up at the main entry to reveal a transparent lobby capped with a wooden canopy. The lobby’s glazing pattern introduces a contemporary vocabulary unique to the campus.
The lobby blurs the line between indoors and outdoors with natural materials and abundant natural light to invite curiosity and wonder through both the grand scale of the space and its sculptural gestures. An expansive light monitor diffuses light throughout the lobby and furthers the connection between indoors and out. At night, light from within transforms the building into a glowing lantern, placing the venue’s activity on display.

In total, the building comprises a 550-seat theatre, a black box theatre, makeup and dressing rooms, a costume shop, a scene shop, a green room, administrative offices, and art department offices.
The build team also included Ragan Smith (civil engineer), Civil Site Design Group (landscape architect), EMC Structural Engineers (structural engineer), C. Thomasson Associates (MEP engineer), and Solomon (general contractor).

Montgomery Bell Academy H. Frank Burkholder Wellness Center

The second Nashville project recently completed by Hastings is the 200,000-sf H. Frank Burkholder Wellness Center on the Montgomery Bell Academy campus. The project was designed to support both mental and physical health
The new center strategically cloaks the mass and scale of interior spaces while still carrying forward the campus’ architectural and formal language. It includes space to gather, host, meet, study, perform, meditate, learn, play, practice, and compete. The project’s interiors do not have the aesthetics of traditional athletics programs, but instead attempt to create a more cerebral discussion about holistic wellness.

Included in the new Wellness Center is a 1,200-seat event center; a three-court fieldhouse; a double-height indoor practice field; a golf center; a squash center; a dedicated wrestling gym; a fitness center; locker rooms; training facilities; offices for coaches and administrators; and yoga, meditation, screening, meeting, and instructional classrooms.

The Center has efficient building systems to save an estimated 20% on annual energy costs. High efficiency and low-flow plumbing fixtures reduce potable water consumption by an estimated 35% annually. The project is pursuing LEED Gold certification.
The build team also included Barge Cauthen & Associates (civil engineer), HDLA (landscape architect), EMC Structural Engineers (structural engineer), Smith Seckman Reid (MEP engineer), and Brasfield & Gorrie (general contractor).



Related Stories
Giants 400 | Aug 22, 2022
Top 200 Contractors for 2022
Turner Construction, STO Building Group, Whiting-Turner, and DPR Construction top the ranking of the nation's largest general contractors, CM at risk firms, and design-builders for nonresidential buildings and multifamily buildings work, as reported in Building Design+Construction's 2022 Giants 400 Report.
Giants 400 | Aug 22, 2022
Top 45 Engineering Architecture Firms for 2022
Jacobs, AECOM, WSP, and Burns & McDonnell top the rankings of the nation's largest engineering architecture (EA) firms for nonresidential buildings and multifamily buildings work, as reported in Building Design+Construction's 2022 Giants 400 Report.
Giants 400 | Aug 22, 2022
Top 80 Engineering Firms for 2022
Kimley-Horn, Tetra Tech, Langan, and NV5 head the rankings of the nation's largest engineering firms for nonresidential buildings and multifamily buildings work, as reported in Building Design+Construction's 2022 Giants 400 Report.
Giants 400 | Aug 21, 2022
Top 110 Architecture/Engineering Firms for 2022
Stantec, HDR, HOK, and Skidmore, Owings & Merrill top the rankings of the nation's largest architecture engineering (AE) firms for nonresidential and multifamily buildings work, as reported in Building Design+Construction's 2022 Giants 400 Report.
Giants 400 | Aug 20, 2022
Top 180 Architecture Firms for 2022
Gensler, Perkins and Will, HKS, and Perkins Eastman top the rankings of the nation's largest architecture firms for nonresidential and multifamily buildings work, as reported in Building Design+Construction's 2022 Giants 400 Report.
Giants 400 | Aug 19, 2022
2022 Giants 400 Report: Tracking the nation's largest architecture, engineering, and construction firms
Now 46 years running, Building Design+Construction's 2022 Giants 400 Report rankings the largest architecture, engineering, and construction firms in the U.S. This year a record 519 AEC firms participated in BD+C's Giants 400 report. The final report includes more than 130 rankings across 25 building sectors and specialty categories.
Daylighting | Aug 18, 2022
Lisa Heschong on 'Thermal and Visual Delight in Architecture'
Lisa Heschong, FIES, discusses her books, "Thermal Delight in Architecture" and "Visual Delight in Architecture," with BD+C's Rob Cassidy.
| Aug 9, 2022
Designing healthy learning environments
Studies confirm healthy environments can improve learning outcomes and student success.
K-12 Schools | Aug 1, 2022
Achieving a net-zero K-12 facility is a team effort
Designing a net-zero energy building is always a challenge, but renovating an existing school and applying for grants to make the project happen is another challenge entirely.
Education Facilities | Jul 26, 2022
Malibu High School gets a new building that balances environment with education
In Malibu, Calif., a city known for beaches, surf, and sun, HMC Architects wanted to give Malibu High School a new building that harmonizes environment and education.

















