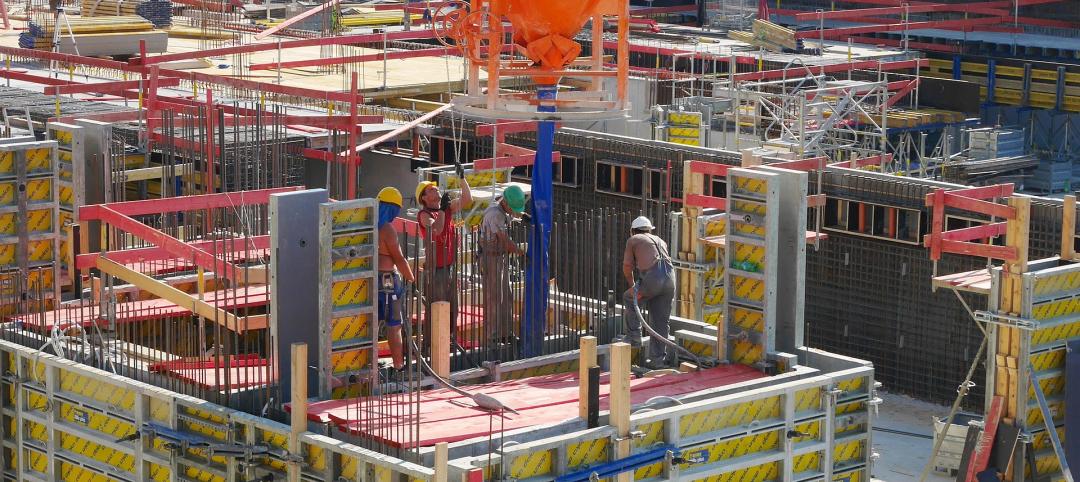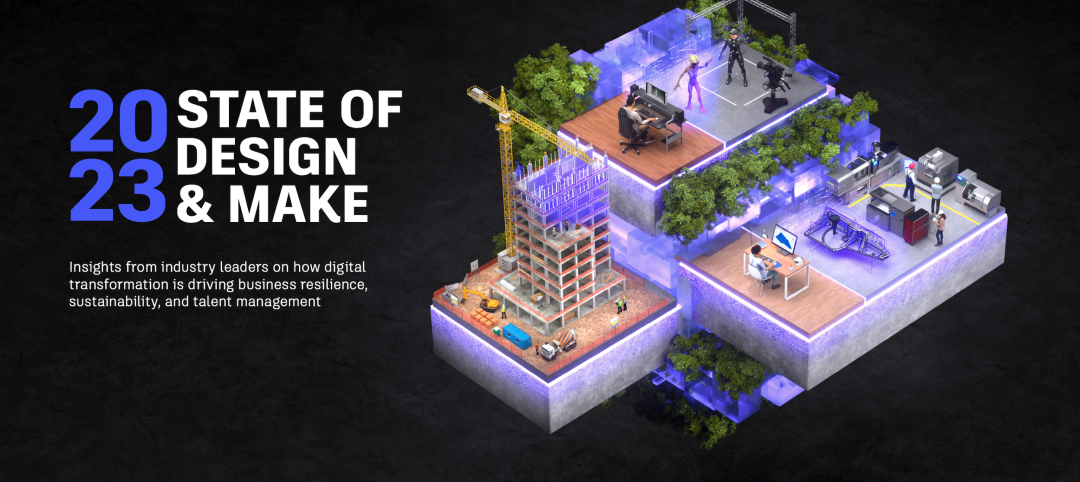HDR was selected to design Humber River’s new 1.7-million-sf hospital in Toronto. The hospital will be the largest acute care hospital in the greater Toronto area and the first in North America to automate all of its operational processes.
As the first fully digital hospital in North America, the hospital is designed to support the latest medical technology in a completely digital environment.
Jerry Jeter, healthcare principal at HDR, notes that, “although many hospitals have digital components, Humber River is the first hospital in North America to fully integrate and automate all of its processes; everything is done digitally.”
Upon entering the hospital, the ability to easily access data and information enables users to “connect” from points such as kiosks situated throughout the hospital or on mobile devices anywhere in the building. Once in patient rooms, Integrated Bedside Terminals (IBTs) allow patients to control their environment, order restaurant-style room service, and communicate with caregivers and family members via video. Doctors and nurses use voice recognition software to complete charts verbally, and smart bed technology monitors patients’ vital signs and updates electronic medical records immediately. Lab work specimens are delivered via pneumatic tubes, with results returned to hand-held mobile devices within minutes. While all this is happening, Automated-Guided Vehicles (AGVs) deliver supplies and equipment to units and clinics, allowing caregivers to fully devote their time to patient care. “The new facility is as automated as they come,” added Jeter. “The technology reinvented workflows and makes patient care a top priority.”
In addition to being digital, the hospital incorporates lean and “green” sustainable design principles. The lean approach to planning emphasizes the use of on-stage/off-stage areas inside the facility, as well as consistent floor layouts, standardized rooms and clinics, and centralized support spaces. Green design is realized by maximizing daylighting opportunities, orienting the building to minimize heat gain, using sustainable materials and high-performance building systems, and incorporating green roofs on 50% of the roofs throughout the campus. The facility adheres to the Leadership in Energy and Environmental Design (LEED) rating system guidelines with a goal of achieving LEED Silver certification.
Visible from King’s Highway 401, Humber River is designed as a local neighborhood landmark. The design of the hospital takes inspiration from the architecture of Toronto, following clean rectilinear lines and using primarily glass, metal panel, precast concrete and masonry. The hospital is composed of three main forms: the 14-storey inpatient tower, which increases patient capacity from 549 to 656 beds; the ambulatory clinic block, designed to give each clinic its own front door; and the diagnostic and treatment podium. Adjacent to the hospital building is the centerpiece of the entire campus, the South Plaza. The terraced plaza will support community events and feature outdoor seating and areas for respite.
The value of the contract with Plenary Health Care Partnerships in today’s dollars is approximately $1.75 billion. The contract cost covers the design and construction of the hospital, building maintenance, life-cycle repair and renewal, as well as project financing. The Toronto-based Plenary Health Care Partnerships team includes: Plenary Health and HCP Social Infrastructure (developer), PCL Constructors (construction), HDR (architecture), Johnson Controls (facilities management), and RBC Capital Markets (financial advisor).
The hospital broke ground on December 2nd and is scheduled to open in late 2015. BD+C
Related Stories
Multifamily Housing | May 1, 2023
A prefab multifamily housing project will deliver 200 new apartments near downtown Denver
In Denver, Mortenson, a Colorado-based builder, developer, and engineering services provider, along with joint venture partner Pinnacle Partners, has broken ground on Revival on Platte, a multifamily housing project. The 234,156-sf development will feature 200 studio, one-bedroom, and two-bedroom apartments on eight floors, with two levels of parking.
Mass Timber | May 1, 2023
SOM designs mass timber climate solutions center on Governors Island, anchored by Stony Brook University
Governors Island in New York Harbor will be home to a new climate-solutions center called The New York Climate Exchange. Designed by Skidmore, Owings & Merrill (SOM), The Exchange will develop and deploy solutions to the global climate crisis while also acting as a regional hub for the green economy. New York’s Stony Brook University will serve as the center’s anchor institution.
Market Data | May 1, 2023
AEC firm proposal activity rebounds in the first quarter of 2023: PSMJ report
Proposal activity for architecture, engineering and construction (A/E/C) firms increased significantly in the 1st Quarter of 2023, according to PSMJ’s Quarterly Market Forecast (QMF) survey. The predictive measure of the industry’s health rebounded to a net plus/minus index (NPMI) of 32.8 in the first three months of the year.
Sustainability | May 1, 2023
Increased focus on sustainability is good for business and attracting employees
A recent study, 2023 State of Design & Make by software developer Autodesk, contains some interesting takeaways for the design and construction industry. Respondents to a survey of industry leaders from the architecture, engineering, construction, product design, manufacturing, and entertainment spheres strongly support the idea that improving their organization’s sustainability practices is good for business.
Codes and Standards | May 1, 2023
Hurricane Ian aftermath expected to prompt building code reform in Florida
Hurricane Ian struck the Southwest Florida coastline last fall with winds exceeding 150 mph, flooding cities, and devastating structures across the state. A construction risk management expert believes the projected economic damage, as high as $75 billion, will prompt the state to beef up building codes and reform land use rules.
| Apr 28, 2023
$1 billion mixed-use multifamily development will add 1,200 units to South Florida market
A giant $1 billion residential project, The District in Davie, will bring 1.6 million sf of new Class A residential apartments to the hot South Florida market. Located near Ft. Lauderdale and greater Miami, the development will include 36,000 sf of restaurants and retail space. The development will also provide 1.1 million sf of access controlled onsite parking with 2,650 parking spaces.
Architects | Apr 27, 2023
Blind Ambition: Insights from a blind architect on universal design
Blind architect Chris Downey shares his message to designers that universal design goes much further than simply meeting a code to make everything accessible.
Design Innovation Report | Apr 27, 2023
BD+C's 2023 Design Innovation Report
Building Design+Construction’s Design Innovation Report presents projects, spaces, and initiatives—and the AEC professionals behind them—that push the boundaries of building design. This year, we feature four novel projects and one building science innovation.
Mixed-Use | Apr 27, 2023
New Jersey turns a brownfield site into Steel Tech, a 3.3-acre mixed-use development
In Jersey City, N.J., a 3.3-acre redevelopment project called Steel Tech will turn a brownfield site into a mixed-use residential high-rise building, a community center, two public plazas, and a business incubator facility. Steel Tech received site plan approval in recent weeks.
Multifamily Housing | Apr 27, 2023
Watch: Specifying materials in multifamily housing projects
A trio of multifamily housing experts discusses trends in materials in their latest developments. Topics include the need to balance aesthetics and durability, the advantages of textured materials, and the benefits of biophilia.

















