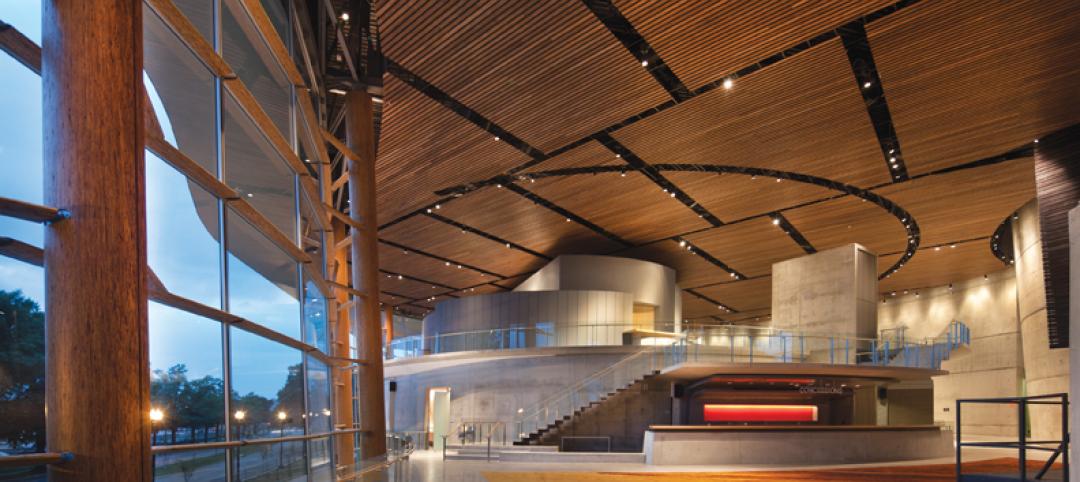A new 82-suite, 12-story mass timber Ramada Hotel is set to rise in Kelowna, British Columbia in a space that is currently surface parking.
HDR will provide architectural design services for the project, which takes advantage of British Columbia’s new regulations allowing mass timber construction up to 12 stories. The tower will be built using partial encapsulation and exposed CLT, as well as glulam.
The hotel is divided between facade articulation and material treatments, distinguishing street-level retail amenities, the hotel’s main lobby, and the two penthouse suites, which are recessed from the main suite block on the west elevation. A glass projection will be part of the facade and will capture common space on each floor for guests to socialize while also showcasing the mass timber design and construction.
See Also: A Poland firm takes vegetative façade design to a new level
As part of Kelowna’s green initiatives, the proposed development will provide four on-site vehicle charging stations, short-term and long-term bicycle parking, and a generous landscape buffer on all sides.
The completed hotel will provide three different suite typologies with access via a single-loaded corridor, day-lit from north to south. Construction is slated to begin in 2021.
Related Stories
| Apr 26, 2012
Energy efficiency requirements heighten the importance of proper protection for roofing systems
Now more than ever, a well-insulated and well protected roof is critical in new or renovated commercial buildings.
| Apr 16, 2012
Drake joins EYP as science and technology project executive
Drake’s more than 30 years of diversified design and project delivery experience spans a broad range of complex building types.
| Feb 26, 2012
Milwaukee U-Haul facility receives LEED-CI Silver
The new elements of the facility now include: efficient lighting with day-lighting controls and occupancy sensors, a high-efficiency HVAC system used in conjunction with a newly constructed thermal envelope to help reduce energy consumption, and the installation of low-flow fixtures to reduce water consumption.
| Feb 10, 2012
Task force addresses questions regarding visually graded Southern Pine lumber
Answers address transition issues, how to obtain similar load-carrying capabilities, and why only some grades and sizes are affected at this time.
| Feb 2, 2012
Call for Entries: 2012 Building Team Awards. Deadline March 2, 2012
Winning projects will be featured in the May issue of BD+C.
| Feb 1, 2012
New ways to work with wood
New products like cross-laminated timber are spurring interest in wood as a structural material.
| Jan 26, 2012
Hendrick Construction completes Osso Restaurant in Charlotte
Designed by François Fossard, Osso's upscale interior includes tapered, twisted decorative columns and an elegant fireplace in the center of the lounge.
| Dec 20, 2011
BCA’s Best Practices in New Construction available online
This publicly available document is applicable to most building types and distills the long list of guidelines, and longer list of tasks, into easy-to-navigate activities that represent the ideal commissioning process.
| Dec 19, 2011
HGA renovates Rowing Center at Cornell University
Renovation provides state-of-the-art waterfront facility.
















