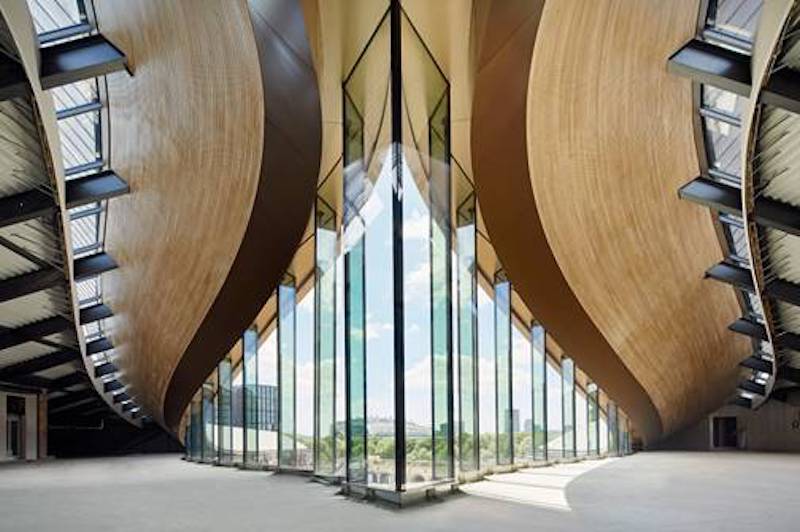Coal Drops Yard, designed by Heatherwick Studio, is a new shopping and lifestyle district in London’s King’s Cross set to open on Oct. 26. The district will be home to over 50 stores, restaurants, and cafes.
Heatherwick Studio has created a contemporary design to complement the surviving historic structures, streets, and ironwork of the original Coal Drops Yard, which was established in 1850 to handle the eight million tons of coal delivered to London every year.
See Also: Victorian era gasholders become modern residences in London
Large statement stores sit at each street corner while smaller stores and restaurants are located in canal-side arches fronting onto cobbled courtyards within the original ‘coal drops’ and across a series of raised iron viaducts. Special in-store events, workshops, pop-ups, and talks will feature as part of an ongoing program of activities and events.
Lower Stable Street, a sunken street between Coal Drops Yard and Stable Street, will also open this October, offering spaces for a range of smaller pop-up and experimental stores.
 Photo: Hufton & Crow.
Photo: Hufton & Crow.
Related Stories
| Sep 3, 2014
New designation launched to streamline LEED review process
The LEED Proven Provider designation is designed to minimize the need for additional work during the project review process.
| Sep 2, 2014
Ranked: Top green building sector AEC firms [2014 Giants 300 Report]
AECOM, Gensler, and Turner top BD+C's rankings of the nation's largest green design and construction firms.
| Aug 21, 2014
RTKL's parent company Arcadis acquires Callison
The acquisition of Callison, known predominantly for its leadership in retail and mixed-use design, builds on Arcadis’ strong global design and architecture position, currently provided by RTKL.
| Aug 19, 2014
Goettsch Partners unveils design for mega mixed-use development in Shenzhen [slideshow]
The overall design concept is of a complex of textured buildings that would differentiate from the surrounding blue-glass buildings of Shenzhen.
| Aug 18, 2014
From icon to breadbasket: Gehry building to be turned into Whole Foods
The Howard Hughes Corporation, in association with architecture firm Cho Benn Holback + Associates, plans to turn the building—at least the majority of it—into a Whole Foods.
| Aug 18, 2014
SPARK’s newly unveiled mixed-use development references China's flowing hillscape
Architecture firm SPARK recently finished a design for a new development in Shenzhen. The 770,700 square-foot mixed-use structure's design mimics the hilly landscape of the site's locale.
| Aug 11, 2014
The Endless City: Skyscraper concept connects all floors with dual ramps
Rather than superimposing one floor on top of another, London-based SURE Architecture proposes two endless ramps, rising gradually with a low gradient from the ground floor to the sky.
| Aug 4, 2014
Retail Giants: Grocery-anchored centers, trophy malls among hot retail developments [2014 Giants 300 Report]
Despite the rapid growth of online shopping, the 'bricks and mortar' retail sector is faring quite well, headed by power centers, grocery-anchored centers, and trophy malls, according BD+C's 2014 Giants 300 Report.
| Jul 28, 2014
Reconstruction market benefits from improving economy, new technology [2014 Giants 300 Report]
Following years of fairly lackluster demand for commercial property remodeling, reconstruction revenue is improving, according to the 2014 Giants 300 report.
| Jul 28, 2014
Reconstruction Sector Construction Firms [2014 Giants 300 Report]
Structure Tone, Turner, and Gilbane top Building Design+Construction's 2014 ranking of the largest reconstruction contractor and construction management firms in the U.S.
















