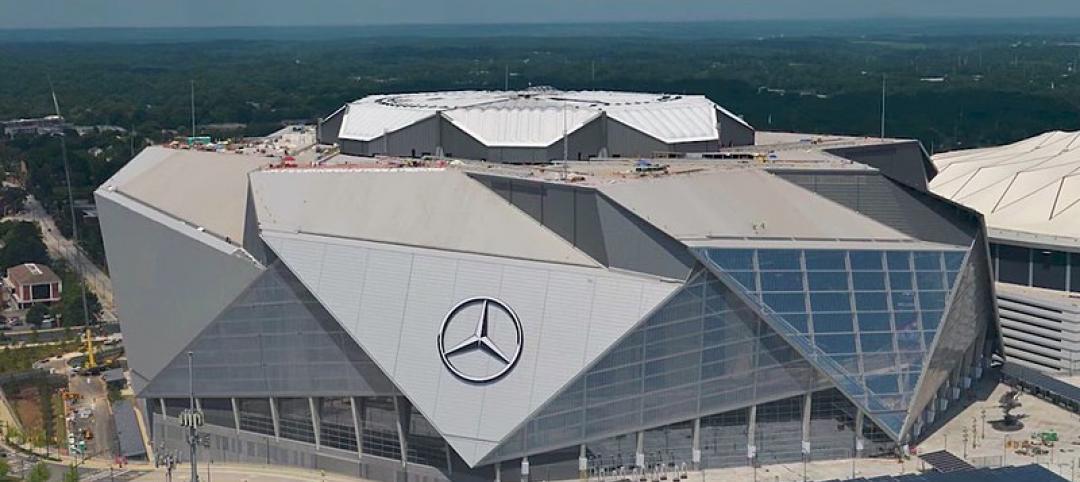Heatherwick Studio has created a new conceptual vision for San Francisco’s Piers 30-32, opening up this part of the Bay for the first time in over 36 years.
Dubbed The Cove, the resilient design responds to the threats posed by climate change by generating solar-powered energy, incorporating low-carbon materials, restoring coastal processes, and enhancing habitats for fish, shellfish, aquatic plants, and wildlife. The Cove will be smaller than the original pier footprint and have less bay fill.

The Cove will be a contemporary destination that celebrates the classic California coast and the history of Embarcadero. A mixed-use workplace campus with a central five-acre ecological park will be included. The publicly accessible park is a natural experience reminiscent of the California coastal headlands and bluffs. A pedestrian-friendly journey through the park winds through a multi-use plaza, a rolling softscape of native terpene-laden trees and dune grasses, floating wetlands, an oval boardwalk, and moves onward to to a promontory overlooking the bay.
The idea of creating a new waterfront ecological park and community hub was developed between Earthprise, Heatherwick Studio, and a team of experienced local waterfront and biodiversity specialists.


Related Stories
Green | Jan 31, 2018
U.S. Green Building Council releases annual top 10 states for LEED green building per capita
Massachusetts tops the list for the second year; New York, Hawaii and Illinois showcase leadership in geographically diverse locations.
Green | Jan 30, 2018
Welcome to the Jungle: Amazon’s Spheres have opened to employees and the public
The Spheres provide the most unique aspect of Amazon’s downtown Seattle headquarters.
Resiliency | Jan 17, 2018
Climate adaptation project addresses current and future climate changes in Randers, Denmark
The C.F. Møller-designed project is slated for completion in 2021.
Sustainability | Jan 16, 2018
The nation's capital of sustainable design
Major cities, like Washington, D.C., make up less than 2% of the world’s landmass, but they contribute 77% of the world’s CO2 emissions.
Museums | Jan 11, 2018
Suzhou Science & Technology Museum will highlight new cultural district in Shishan Park
The 600,000-sf museum will be about 62 miles northwest of Shanghai.
Urban Planning | Jan 10, 2018
Keys to the city: Urban planning and our climate future
Corporate interests large and small are already focused on what the impact of climate change means to their business.
Sustainability | Dec 7, 2017
Busting the myths: What the “S-word” can mean for construction and development
Sustainability, it’s a trendy term. The problem, however, is that it’s being used in so many different ways that people don’t even know what it means anymore.
Sponsored | Sustainability | Nov 2, 2017
Galileo’s Pavilion is a true showcase of sustainability
Galileo’s Pavilion is a 3,000-square-foot academic building.
Greenbuild Report | Oct 18, 2017
Rebuild, retreat, or resist
Hurricanes Harvey and Irma expose the necessity—and limitations—of resilient design and construction measures.
Sustainability | Oct 16, 2017
A negative emissions power plant is now operational in Iceland
The geothermal power plant in Hellisheidi, Iceland was outfitted with a Climeworks DAC module.

















