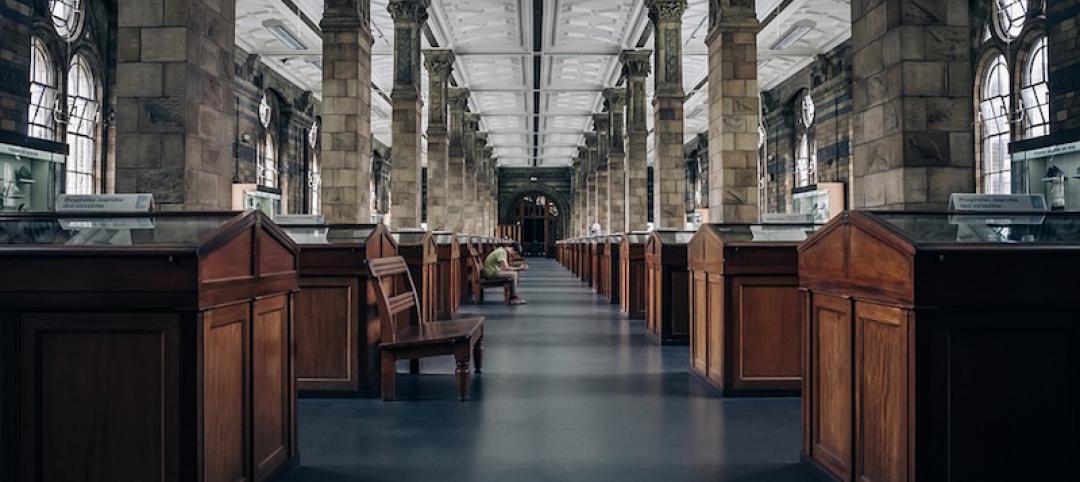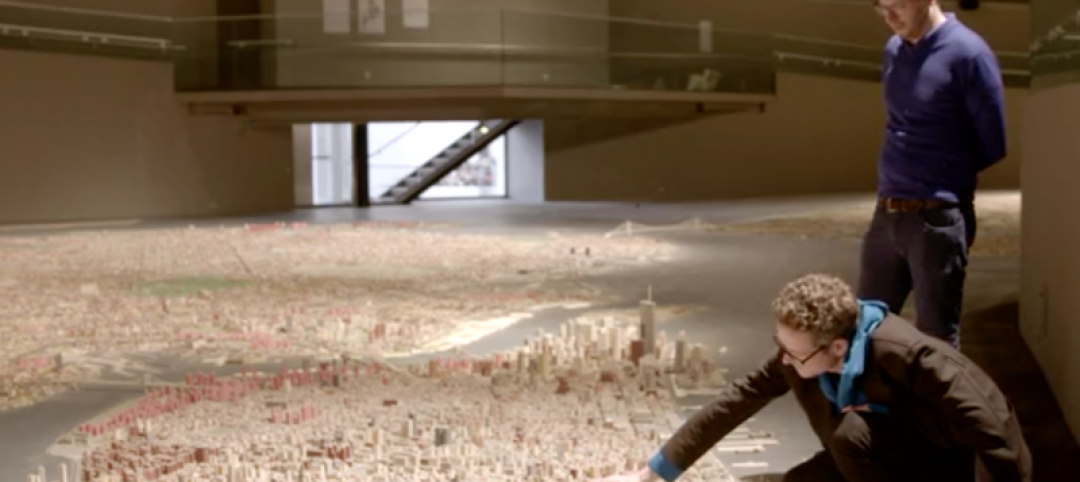Copenhagen-based Henning Larsen Architects is lending its talents across the shore and won a bid to design Sweden’s Norr National Museum in Österund, an extension of the popular Jamtli Museum.
The winning design features a timber-clad building which, as Architizer reports, was designed “deliberately understated so as not to compete” with the wooded locale and the adjacent Belltower of Jamtli, a bright red vernacular landmark.
A jagged rooftop made out of a series of frustums will be topped with skylights to let the subtle northern light in, the main source of the structure’s daylight.
Jamtli Museum opened in 1912 and is famous for being an open-air museum with live exhibitions where actors reenact how life was centuries ago, teaching the audience about the city’s traditions and heritage.
The extension is slated to open in 2018, and in addition to exhibition spaces, will also have a workshop, an office, and a café.
Find out more at Architizer.

Related Stories
Architects | Jun 7, 2017
Build your very own version of Frank Lloyd Wright’s Guggenheim Museum with this new LEGO set
744 LEGO bricks are used to recreate the famous Wright design, including the 1992 addition.
Museums | May 25, 2017
The museum as workspace
Many museum staff are resistant to the idea of open offices.
Architects | May 23, 2017
Queens Museum exhibit shows New York City as it could have been
The installation will showcase 200 years worth of unrealized Big Apple projects via original drawings, renderings, newly commissioned models, and 3D visualizations.
Museums | May 18, 2017
American Writers Museum opens on Chicago’s Michigan Avenue
Amaze Design designed the 10,000-sf space.
Cultural Facilities | May 4, 2017
Obama Foundation reveals first look at the Obama Presidential Center
The design comprises three buildings set in the public space of Jackson Park on Chicago’s South Side.
Art Galleries | Apr 21, 2017
The Odunpazari Modern Art Museum pays homage to Ottoman Empire era architecture
The wooden façade is a link to the history of the area as a wood market.
Art Galleries | Apr 14, 2017
Activating exteriors as gallery space
Owners would like to get more value from their exterior spaces. One architecture firm details how it made that happen for the new Whitney Museum.
Museums | Jan 19, 2017
Turning museums inside out: White paper addresses the value of exterior gallery space
Many contemporary museum designs are beginning to utilize the exterior wall space to display art that can help attract new audiences.
Museums | Dec 15, 2016
The design of the Shanghai Planetarium draws inspiration from astronomical principles
Housed within the 400,000-sf building will be the world’s largest planetarium theater.
Museums | Dec 15, 2016
The Grand Louvre - Phase I honored with AIA Twenty-five Year Award
The award recognizes an architectural design that has stood the test of time for 25 years.
















