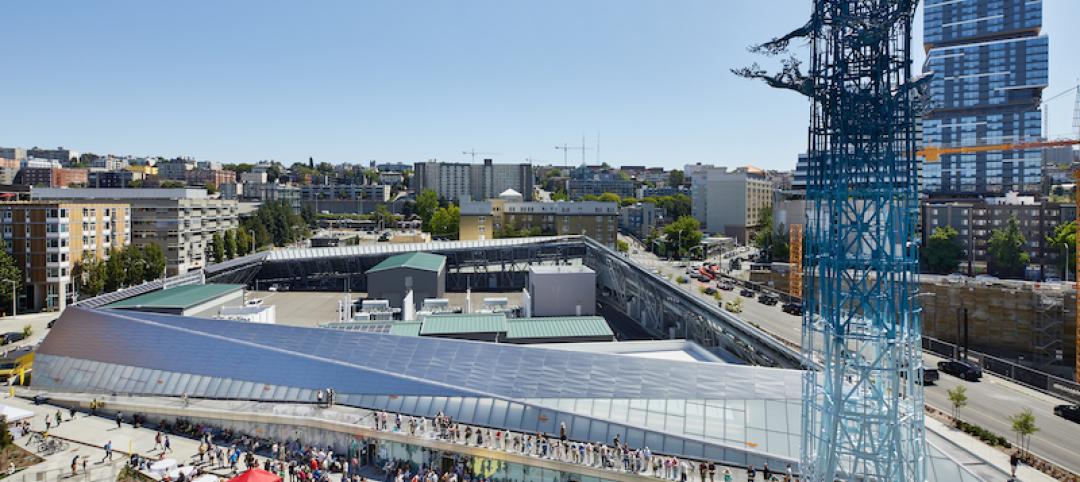The Shaw Auditorium opened on Nov. 17 on the Hong Kong University of Science and Technology (HKUST) campus.
The Henning Larsen-designed building combines a highly flexible, acoustically sophisticated auditorium with bright social spaces. Together, these spaces provide a “living room” for the campus community and a new world-class venue for Hong Kong.
The Shaw Auditorium stands on the hillside in the south of HKUST’s Clear Water Bay campus. It acts as the gateway to the campus between the academic faculties and neighboring community. Visitors are shaded and sheltered from the rain by the building’s deep cantilevers, which draw on the vernacular colonnades and canopies of Hong Kong’s traditional architecture.

Surrounded by orthogonal buildings, the auditorium’s curved form stands out and is meant to signal the artistic and cultural activities within. The circular building appears as three concentric white rings, interspersed with glazing to reveal panoramic views of Sai Kung Bay. The building is welcoming on all sides with no formal front or back.
A series of comfortable lobbies, a cafe, classrooms, and circulation spaces are conceived as an informal social focus for the campus where students can meet, study, and relax. As such, the auditorium is more than a destination for major events and becomes part of the everyday life of the campus community.

The venue can be adapted to accommodate a wide range of events from a live orchestra to amplified concerts, talks, gala dinners, and exhibitions. A proscenium can be lowered to frame the stage for theater and ballet while the rectilinear plan brings the audience close to the performers and creates an intimate atmosphere. The raked seating can be configured to fit 840 or 1,300 seats, or stored to provide an open surface for conferences, open days, and exhibitions. The curved wall can also function as a 360-degree projection screen.

The project was designed with a BEAM Platinum environmental strategy that includes a district cooling system, photovoltaic panels over more than half the roof, a highly efficient façade, lighting control, and brushless DC motors fan coil units. A smart ventilation Aircuity System monitors the indoor air quality to ensure sufficient fresh air, using precision sensors to save energy. Acoustic separation, anti-vibration and noise control measures are in place for all building services equipment. The outer wall of the auditorium is clad in bamboo from a renewable supply, mineral paint has been specified for the white façade, and Norwegian wool is used in the acoustic panels.
Henning Larsen designed the project in collaboration with Wong Tung and Partners, WSP Hong Kong, Theatreplan, Marshall Day Acoustics, URBIS, Inhabit, CTA, and RLB.

Related Stories
Cultural Facilities | Dec 1, 2019
Small-venue theaters play starring cultural and economic roles in New York City’s economy
A new study identifies the challenges these theaters face, and offers possible solutions that include more city support.
Cultural Facilities | Nov 11, 2019
‘The Whale’ will be an arctic attraction 185 miles north of the Arctic Circle
Dorte Mandrup won an international competition to design the project.
Cultural Facilities | Nov 1, 2019
Coldefy & Associés’ design selected for Pulse nightclub shooting memorial
The design was selected from 68 entries.
Cultural Facilities | Oct 29, 2019
A watchtower in Harlem, once a firefighter’s lookout, is restored as a landmark
The nearly $8 million project required major structural interventions.
Giants 400 | Oct 3, 2019
Top 65 Cultural Sector Construction Firms for 2019
Whiting-Turner, Turner, PCL, Clark Group, and Gilbane top the rankings of the nation's largest cultural facility sector contractors and construction management firms, as reported in Building Design+Construction's 2019 Giants 300 Report.
Giants 400 | Oct 3, 2019
Top 70 Cultural Sector Engineering Firms for 2019
Jacobs, Arup, EXP, BRPH, and Thornton Tomasetti head the rankings of the nation's largest cultural facility sector engineering and engineering architecture (EA) firms, as reported in Building Design+Construction's 2019 Giants 300 Report.
Giants 400 | Oct 3, 2019
Top 110 Cultural Sector Architecture Firms for 2019
Gensler, Populous, DLR Group, Stantec, and Perkins and Will top the rankings of the nation's largest cultural facility sector architecture and architecture engineering (AE) firms, as reported in Building Design+Construction's 2019 Giants 300 Report.
Giants 400 | Oct 3, 2019
2019 Cultural Facility Giants Report: New libraries are all about community
The future of libraries is less about being quiet and more about hands-on learning and face-to-face interactions. This and more cultural sector trends from BD+C's 2019 Giants 300 Report.
Cultural Facilities | Sep 11, 2019
The Kennedy Center expands for the first time since its 1971 debut
The REACH, with three pavilions on a generous lawn, adds openness and light to this performance space.
Cultural Facilities | Aug 28, 2019
Seattle’s newest substation doubles as a civic amenity
The Denny Substation includes 44,000 sf of open space that invites local residents and visitors to frequent the complex.

















