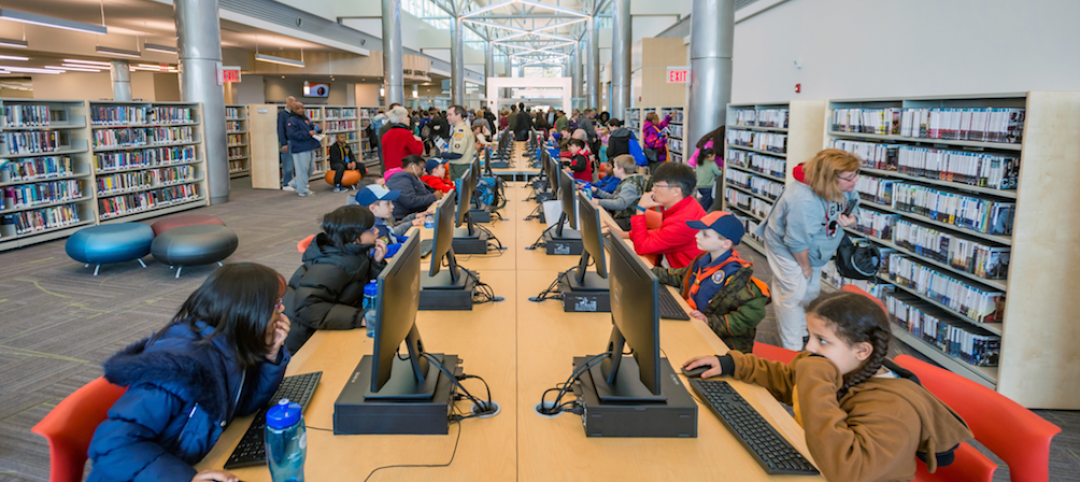The Shaw Auditorium opened on Nov. 17 on the Hong Kong University of Science and Technology (HKUST) campus.
The Henning Larsen-designed building combines a highly flexible, acoustically sophisticated auditorium with bright social spaces. Together, these spaces provide a “living room” for the campus community and a new world-class venue for Hong Kong.
The Shaw Auditorium stands on the hillside in the south of HKUST’s Clear Water Bay campus. It acts as the gateway to the campus between the academic faculties and neighboring community. Visitors are shaded and sheltered from the rain by the building’s deep cantilevers, which draw on the vernacular colonnades and canopies of Hong Kong’s traditional architecture.

Surrounded by orthogonal buildings, the auditorium’s curved form stands out and is meant to signal the artistic and cultural activities within. The circular building appears as three concentric white rings, interspersed with glazing to reveal panoramic views of Sai Kung Bay. The building is welcoming on all sides with no formal front or back.
A series of comfortable lobbies, a cafe, classrooms, and circulation spaces are conceived as an informal social focus for the campus where students can meet, study, and relax. As such, the auditorium is more than a destination for major events and becomes part of the everyday life of the campus community.

The venue can be adapted to accommodate a wide range of events from a live orchestra to amplified concerts, talks, gala dinners, and exhibitions. A proscenium can be lowered to frame the stage for theater and ballet while the rectilinear plan brings the audience close to the performers and creates an intimate atmosphere. The raked seating can be configured to fit 840 or 1,300 seats, or stored to provide an open surface for conferences, open days, and exhibitions. The curved wall can also function as a 360-degree projection screen.

The project was designed with a BEAM Platinum environmental strategy that includes a district cooling system, photovoltaic panels over more than half the roof, a highly efficient façade, lighting control, and brushless DC motors fan coil units. A smart ventilation Aircuity System monitors the indoor air quality to ensure sufficient fresh air, using precision sensors to save energy. Acoustic separation, anti-vibration and noise control measures are in place for all building services equipment. The outer wall of the auditorium is clad in bamboo from a renewable supply, mineral paint has been specified for the white façade, and Norwegian wool is used in the acoustic panels.
Henning Larsen designed the project in collaboration with Wong Tung and Partners, WSP Hong Kong, Theatreplan, Marshall Day Acoustics, URBIS, Inhabit, CTA, and RLB.

Related Stories
Libraries | Feb 10, 2019
New library branch in San Diego opens with its community’s learning and working traits in mind
It features larger gathering spaces and more technology than its predecessor.
Libraries | Jan 18, 2019
Chicago’s newest library branch preserves the old and ushers in the new
Its exterior design reflects the neighborhood’s industrial history, while its interior fosters community and shared learning.
Cultural Facilities | Oct 24, 2018
San Antonio approves redevelopment of Alamo Plaza
The San Antonio City Council voted 9-2 in favor of the makeover.
Cultural Facilities | Aug 10, 2018
Moviegoers are looking for an ‘intimate experience’
Comfort and service are keys to attracting repeat customers, says an expert whose firm specializes in cinema design.
Cultural Facilities | Jun 11, 2018
Risorgimento, Buffalo style
Further evidence of the positive impact of the cultural centers on neighborhood development and economic growth can be found in Buffalo, N.Y., where plans for the Italian Cultural Center are moving forward.
Cultural Facilities | Jun 11, 2018
Cultural centers: Community-based venues can be catalysts for downtown renewal
New cultural centers have sparked development in the form of new offices, restaurants, retail, hotels, business incubators, apartments, and arenas.
Cultural Facilities | Jun 2, 2018
Topping Off: Pikes Peak is getting a new Summit Complex
The 26,000-sf facility will be green, resilient, and emphasize the view rather than the architecture.
Libraries | Jun 1, 2018
New library offers a one-stop shop for what society is craving: hands-on learning
Beyond lending books and DVDs, the Elkridge (Md.) branch library loans household tools like ladders, wheelbarrows, and sewing machines.
Museums | Jun 1, 2018
The new Orange County Museum of Art will be Orange County’s largest center for arts and culture
Morphosis designed the building.
| May 24, 2018
Accelerate Live! talk: Security and the built environment: Insights from an embassy designer
In this 15-minute talk at BD+C’s Accelerate Live! conference (May 10, 2018, Chicago), embassy designer Tom Jacobs explores ways that provide the needed protection while keeping intact the representational and inspirational qualities of a design.
















