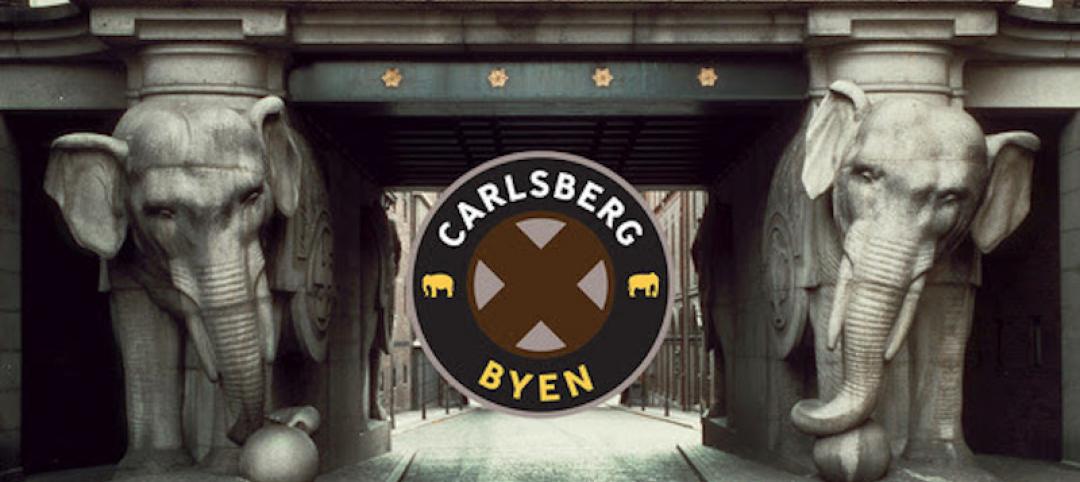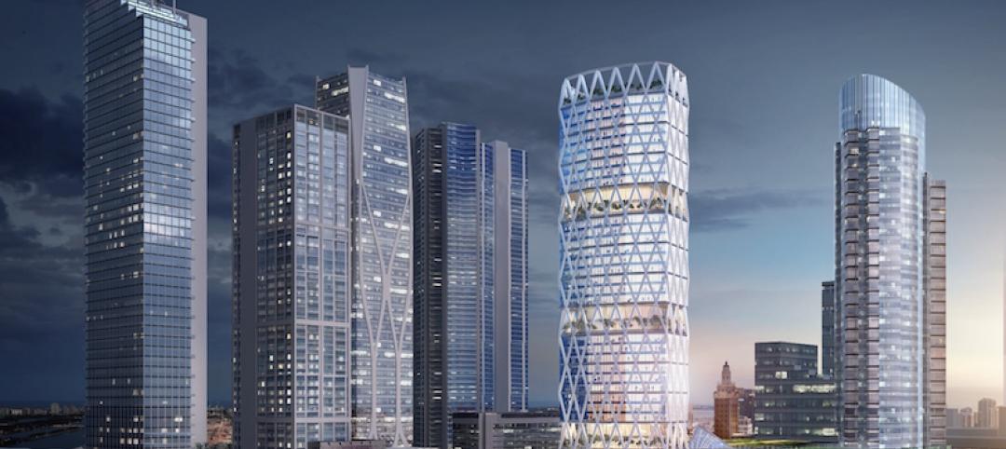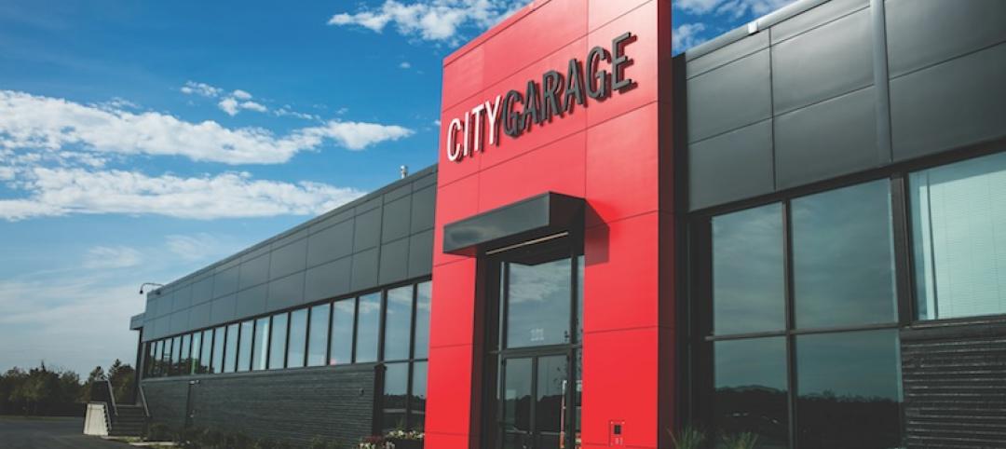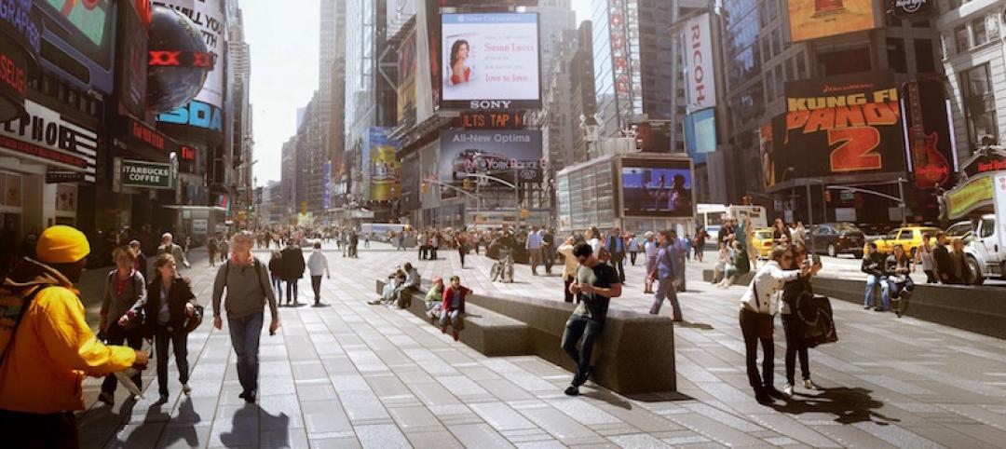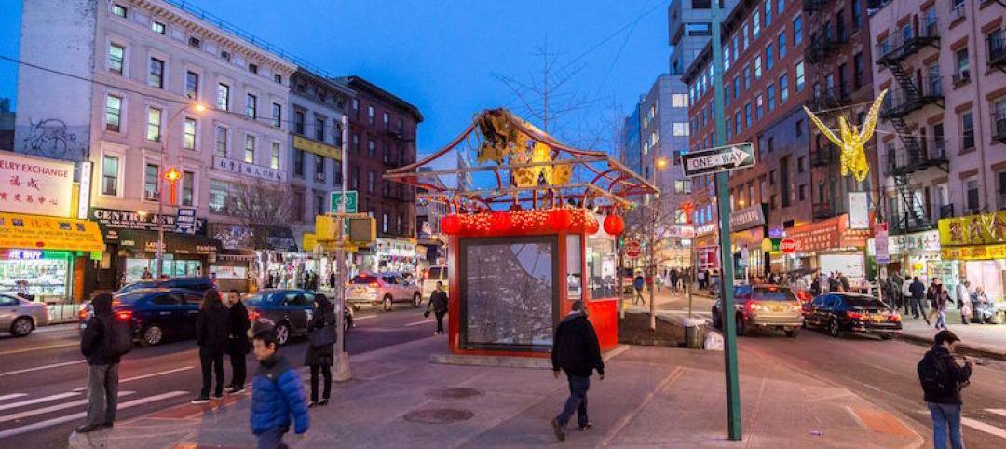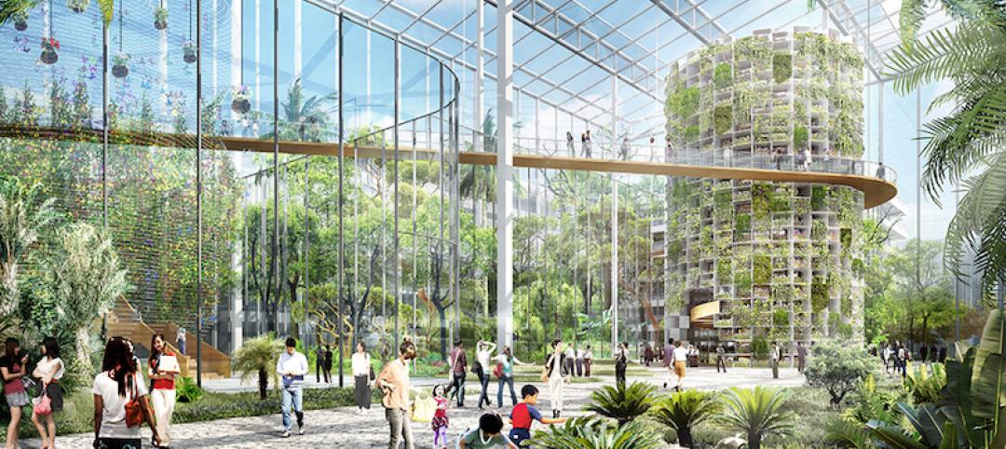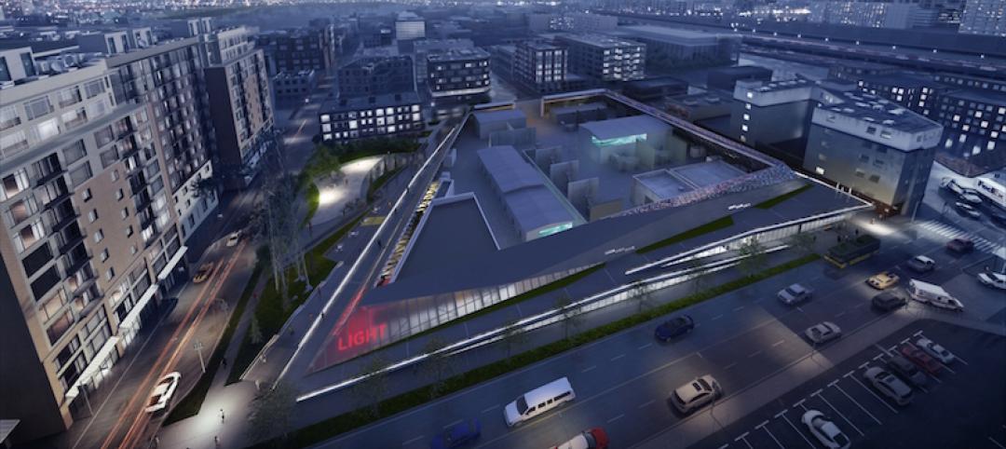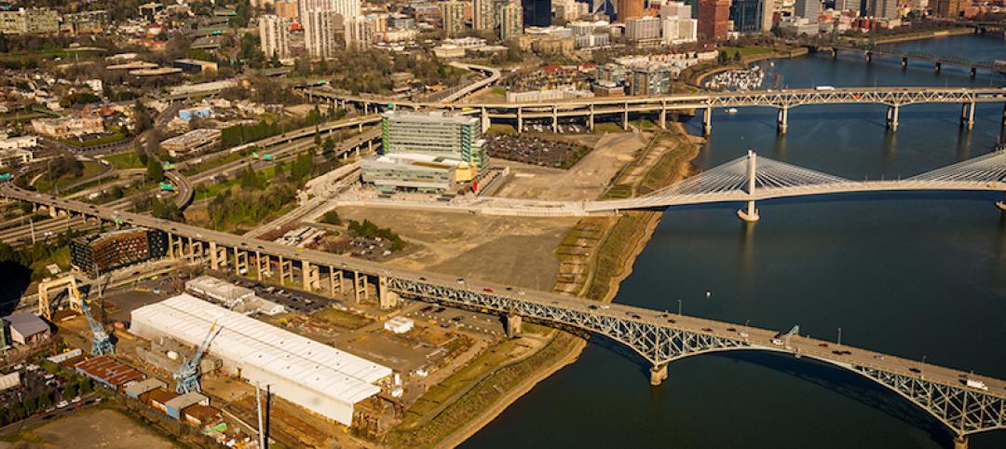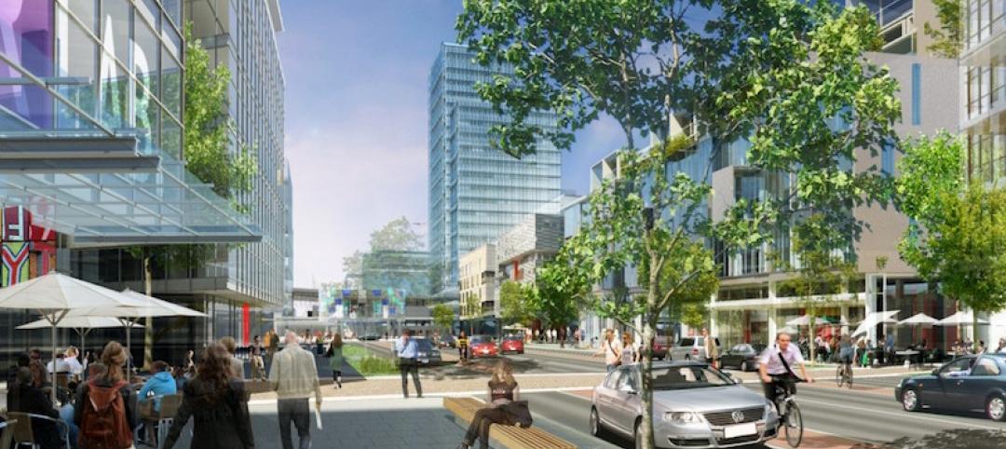Henning Larsen, in collaboration with biologists and environmental engineers from MOE, recently unveiled the new master plan for Fælledby i Vejlands Kvarter, a new neighborhood that will be Copenhagen’s first district to be built fully of wood.
A central part of the project is to create a new neighborhood where the existing and inherent qualities of the communities become stronger through a connection to local biodiversity. The master plan preserves critical elements of the local landscape, such as wetlands and dry scrub that provide habitat for insects, turtles, songbirds, and deer.

The master plan incorporates surrounding natural habitats to encourage richer growth for plants and animals.“With the rural village as an archetype, we’re creating a city where biodiversity and active recreation define a sustainable pact between people and nature,” said Signe Kongebro, Parter, Henning Larsen, in a release.

Using the rural village model as a source of inspiration, the Fælledby will include active street corners, green corridors, and a concentrated city center. The master plan is divided into three circular subsections to allow for a more intimate, small-scale sense of community to flourish. Wild-planted natural swathes run between the three mini-villages, ensuring free movement for local species and integrating nature into the core layout of the new community.
See Also: Foster + Partners to design Alibaba’s new HQ in Shanghai
The all-timber residences of Fælledby will all meet high sustainability standards and will accommodate up to 7,000 residents, including families, students, and retirees. Local businesses, restaurants, grocery stores, and community venues will also be included.



Related Stories
Mixed-Use | May 24, 2017
Schmidt Hammer Lassen Architects will develop mixed-use project on former site of Carlsberg Brewery
The 36,000-sm project will cover a city block and include a residential tower.
Mixed-Use | May 23, 2017
45-story tower planned for Miami Worldcenter
Pickard Chilton Architects will design the 600,000-sf 110 10th Street.
Movers+Shapers | May 8, 2017
Movers + Shapers: Charm City's lucky charm
Under Armour’s Kevin Plank launches a $5.5 billion redevelopment to transform Baltimore into “the coolest city in America.”
Urban Planning | Apr 24, 2017
No Small Plans hopes to inspire Chicago teens to design the city they want
Launched with a Kickstarter campaign, the Chicago Architecture Foundation aims to get No Small Plans into the hands of thousands of Chicago teens.
Urban Planning | Apr 20, 2017
Times Square renovation officially opens
The Snøhetta-designed project nearly doubles the size of public space at one of the most visited attractions in the U.S.
Architects | Apr 20, 2017
‘Gateways to Chinatown’ project seeks the creation of a new neighborhood landmark for NYC’s Chinatown
The winning team will have $900,000 to design and implement their proposal.
Green | Apr 14, 2017
Sunqiao looks to bring agriculture back to Shanghai’s urban landscape
Vertical farms will bring new farmable space to the city.
Industrial Facilities | Apr 12, 2017
Energizing the neighborhood
The Denny Substation in Seattle is designed to give local residents a reason to visit.
Urban Planning | Apr 3, 2017
Capturing the waterfront draw
People seem to experience a gravitation toward the water’s edge acutely and we traverse concrete and asphalt just to gaze out over an open expanse or to dip our toes in the blue stuff.
Urban Planning | Mar 31, 2017
4 important things to consider when designing streets for people, not just cars
For the most part what you see is streets that have been designed with the car in mind—at a large scale for a fast speed.



