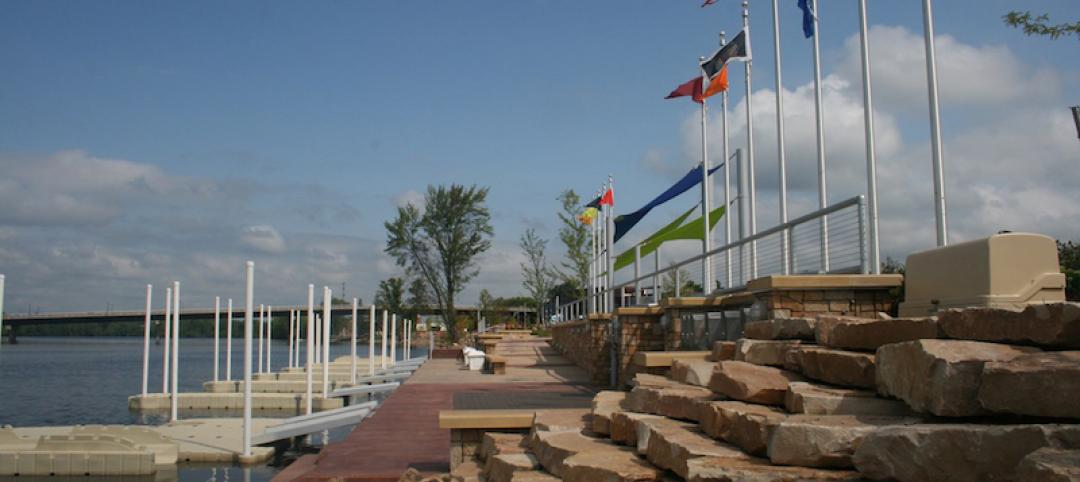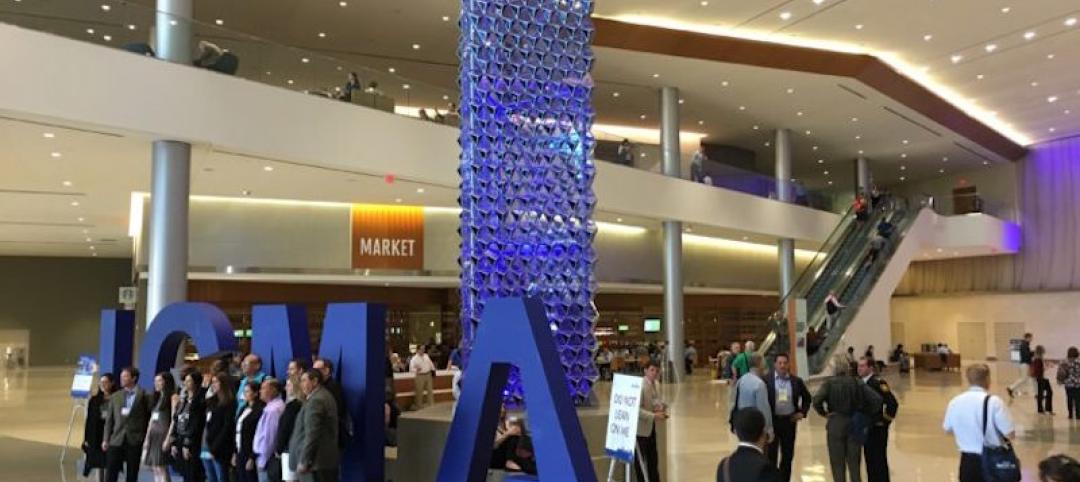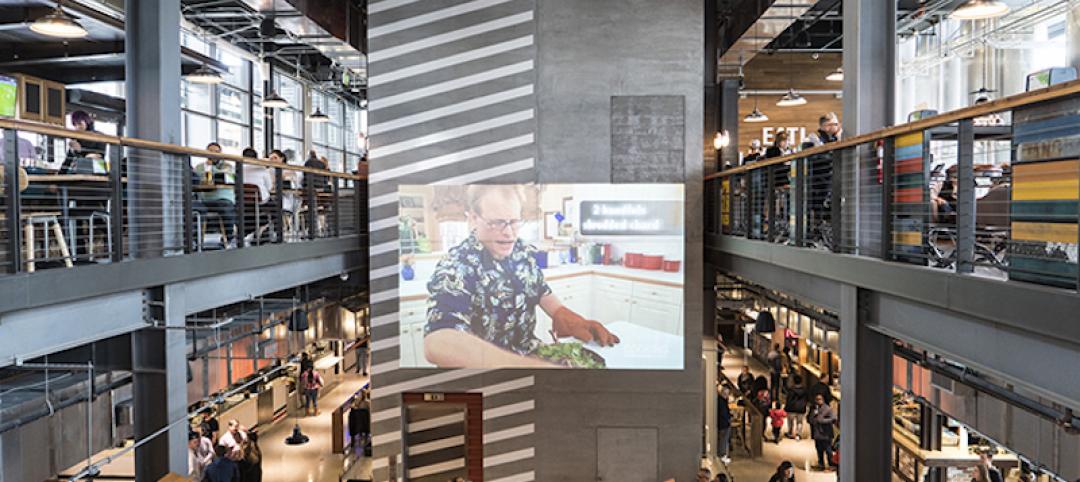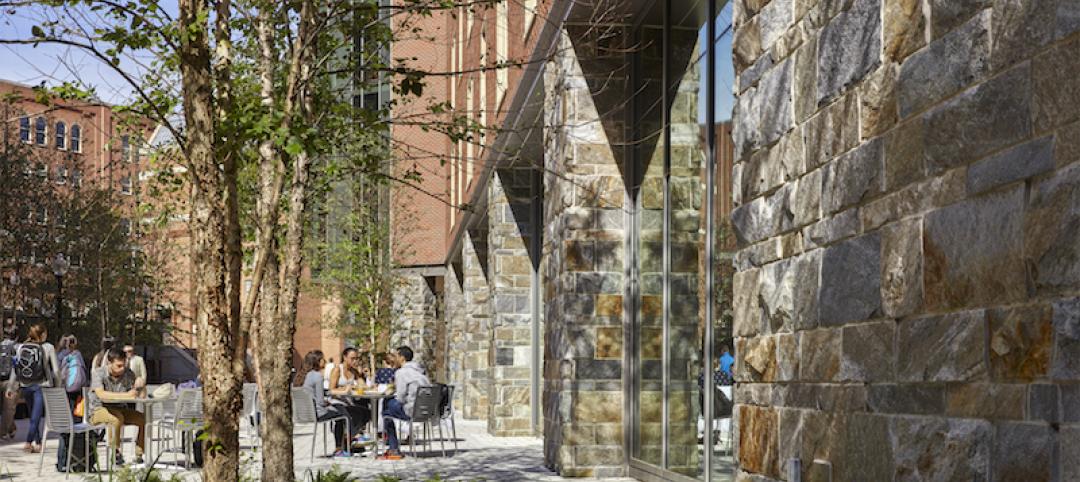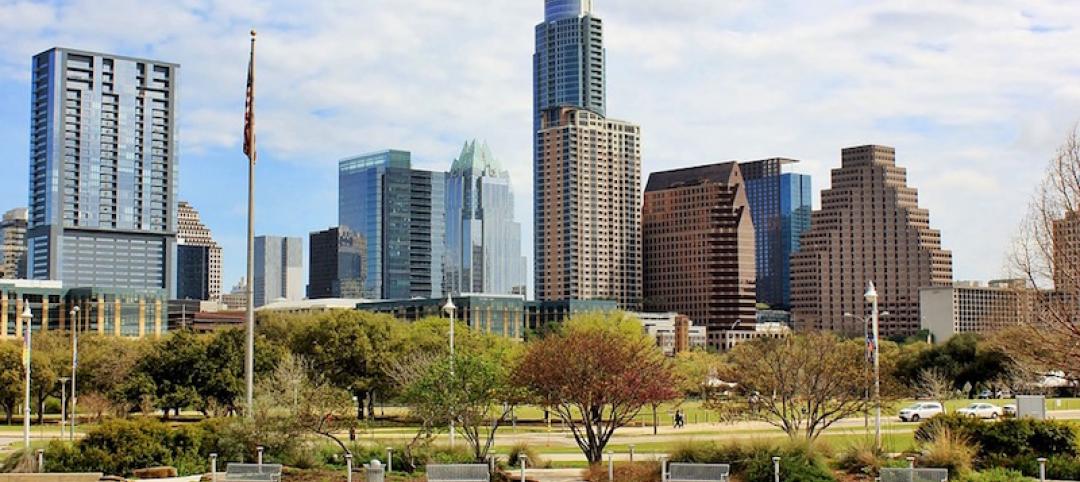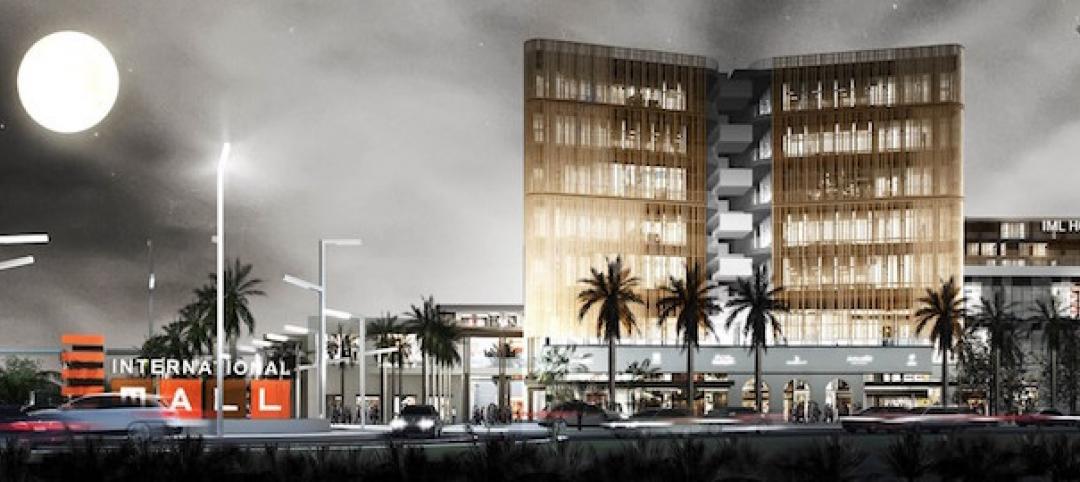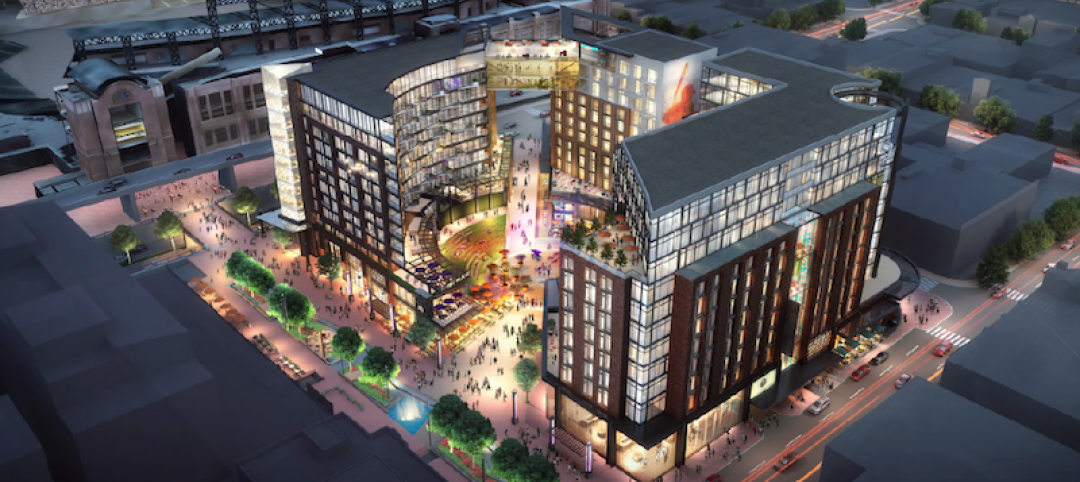Henning Larsen, in collaboration with biologists and environmental engineers from MOE, recently unveiled the new master plan for Fælledby i Vejlands Kvarter, a new neighborhood that will be Copenhagen’s first district to be built fully of wood.
A central part of the project is to create a new neighborhood where the existing and inherent qualities of the communities become stronger through a connection to local biodiversity. The master plan preserves critical elements of the local landscape, such as wetlands and dry scrub that provide habitat for insects, turtles, songbirds, and deer.

The master plan incorporates surrounding natural habitats to encourage richer growth for plants and animals.“With the rural village as an archetype, we’re creating a city where biodiversity and active recreation define a sustainable pact between people and nature,” said Signe Kongebro, Parter, Henning Larsen, in a release.

Using the rural village model as a source of inspiration, the Fælledby will include active street corners, green corridors, and a concentrated city center. The master plan is divided into three circular subsections to allow for a more intimate, small-scale sense of community to flourish. Wild-planted natural swathes run between the three mini-villages, ensuring free movement for local species and integrating nature into the core layout of the new community.
See Also: Foster + Partners to design Alibaba’s new HQ in Shanghai
The all-timber residences of Fælledby will all meet high sustainability standards and will accommodate up to 7,000 residents, including families, students, and retirees. Local businesses, restaurants, grocery stores, and community venues will also be included.



Related Stories
Urban Planning | Feb 26, 2018
A new way to approach community involvement for brownfield projects
A new community engagement program works with young adults to help the future of the neighborhood and get others involved.
Urban Planning | Feb 23, 2018
Paris car ban along the river Seine deemed illegal
Mayor Anne Hidalgo has appealed the decision.
Urban Planning | Feb 21, 2018
Leading communities in the Second Machine Age
What exactly is the Second Machine Age? The name refers to a book by MIT researchers Erik Brynjolfsson and Andrew McAfee.
Urban Planning | Feb 14, 2018
6 urban design trends to watch in 2018
2017 saw the continuation of the evolution of expectations on the part of consumers, developers, office workers, and cities.
Urban Planning | Feb 12, 2018
Stormwater as an asset on urban campuses
While there is no single silver bullet to reverse the effects of climate change, designers can help to plan ahead for handling more water in our cities by working with private and public land-holders who promote more sustainable design and development.
Urban Planning | Jan 24, 2018
Vision Zero comes to Austin: An outside perspective
Aside from the roads being wider and the lack of infrastructure for bikes and pedestrians, there seemed to be some deeper unpredictability in the movement of people, vehicles, bikes, and buses.
Urban Planning | Jan 10, 2018
Keys to the city: Urban planning and our climate future
Corporate interests large and small are already focused on what the impact of climate change means to their business.
Urban Planning | Jan 2, 2018
The ethics of urbanization
While we focus on designing organized and supportive architecture, much of urbanization is created through informal settlements.
Urban Planning | Dec 5, 2017
A call for urban intensification
Rather than focus on urban “densification" perhaps we should consider urban “intensification.”
Urban Planning | Dec 4, 2017
Sports ‘districts’ are popping up all over America
In downtown Minneapolis, the city’s decision about where to build the new U.S. Bank Stadium coincided with an adjacent five-block redevelopment project.



