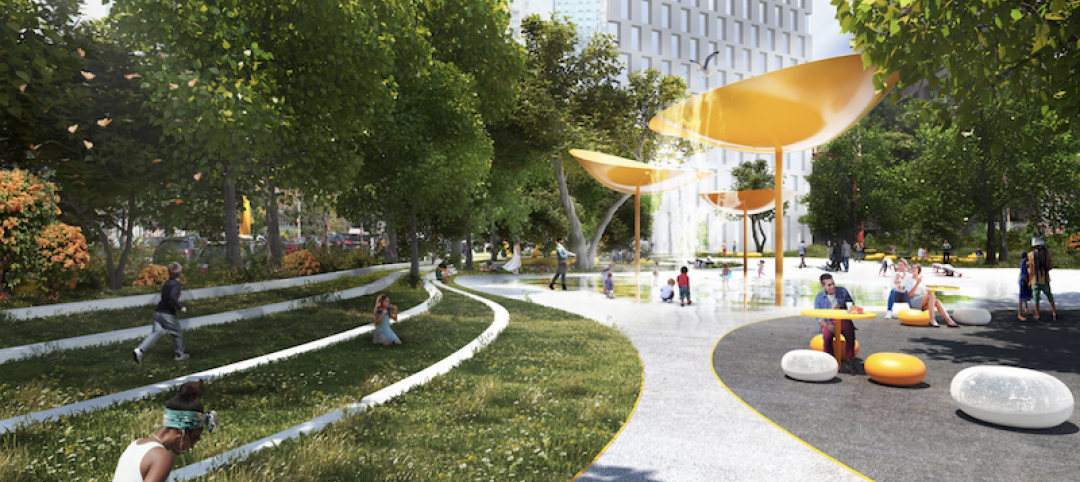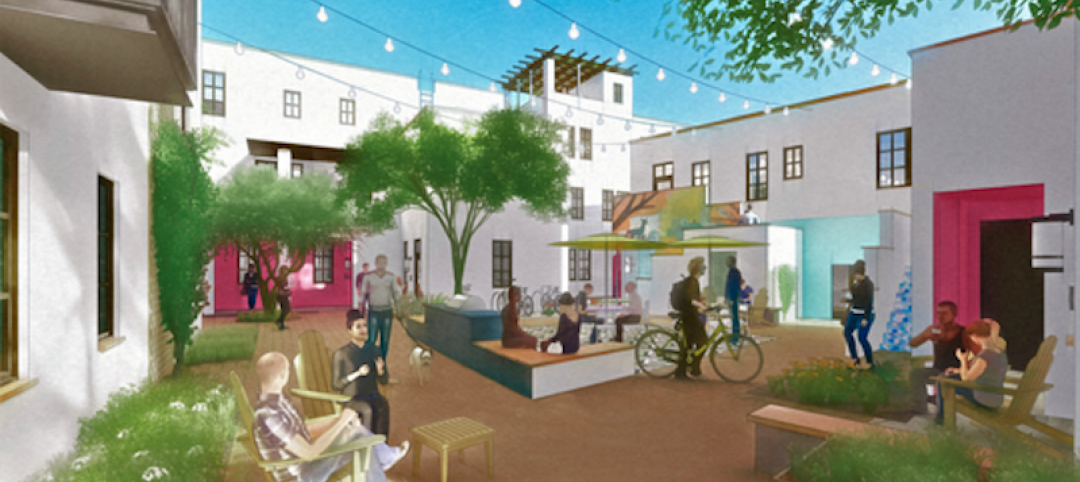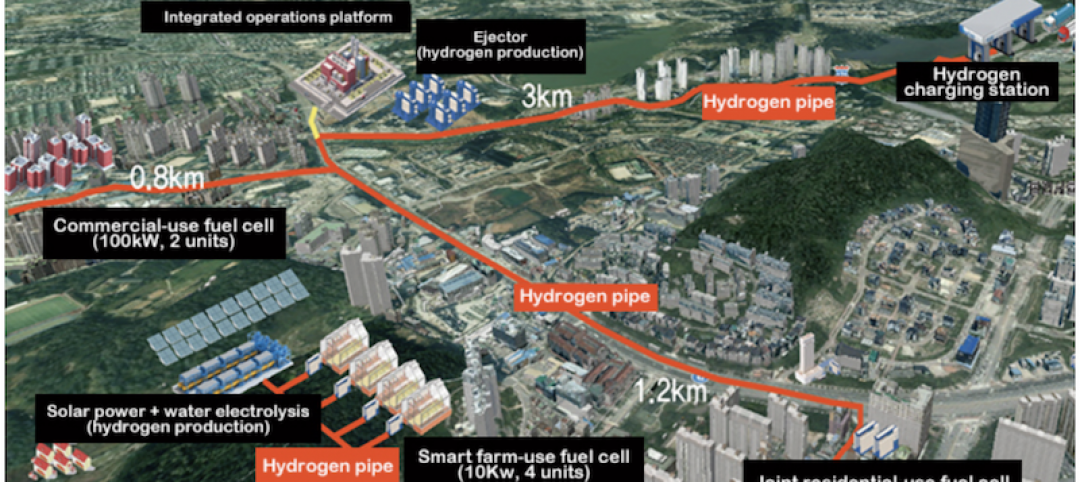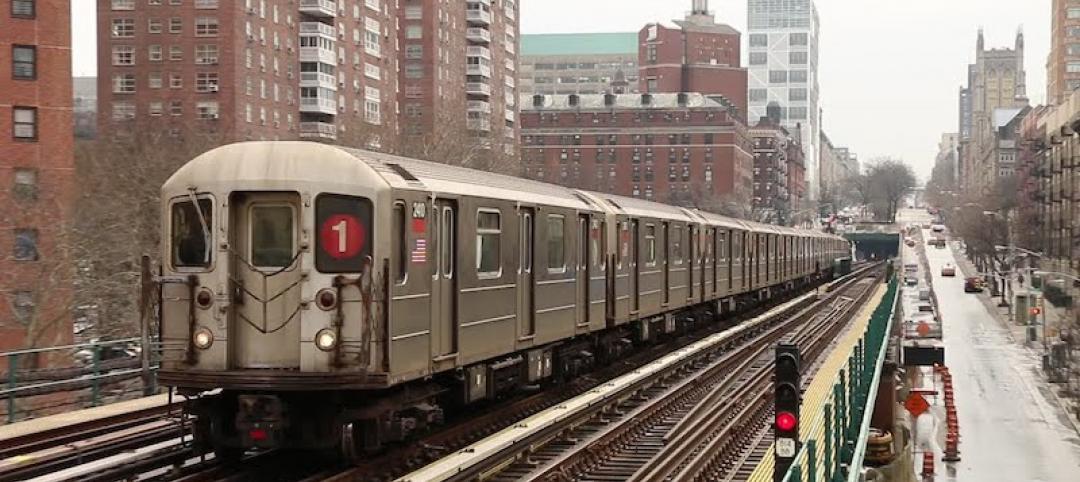Henning Larsen, in collaboration with biologists and environmental engineers from MOE, recently unveiled the new master plan for Fælledby i Vejlands Kvarter, a new neighborhood that will be Copenhagen’s first district to be built fully of wood.
A central part of the project is to create a new neighborhood where the existing and inherent qualities of the communities become stronger through a connection to local biodiversity. The master plan preserves critical elements of the local landscape, such as wetlands and dry scrub that provide habitat for insects, turtles, songbirds, and deer.

The master plan incorporates surrounding natural habitats to encourage richer growth for plants and animals.“With the rural village as an archetype, we’re creating a city where biodiversity and active recreation define a sustainable pact between people and nature,” said Signe Kongebro, Parter, Henning Larsen, in a release.

Using the rural village model as a source of inspiration, the Fælledby will include active street corners, green corridors, and a concentrated city center. The master plan is divided into three circular subsections to allow for a more intimate, small-scale sense of community to flourish. Wild-planted natural swathes run between the three mini-villages, ensuring free movement for local species and integrating nature into the core layout of the new community.
See Also: Foster + Partners to design Alibaba’s new HQ in Shanghai
The all-timber residences of Fælledby will all meet high sustainability standards and will accommodate up to 7,000 residents, including families, students, and retirees. Local businesses, restaurants, grocery stores, and community venues will also be included.



Related Stories
Urban Planning | Dec 6, 2020
Ford lays out plans for mobility innovation district in Detroit
Its centerpiece is an abandoned train depot whose architecture and decay reflect two sides of this city’s past.
Resiliency | Nov 5, 2020
CRE investors are concerned that cities aren’t resilient enough for climate change
A new ULI-Heitman report states that the biggest challenge to valuation is measuring urban risk mitigation.
Multifamily Housing | Oct 22, 2020
The Weekly show: Universal design in multifamily housing, reimagining urban spaces, back to campus trends
BD+C editors speak with experts from KTGY Architecture + Planning, LS3P, and Omgivning on the October 22 episode of "The Weekly." The episode is available for viewing on demand.
Urban Planning | Jan 23, 2020
Unicorn Island’s first building nears completion
The building is the first on the 67-hectare island.
AEC Tech | Jan 16, 2020
EC firms with a clear ‘digital roadmap’ should excel in 2020
Deloitte, in new report, lays out a risk mitigation strategy that relies on tech.
Urban Planning | Jan 8, 2020
BIG partners with Toyota to unveil Toyota Woven City
It will be the world’s first urban incubator dedicated to the advancement of all aspects of mobility.
Urban Planning | Jan 3, 2020
BIG unveils Downtown Brooklyn Public Realm vision
BIG and WXY Architects are co-leading the project.
Urban Planning | Nov 22, 2019
Culdesac Tempe will be the country’s first from-scratch, car-free neighborhood
The neighborhood is scheduled to launch in 2020.
Sustainability | Nov 8, 2019
South Korea plans to build three hydrogen-powered cities by 2022
The Ministry of Land, Infrastructure, and Transport is in charge of the project.
Urban Planning | Nov 6, 2019
Does investment in public transit pay off in economic development and growth?
Despite recent data about ridership declines, a new report on mass transit is optimistic.

















