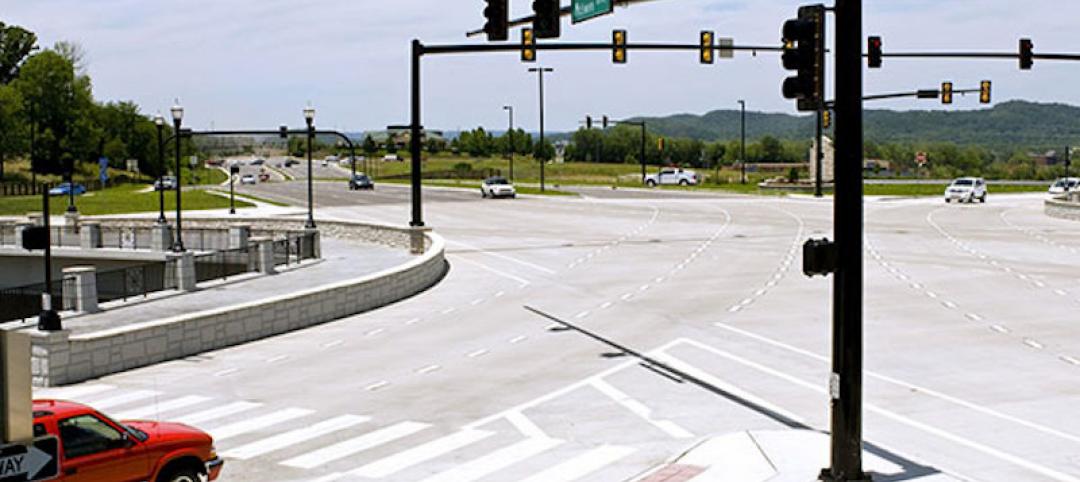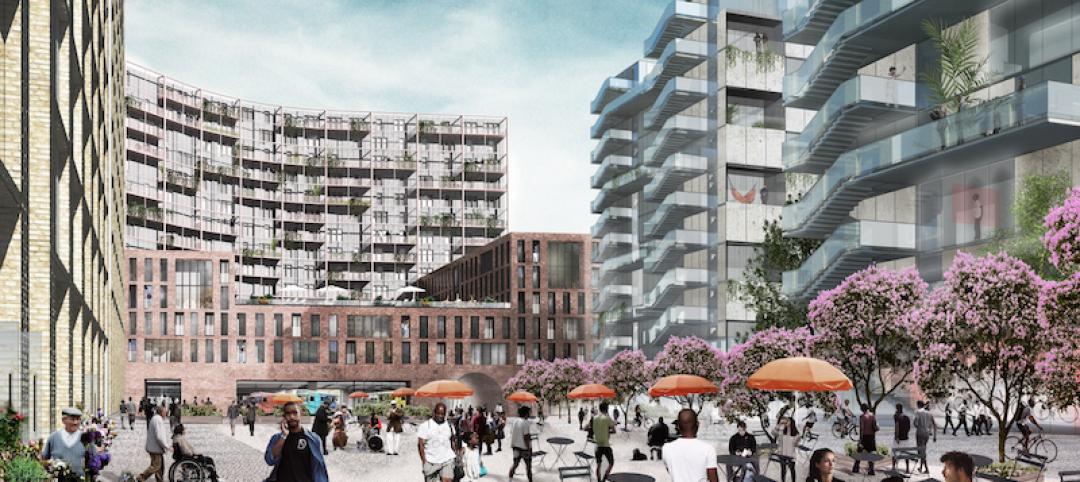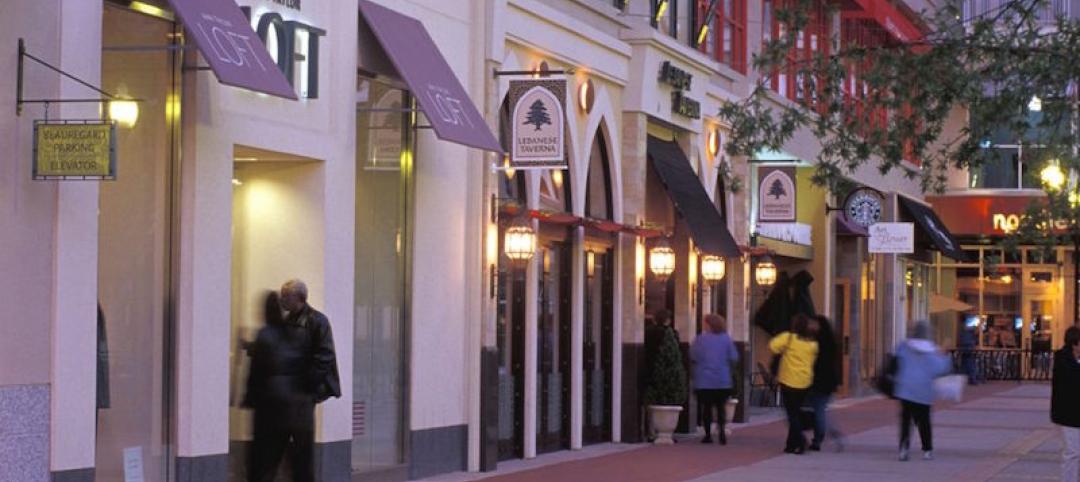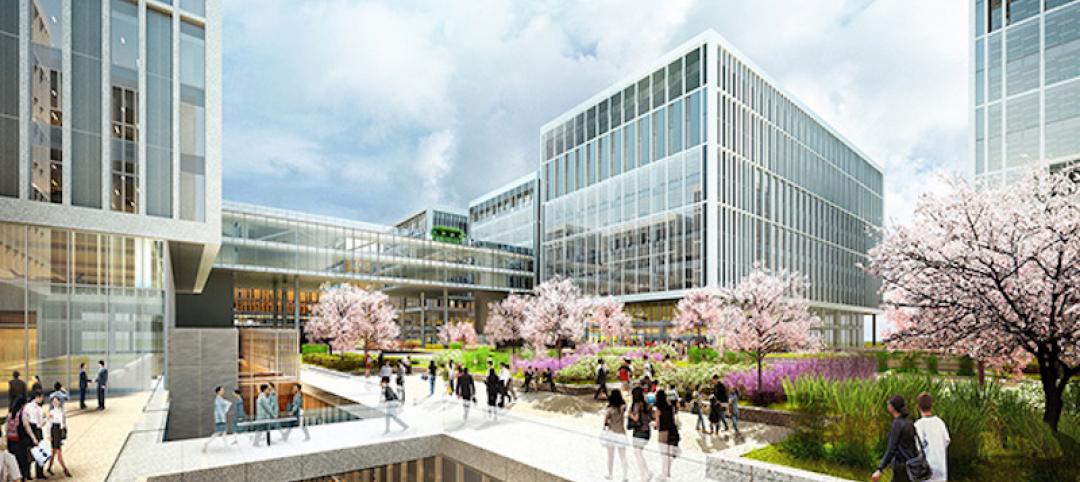New York is known for its skyscrapers, Miami, for its saved art deco buildings, and Shenzhen, China, may soon be known as one of the coolest places in the Orient to just go and chill. Of course, the city is much more than that already, and has big plans including an eye-catching new headquarters planned for genome maker iCarbonX.
But that’s just a small part of what’s in store for Shenzhen. With Danish architecture firm Henning Larsen recently winning an international competition to design a waterfront district for the Chinese city, the planned new quarter of Shenzhen will have ample public space, as well as tree-edged boulevards, gardens, and plazas.
See Also: Broward County Convention Center expansion to include Headquarters Hotel
The "leisure city" aspect of the development will comprise multiple cultural attractions, the project’s architects said. It will have a Ferris wheel, outdoor sculptures, rooftop art exhibits, and a waterside promenade.
"Our design aims to make Shenzhen the waterfront city it should always have been," says Claude Godefroy, partner and design director of Henning Larsen’s Hong Kong office. "To create an attractive waterfront, we brought commercial and cultural facilities metres away from the seashore, so citizens will finally be able to enjoy the atmosphere of Shenzhen Bay in an activated urban environment, like in Sydney, Singapore or Copenhagen."
Related Stories
Urban Planning | Dec 4, 2017
Can you spark an urban renaissance?
Thoughtful design, architecture, and planning can accelerate and even create an urban renaissance.
Urban Planning | Nov 20, 2017
Creating safer streets: Solutions for high-crash locations
While there has been an emphasis on improving safety along corridors, it is equally important to focus on identifying potential safety issues at intersections.
Urban Planning | Nov 16, 2017
Business groups present a new vision of Downtown Houston as that city’s unavoidable hub
The plan, which took 18 months to complete, emphasizes the centrality of downtown to the metro’s eight counties.
Architects | Oct 30, 2017
City 2050: What will your city look like in 2050?
What do we think the future will look like 30 years or so from now? And what will City: 2050 be like?
Great Solutions | Oct 17, 2017
Loop NYC would reclaim 24 miles of park space from Manhattan’s street grid
A new proposal leverages driverless cars to free up almost all of Manhattan’s Park Avenue and Broadway for pedestrian paths.
Mixed-Use | Aug 2, 2017
Redevelopment of Newark’s Bears Stadium site receives team of architects
Lotus Equity Group selected Michael Green Architecture, TEN Aquitectos, Practice for Architecture and Urbanism, and Minno & Wasko Architects and Planners to work on the project.
Urban Planning | Jul 21, 2017
Streets as storytellers: Defining places and connecting people
“In a city the street must be supreme. It is the first institution of the city. The street is a room by agreement, a community room, the walls of which belong to the donors, dedicated to the city for common use.” – Louis Kahn
Urban Planning | Jun 26, 2017
Convenience and community lead the suburban shift
As the demand for well-connected urban locales increases, so too has the cost of property and monthly rent; and as suburbs typically offer a bargain on both, more people are looking for a compromise.
Office Buildings | Jun 12, 2017
At 11.8 million-sf, LG Science Park is the largest new corporate research campus in the world
The project is currently 75% complete and on schedule to open in 2018.
Architects | May 26, 2017
Innovations in addressing homelessness
Parks departments and designers find new approaches to ameliorate homelessness.

















